Auction Sat, 25th Oct - 12pm (USP)
The symmetrical stone-fronted Villa is a beautiful thing at the best of times; even more so when it comes with the scope to extend at the feet of its 863sqm block, just a stroll from cosmopolitan Unley and the city's southern parklands.
Built C1900, the strong bones, polished timber floors, soaring ceilings, ornate fireplaces and lashings of natural light ensure this 3-bedroom home ages like a fine wine and will welcome your stylish imprint - whether subtle or significant.
Open the door to:
⁃ An enduring, neatly presented example of the sandstone-fronted Villa
⁃ A flexible layout that pans beyond its original four main rooms and into an existing rear addition housing a huge eat-in kitchen
⁃ A formal lounge that sits in the original footprint and partners with a sunny retreat
⁃ Three king sized bedrooms, two sitting at the front to inhale the northern light
⁃ The comfort of ducted a/c, supplemented by a solar system
⁃ The luxury of a large kitchen with plenty of storage, gas cooking and a sweeping view of the rear yard
⁃ The exciting scope to perhaps reshape/extend the existing home at its rear
⁃ A boundless plot with extensive covered parking, shed and expansive lawns
Close the door on:
⁃ Homes you aren't proud to show off. This one is a beauty from the street
⁃ Long city commutes. You're less than 10 minutes from town
⁃ Feeling boxed in - 863sqm gives you freedom to breathe, play and plan
⁃ Cookie-cutter new builds - this C1900 home carries soul, craftsmanship and story
⁃ Limited schooling options - you're now in the zone for Glenunga International High School
A pedal to the Central Market, a stroll from transport and cafes, and never far from Frewville Foodland and Unley's boutiques, Parkside delivers the trifecta; cosmopolitan energy, green space at your feet, and a front-row seat to the city. Settle in and never look back.
CT Reference - 6136/470
Council - City of Unley
Zone - EN - Established Neighbourhood
Council Rates - $2,829.10 per year
SA Water Rates - $1,302.72 per year
Emergency Services Levy - $272.40 per year
Land Size - 863m² approx.
Year Built - 1900
Total Build area - 252m² approx.
All information or material provided has been obtained from third party sources and, as such, we cannot guarantee that the information or material is accurate. Ouwens Casserly Real Estate Pty Ltd accepts no liability for any errors or omissions (including, but not limited to, a property's floor plans and land size, building condition or age). Interested potential purchasers should make their own enquiries and obtain their own professional advice. Ouwens Casserly Real Estate Pty Ltd partners with third party providers including Realestate.com.au (REA) and Before You Buy Australia Pty Ltd (BYB). If you elect to use the BYB website and service, you are dealing directly with BYB. Ouwens Casserly Real Estate Pty Ltd does not receive any financial benefit from BYB in respect of the service provided. Ouwens Casserly Real Estate Pty Ltd accepts no liability for any errors or omissions in respect of the service provided by BYB. Interested potential purchasers should make their own enquiries as they see fit.
RLA 275403
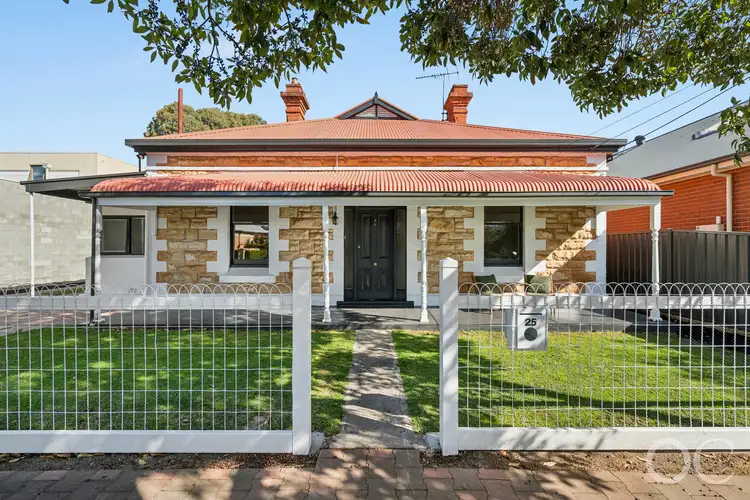
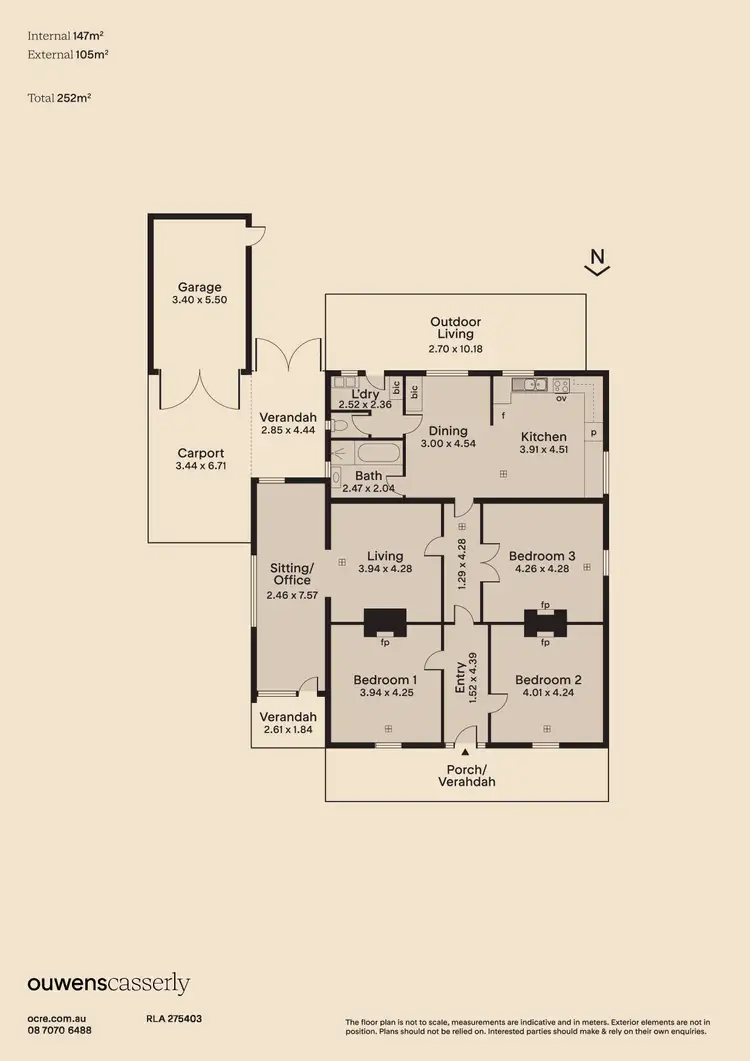
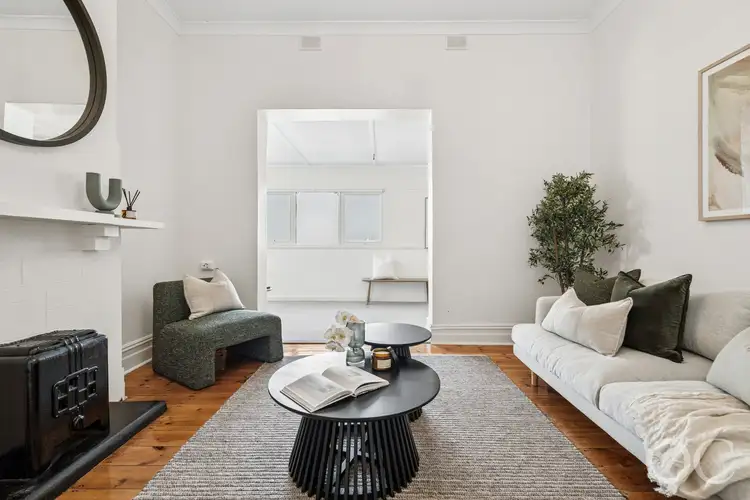
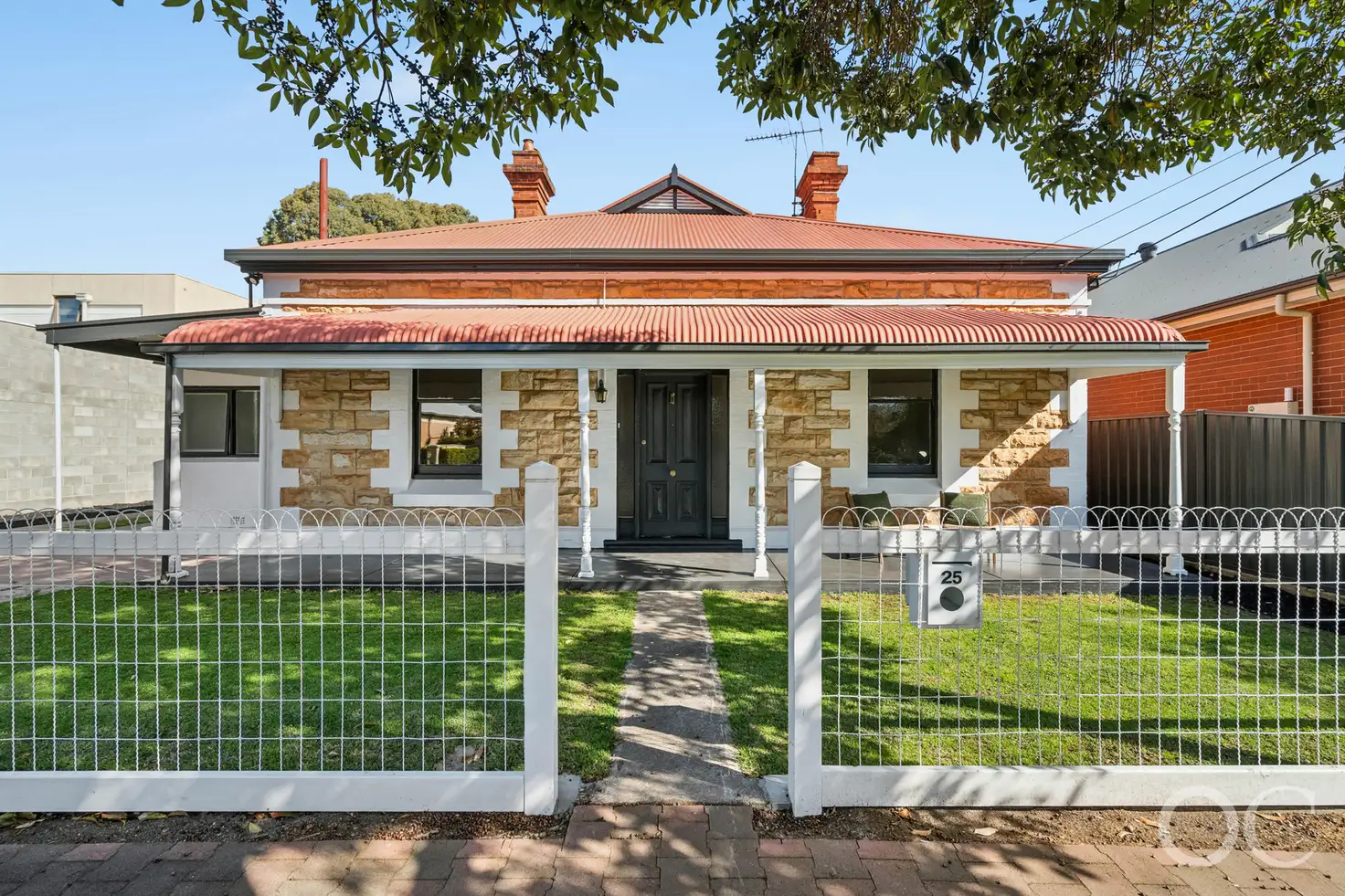


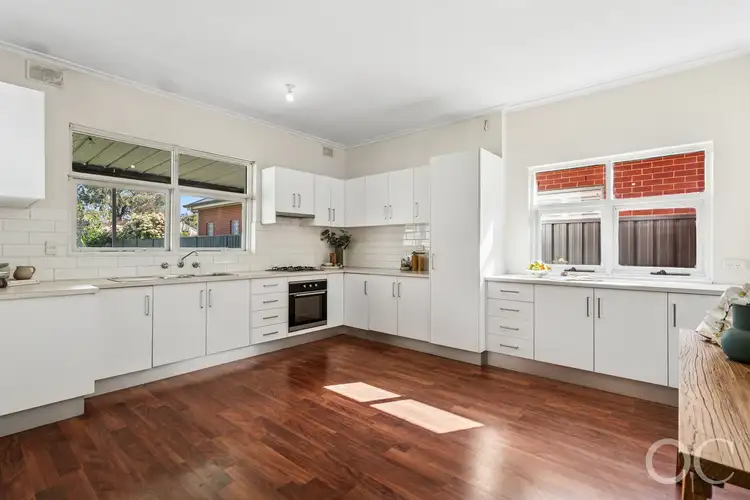
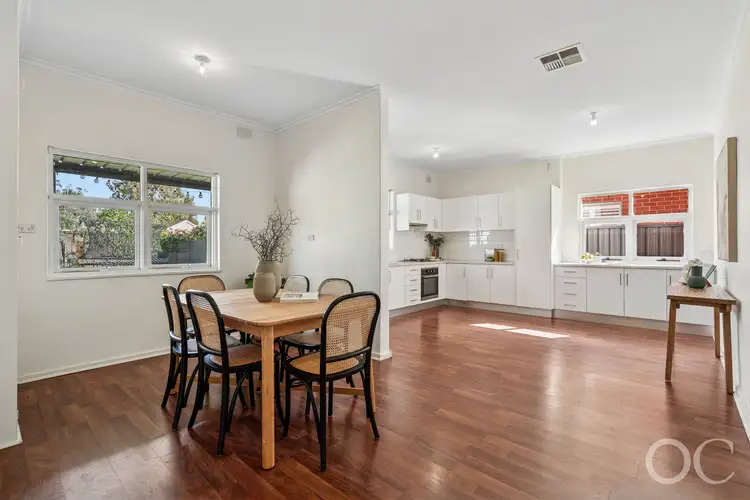
 View more
View more View more
View more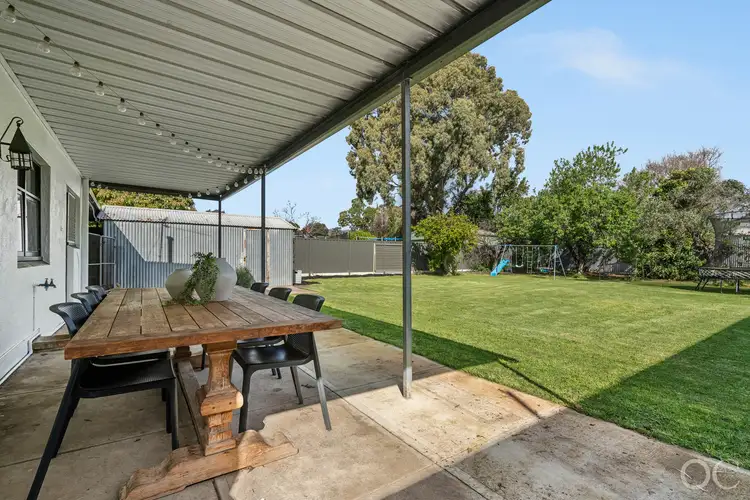 View more
View more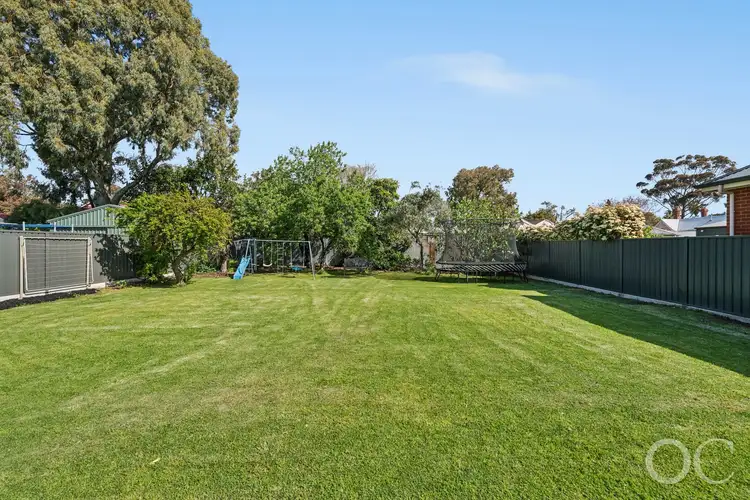 View more
View more
