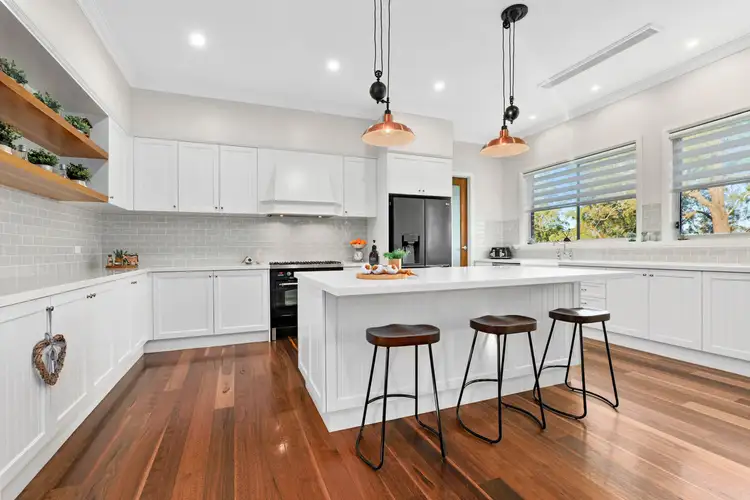Surrounded by quality homes on just under two and a half acres in an exclusive cul de sac, this single level, custom built residence has been constructed to a high standard with quality finishes throughout. Offering a stunning street appeal with a circular driveway and sandstone retaining walls, the property is relatively low maintenance with large lawn spaces. Upon entering the home, you are welcomed by solid timber posts, travertine tiled verandah and glowing spotted gum timber floorboards. Split level in design, the home offers 2.7m/3m ceilings, ducted air conditioning, gas hot water, iKlass roller blinds, satellite NBN, 3 phase power and alarm. The heart of the home is the sunken kitchen, meals and family area featuring a slow combustion fireplace and glass sliding doors to the outdoor alfresco. The gourmet kitchen offers ample bench and storage space with 40mm stone benchtops, large island bench with pendant lighting, 900mm Ilve gas cooktop/electric oven, dishwasher, farmhouse sink and walk in pantry. The master suite offers a large walk-in wardrobe and ensuite with dual shower and the remaining bedrooms are all of generous proportions and are serviced by the family bathroom with an elevated free-standing bath. Perfect for those who love to entertain, the property offers an alfresco space with travertine tiling, gable roof with timber paneling and an outdoor kitchen complete with a Beefeater BBQ, double door fridge and sink. For those with multiple vehicles, there is a 7.3mx8 garage connected to the home, 15mx9m shed with bathroom and office, 6x15m awning/carport and ample off-street parking. Set on 2.47 acres, the property is fully fenced and also offers a livestock paddock. Located 20 minutes to Windsor and 45 minutes to Norwest Business Park.
• Wide entrance foyer and hallways, 2.7m spotted gum timber floorboards, iKlass roller blinds, alarm, ducted air conditioning, satellite NBN, 2340mm doors throughout
• Sunken open plan kitchen, meals and family area with 3m ceilings, slow combustion fireplace with exposed brick wall and glass sliding doors to the alfresco
• Gourmet kitchen with 40mm stone benchtops, island bench with pendant lighting and breakfast bar, 900mm Ilve gas cooktop/electric oven, farmhouse style sink, dishwasher, spotted gum open storage shelves, tiled splash back and walk in pantry
• Lounge room with a double door entrance and gas heating outlet
• Master suite with a large walk-in wardrobe, floor to ceiling tiled ensuite with a double shower and stone top vanity
• 3 additional bedrooms, all with built in wardrobes
• Floor to ceiling tiled bathroom, elevated free-standing bath, stone top vanity
• Large laundry with ample storage and cabinetry, hanging rail, large linen cupboard
• Internal access to an automatic oversized double garage (7.3mx8m)
• Undercover alfresco space with travertine tiling and timber paneled gable roof with ceiling fan
• Outdoor kitchen with 20mm stone benchtop, built in Beefeater BBQ, double door fridge, sink and storage
• 15mLx9mWx5mH colorbond shed with two automatic roller doors, generator, office with slit system air conditioning and bathroom
• 15mLx6mWx4mH awning off shed
• Sandstone retaining walls, large open lawn spaces
• Brick firepit with sandstone seating area
• 158,000L concrete water tank, envirocycle septic system
• Fully fenced house yard, circular driveway, fenced livestock paddock
• 1HA/2.47 acres
All information about the property has been provided to Ray White by third parties. Ray White has not verified the information and does not warrant its accuracy or completeness. Parties should make and rely on their own enquiries in relation to the property.








 View more
View more View more
View more View more
View more View more
View more
