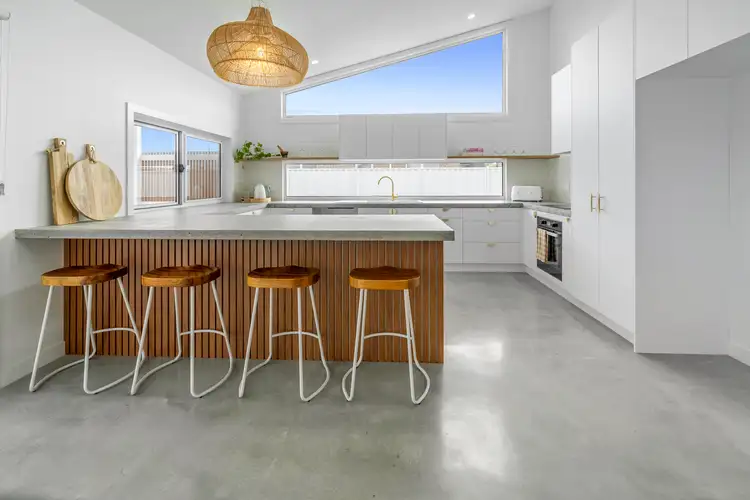A unique opportunity presents here to purchase a BRAND NEW home, without the hassle and lengthy time frames typically associated with the building process.
From design to execution, this high-quality home epitomises Australian coastal living, highlighting an exceptional level of precision and bespoke finishes. The resulting home contains free-flowing spaces, each with their own distinct aesthetic facilitated by textured materials, burnished concrete, natural colours that all blend perfectly.
The home features an open plan layout, encompassing the living, kitchen, and dining areas, providing ample space for the entire family.
• The extra high, raked ceilings have carefully placed highlight windows allowing the
light to stream in.
• A design twist is the built in bench seat, complete with custom upholstery; this
doubles as a nib wall to create a cosy private living area zone while still feeling open
plan.
• Sliding door access leads to a North/West facing undercover entertaining area.
• Sheer 'S' fold linen curtains in the living area, as well as roller blinds throughout.
The impressive kitchen, complete with custom concrete bench tops, ample
cabinetry, floating Tasmanian Oak shelves, finished off with brushed brass pull
handles, the three metre splashback window is a highlight, with well appointed appliances including an Ariston oven, induction cooktop, dishwasher and rangehood.
The burnished concrete hallway, is light filled with a strategically placed feature window at the end, allowing a normally dark space to become bright and light. Four metres (approx) of cabinetry provides ample storage.
A luxurious, oversized main bedroom with WIR, ensuite with walk in shower, vanity and toilet. The tile selection is stunning and the arched mirror compliments the style perfectly.
It comprises two mores spacious bedrooms complete with built in robes.
The main bathroom sits centrally to the two spacious bedrooms. Once again the tile selection is on point, natural tones, blend perfectly with the freestanding bath, walk in shower and double vanity. A separate toilet adjacent to the bathroom
The laundry, with ample cabinetry, has external access to clothesline and outdoor shower.
The exterior is just as stylish as the interior, white weatherboard combined with Axon panelling and double glazed with windows. Off street parking compliments the single garage, custom aluminium/timber gates and screens secure the yard for children and pets, and not forgetting the Fire Pit area a perfect way to end your day.
Nestled in a premium location, on a flat 662m2 internal allotment, within walking distance to the local beaches, cafes and School. A unique, coastal community, Port Sorell is located on Tasmania's North West Coast, offering a leisurely lifestyle, with access to excellent facilities, with the Devonport CBD, Devonport Airport and the Spirit of Tasmania terminal all within a 20km radius.
Perfect for everyday living or weekend escapes - this elevated retreat, is truly geared towards living the dream Port Sorell lifestyle.
Call Sharyn Crack for further information and to arrange your inspection.
**Property Circle Tas has no reason to doubt the accuracy of the information in this document which has been sourced from means which are considered reliable, however we cannot guarantee accuracy. Prospective purchasers are advised to carry out their own investigations. All measurements are approximate.








 View more
View more View more
View more View more
View more View more
View more
