A deluxe utopia to rival some of the world’s finest resorts, this extraordinary five-to-six bedroom Shangri-La with heated pool, tennis court, gym, beer on tap and a Gold Class-style cinema showcases the architectural genius of David Norman.
Constructed to exacting standards by Ben Comelli, founder of Mornington’s Tempo Development Group, this builder’s-own home is a masterpiece of modern craftsmanship where cutting-edge design meets high-grade functionality. No expense has been spared in this home of more than 80 spectacular squares, with five magnificent living areas, a poolside alfresco kitchen with pizza oven and the option to open the expansive glass doors onto a further Alfresco indoor/outdoor dining area. This residence is designed for all year-round comfort and entertaining.
A truly impressive feature that defines the elegant inside dining area is a sandstone wall and the indulgent Christopher Boots chandelier.
The detail is what makes this property unique with stunning silk fabric feature panels with copper inlay, solid spotted gum floors, 4.5 Calcutta marble bathrooms, den with custom built library and a place to escape in front of the fire with a glass of vino.
An epicurean kitchen with an expansive marble island and Christopher Boots feature pendants, Miele appliances and butler’s pantry anchors the vast open space of the primary living zone, while upstairs the 75m2 (approx) master suite with enormous penthouse-style dressing room and spa style ensuite opens to a large balcony and vista to the swimming pool and tennis court for the ultimate in resort-style luxury living.
Appointed beyond expectation, an exhaustive list of premium features adorn this aspirational family oasis, which sits behind an electronic gated entry and tall tapered hedges flanking the perimeters of the 2/3-acre (approx) allotment. Slump-glass door with keypad entry, automated C-Bus Crestron system with smartphone control, surround sound, CCTV alarm and a full command centre audio room in the cinema only touch upon the highlights of this magnificent family residence.
- 2/3 acre (approx) with heated pool, 20-seat spa & waterfall
- Championship size mod-grass tennis court
- Expansive primary living room spilling out to pool area
- Sumptuous lounge/parents retreat with built-in shelving & gas log fireplace
- Deluxe home theatre with recliners & rumpus room with beer on tap
- Elegant dining beneath a mirrored ceiling & Christopher Boots chandelier
- Resort-style poolside alfresco kitchen with heating, BBQ, sink & pizza oven
- Chef’s kitchen with Calcutta marble island, butler’s pantry & Miele appliances
- Home gym with kitchenette & ensuite or self-contained guest accommodation
- Ideal opportunity to create a separate work from home setup with NBN
- Enormous master suite with balcony, dressing room, ensuite & retreat
- 4 fully tiled marble bathrooms & guest powder room
- Bespoke study area with custom cabinetry
- Triple garage with workshop & loft storage, plus ample OSP for boat/caravan
- Electronic gated entry & tall privacy hedges
- Circular driveway & grand entry with tall slump-glass door with coded entry
- Ducted heating & cooling, automated C-Bus Crestron system, surround sound, alarm & keypad entry
- 25K-litre underground water tank & irrigation system
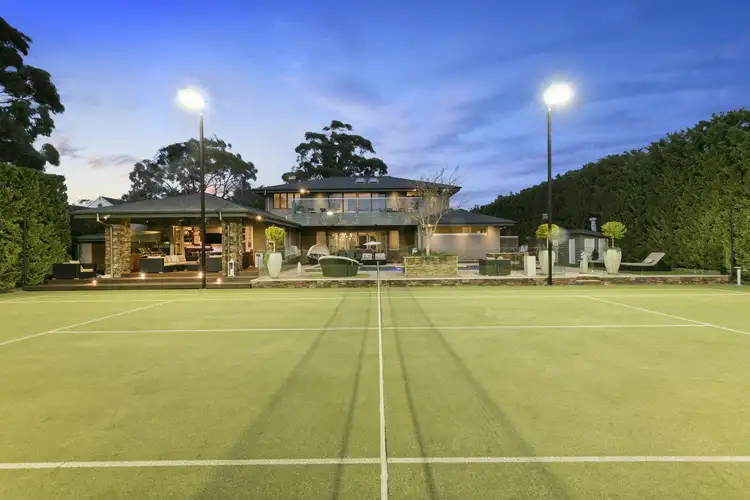
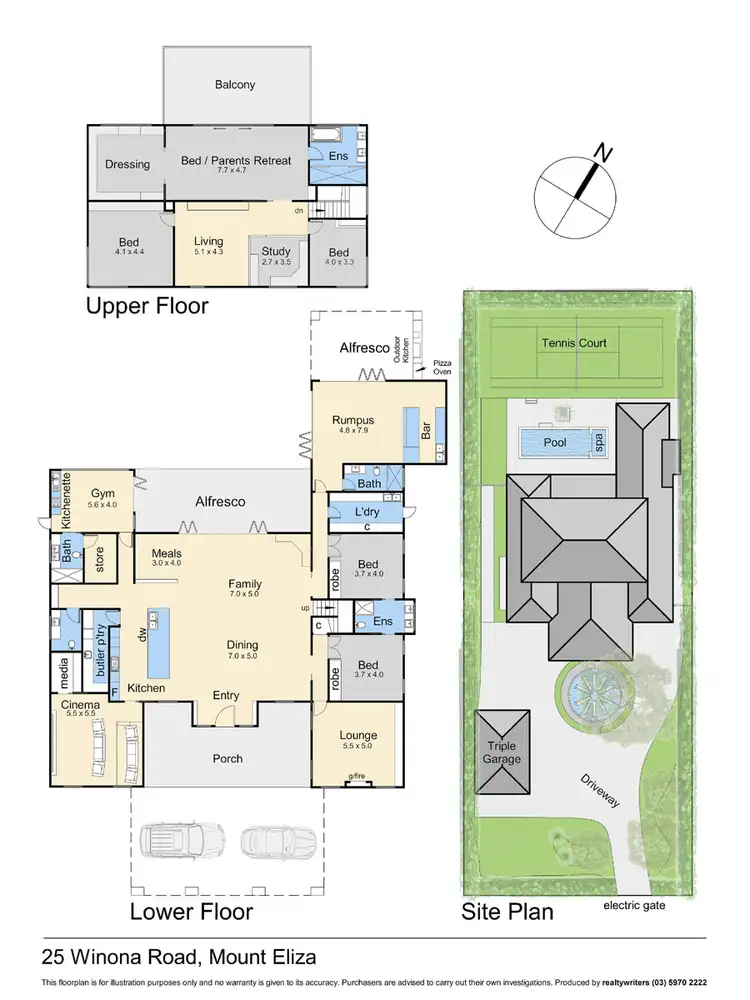
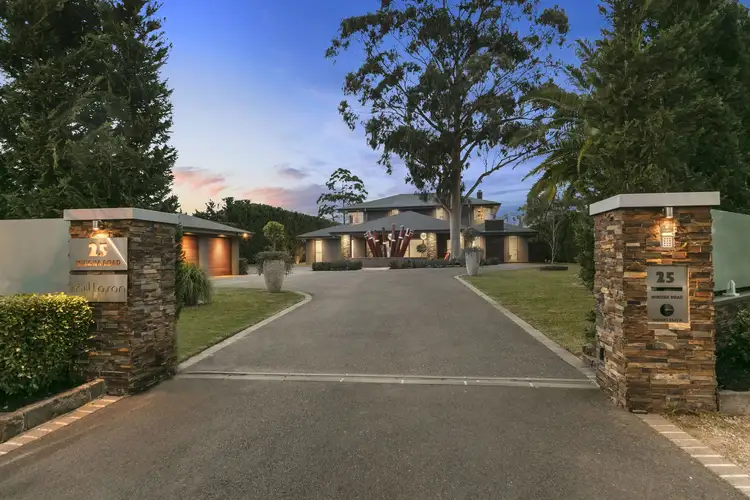
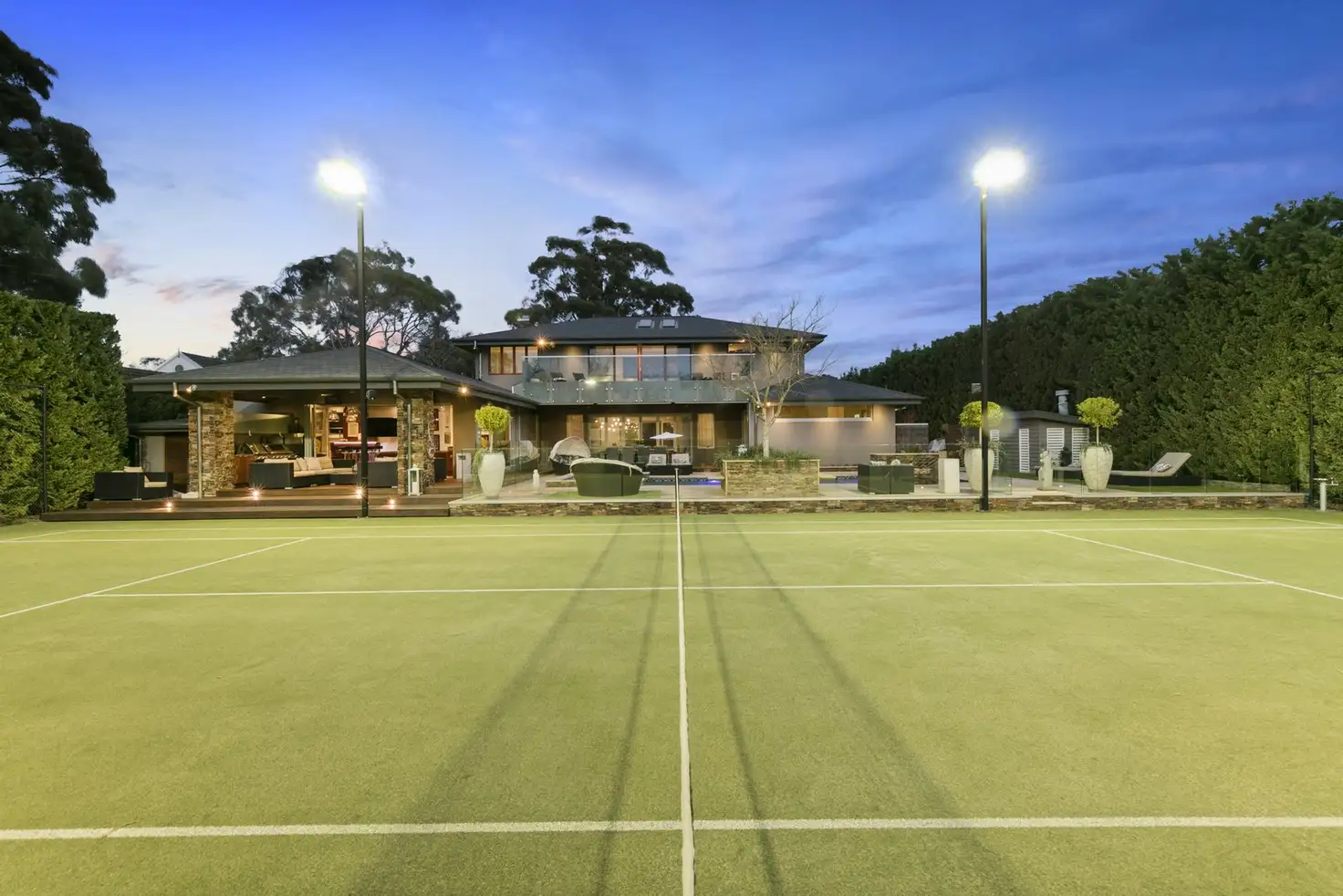


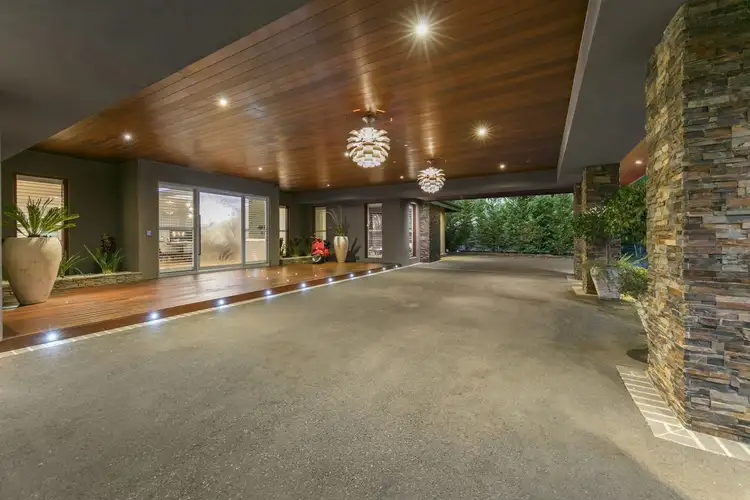
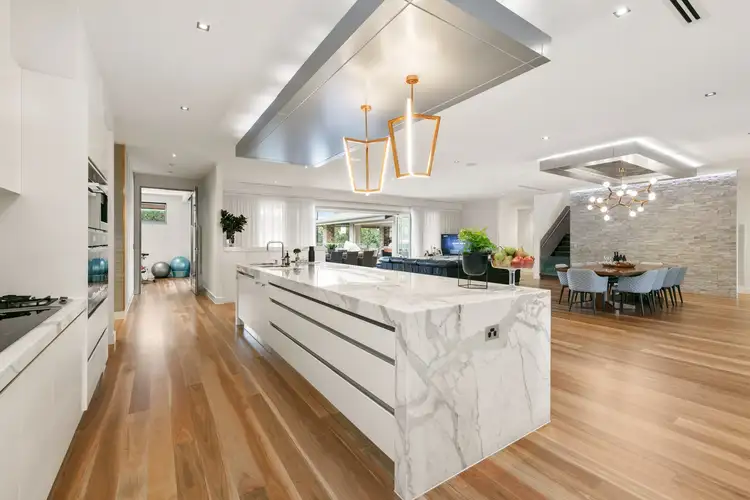
 View more
View more View more
View more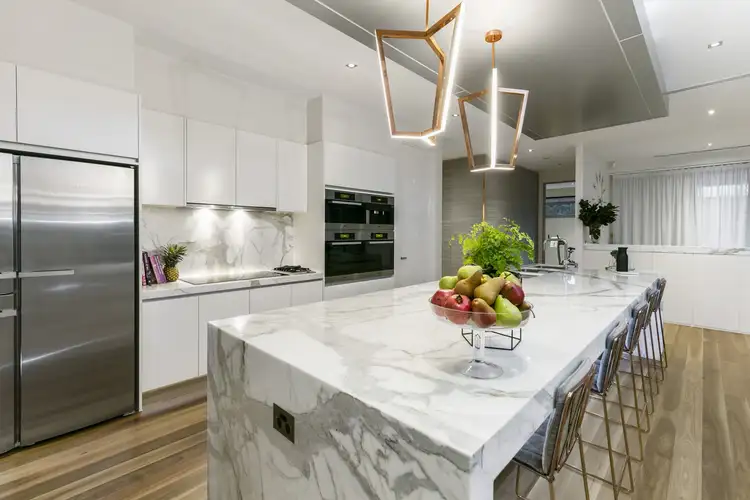 View more
View more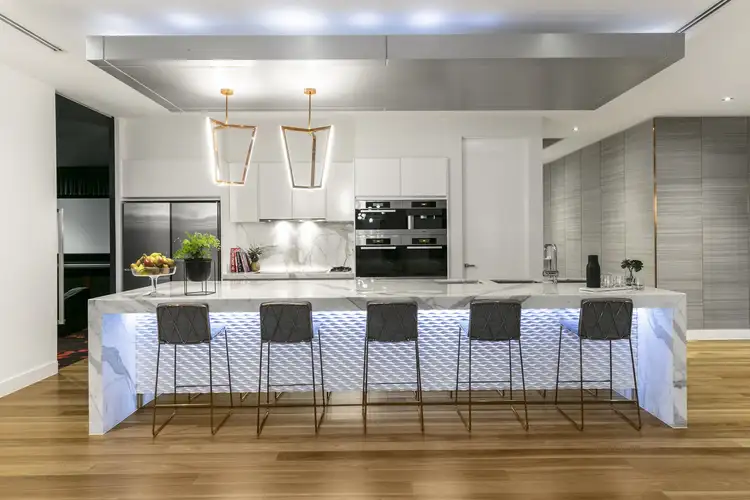 View more
View more
