Best Offers By 12PM Tuesday 10th June (unless sold prior)
What on first impression is a charming example of the character bungalow reaches for the sky at its extended rear, where raked ceilings rise to the north and an open-plan kitchen settles in and stretches out like the leading act it is.
Some homes just feel right. This one does the moment you see the ornamental pear tree that glows red in autumn and throws shade over a private front yard well-versed in hosting the odd garden soirée.
Inside, you'll be 'sold' by the time you've passed through the entry foyer with vintage wallpaper, intricate timber fretwork and colourful leadlight - an apt 'how do you do' for a home that preserves its original features to perfection.
Periodic updates - including the master's slick ensuite bathroom - ensure this solar-powered, ducted-comforted home caters to the 21st-century lifestyle.
With up to four bedrooms and an additional living zone, the floorplan ensures you won't outgrow a home that lets you escape one another on a whim.
And the formal sitting room - with an open fireplace and French doors to a private courtyard - might just be the best excuse to escape of all.
Then it all opens up. Clerestory windows frame the moon and sky, shining a spot on the kitchen's Silestone and granite benchtops, shaker style cabinetry, clever storage solutions and vintage-style freestanding oven.
Step out and the landscaped rear yard reveals one of the most productive lemon trees this side of the city, not to mention the space for a caravan/trailer and that studio or pool you've always wanted.
Beyond your leafy street, Fullarton exceeds the brief - zoned for Glenunga IHS, stocked by Frewville, flanked by Unley, and a heartbeat from the CBD. Quietly connected, endlessly liveable.
More to love:
- Beautifully extended character bungalow with north-facing rear and raked ceilings
- Clerestory windows, Silestone and granite benchtops, shaker cabinetry, Euro Milan freestanding oven
- Up to 4 bedrooms, 2 living zones, formal sitting room with open fireplace and French doors to private courtyard
- Master bedroom with updated ensuite bathroom
- Vintage features throughout: leadlight, timber fretwork, vintage wallpaper
- Ducted reverse cycle air conditioning
- Solar system installed 2023
- Ceiling heights approx. 3m to 4.8m (highest point)
- Timber floors
- Productive lemon tree and established gardens
- Large shed
- Double carport plus off-street parking for caravan or trailer
- Zoned for Glenunga International High School and Unley Primary
- Close to Seymour College, Concordia, St Raphael's, Sunrise Christian, and Urrbrae Agricultural High School
- Just 1km to public transport via Duthy Street
- Walkable, leafy streets with easy access to parks, shops, and cafés
- Moments to Frewville Foodland and Arkaba Woolworths
- A short drive or easy commute to the CBD, Unley Road and Burnside Village
- Ideal for city professionals and families alike
Specifications:
CT / 5065/961
Council / Unley
Zoning / EN
Built / 1925
Land / 643m2 (approx)
Frontage / 18.29m
Council Rates / $2,899/15pa
Emergency Services Levy / $247.40pa
SA Water / $319.62pq
Estimated rental assessment: $1,100 - $1,200 p/w (Written rental assessment can be provided upon request)
Nearby Schools / Unley P.S, Highgate School, Glen Osmond P.S, Parkside P.S, Mitcham P.S, Glenunga International H.S, Urrbrae Agricultural H.S, Unley H.S, Mitcham Girls H.S,
Disclaimer: All information provided has been obtained from sources we believe to be accurate, however, we cannot guarantee the information is accurate and we accept no liability for any errors or omissions (including but not limited to a property's land size, floor plans and size, building age and condition). Interested parties should make their own enquiries and obtain their own legal and financial advice. Should this property be scheduled for auction, the Vendor's Statement may be inspected at any Harris Real Estate office for 3 consecutive business days immediately preceding the auction and at the auction for 30 minutes before it starts. RLA | 226409
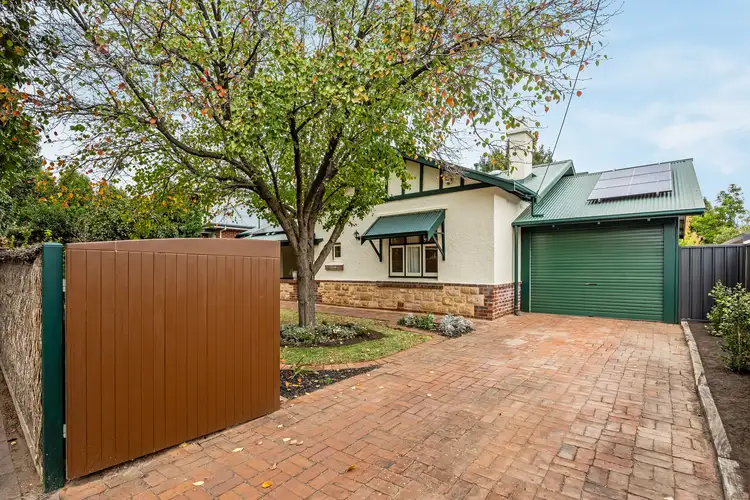
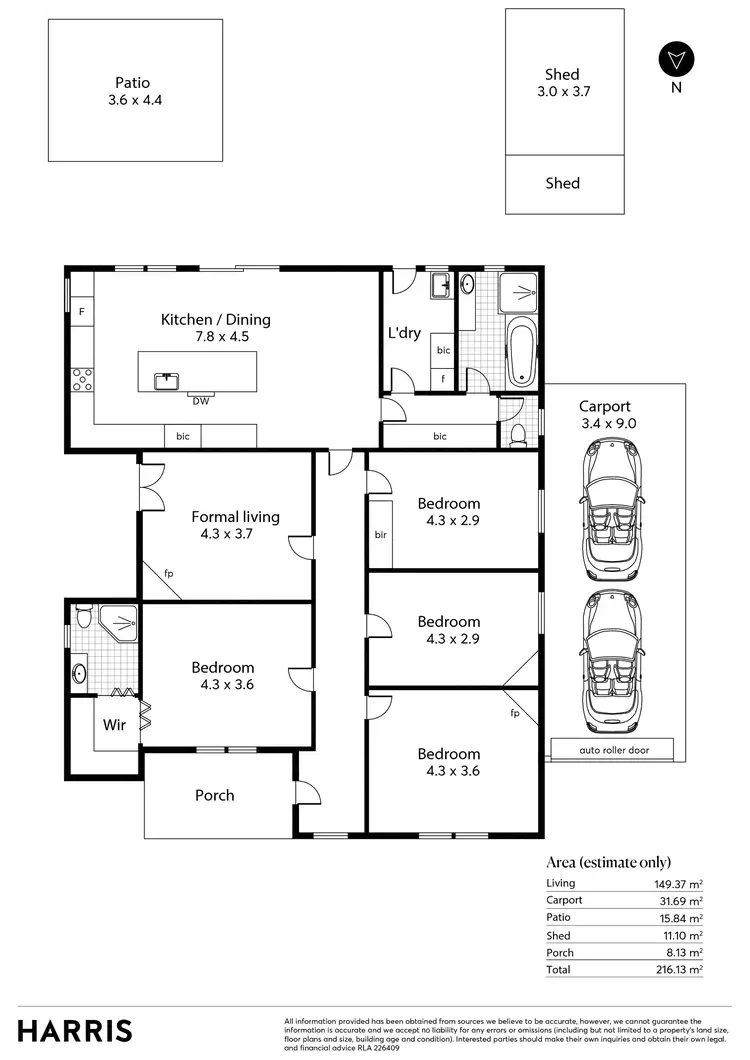
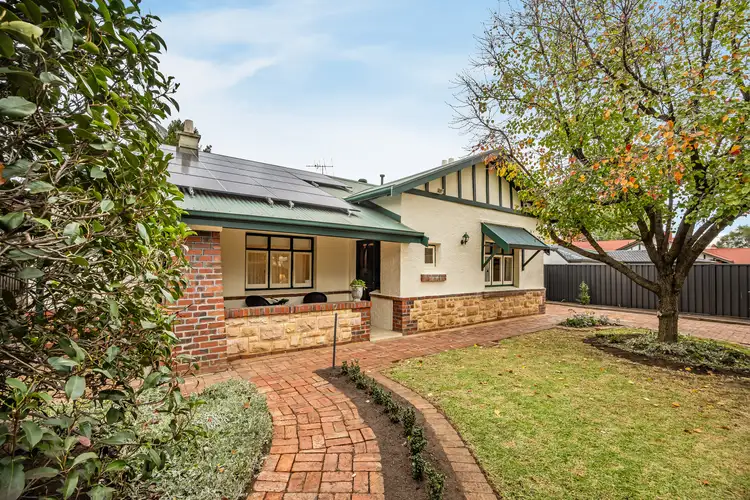
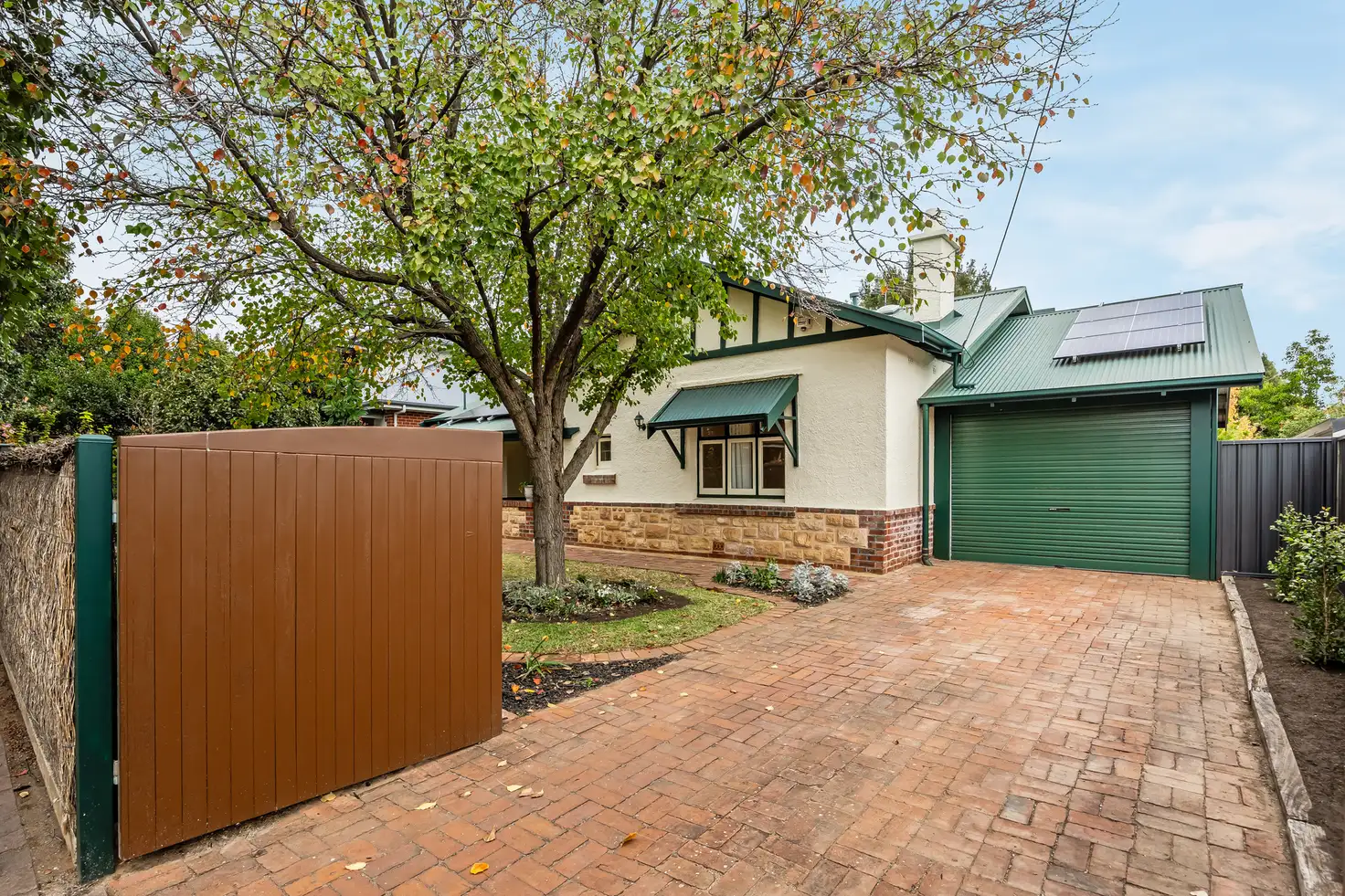


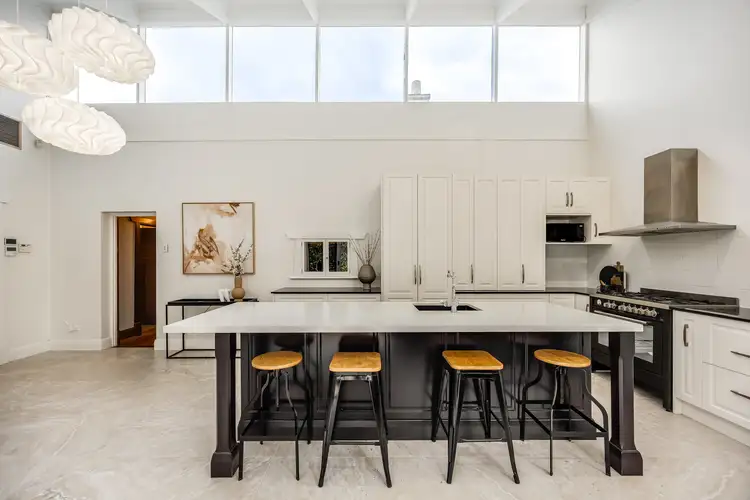
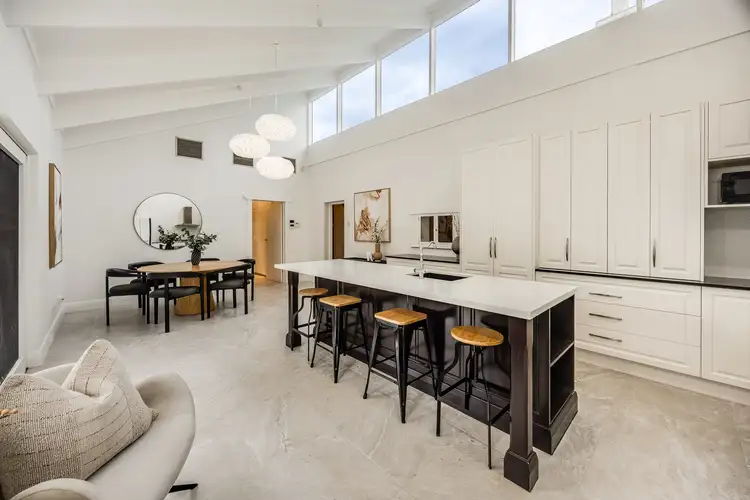
 View more
View more View more
View more View more
View more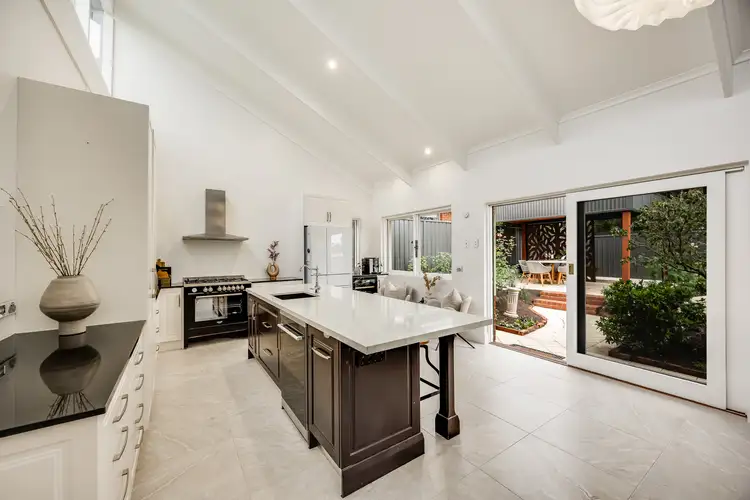 View more
View more
