The ultimate ?Yallingup Hills Escape? nestled between Wills Domain and Aravina Winery amongst the region's most pristine countryside.
Immersed amongst nature and positioned to enjoy divine valley scenery and stunning sunsets towards the coastal ridge, 250 Brash Road Yallingup offers the perfect wholesome down south escape.
A classic ?Hamptons Styled? modern retreat rests amongst a parkland cleared plateau where the home stretches out amongst beautiful landscaped gardens which are filled with seasonal natives, mature deciduous trees and excellent citrus orchard offering organic living at its finest.
250 Brash Road Yallingup is a unique 14.58ha (36ac) property filled with spectacular forest and abundance of classic flora and fauna all enhanced by 2 main creek lines which traverse through the property ravine before connecting and flowing onwards towards the coast.
Outdoor living strikes its finest notes here with an expansive north facing platform including a custom designed gazebo all sheltered from your prevailing winds and ready to capture beautiful winter sunshine. Flowing off the massive entertaining decked area is an expanse of contemporary washed aggregate, raw steel braced wisteria trellising, coastal limestone retained gardens, winter fire pit, lush levelled lawns, reticulated gardens and fully fenced/gated residence perimeter perfect for the young ones and family pets. Custom exterior lighting has been given select positioning throughout the landscaped gardens and perimeter of the home keeping the property user friendly throughout late evenings.
Indoor living is crafted for all seasons with warming north facing living areas and cool air-conditioned summer living zones if the soft coastal sea breezes haven?t arrived. Built by award winning ?Holst Design & Build? formally ?Jarrod Holst Constructions? the residence offers a collective mix of raw timbered elements, Hamptons styled high ceilings, zincalume custom orb features, cast iron spiral staircase all adding to the classic down south tones throughout the home. Extra residence features include solid timber floors, R/C A/C, fireplace, security system, built in speakers, outdoor shower, skylight windows and window treatments, feature lighting plus central gourmet kitchen with custom timber cabinetry and select appliance fit out. Private bedrooms offer space, soft lighting with nearby luxury ensuites splashed in travertine, stone, floor to ceiling tiling, fresh vanities, custom lighting and mirrors.
Extra property infrastructure and features include the large powered rural workshop perfect for boats, caravans and extra storage with internal dust proof room. An abundance of rainwater tank storage offers approximately 300,000 litres of holding capacity with UV filter for residence water plus a well positioned bore and holding tank keeping the gardens in shape all summer long. Any power outages are ignored with the Genset diesel generator which, once operational, the main residence can be powered off grid.
Positioned only a short drive from Dunsborough town centre, Yallingup Lagoon, Smiths Beach and the world class wineries, more beaches and stunning attractions of the Cape to Cape region this location is simply second to none.
For further information and to arrange inspection please contact Tony Farris on 0417 951 838.

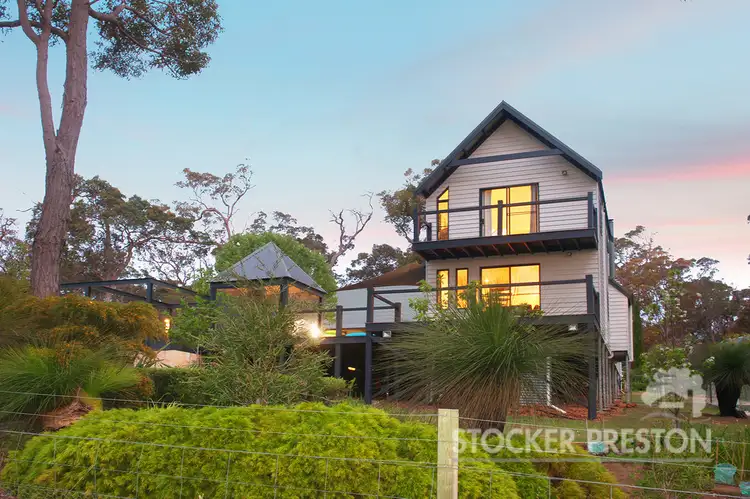
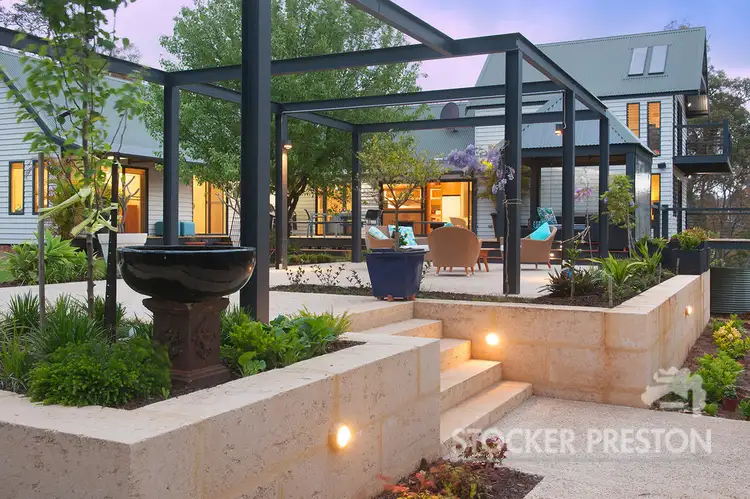
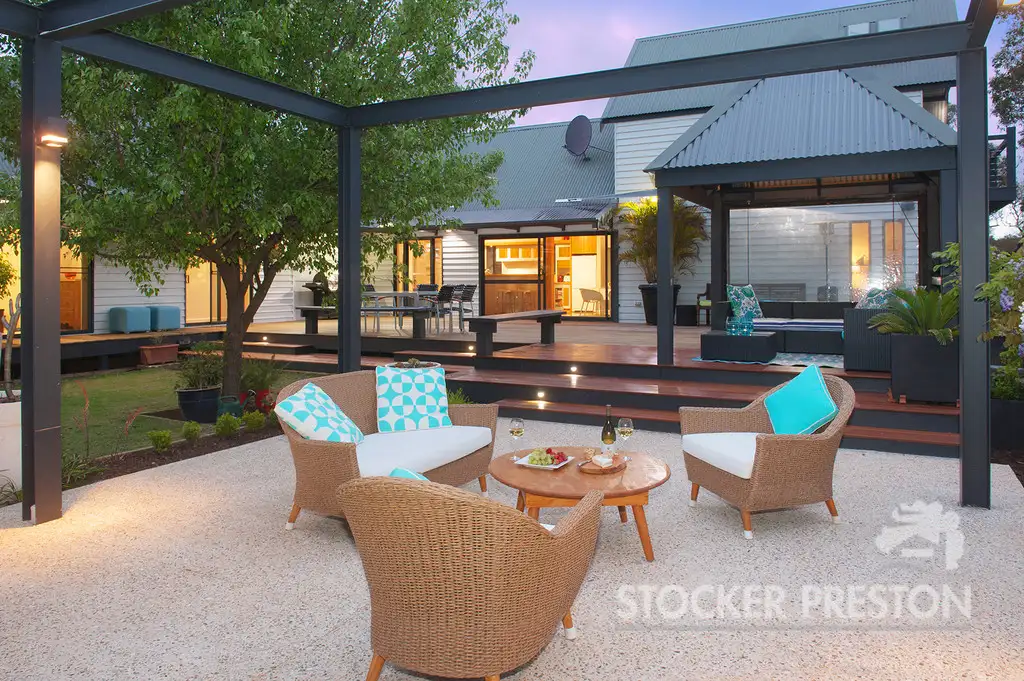


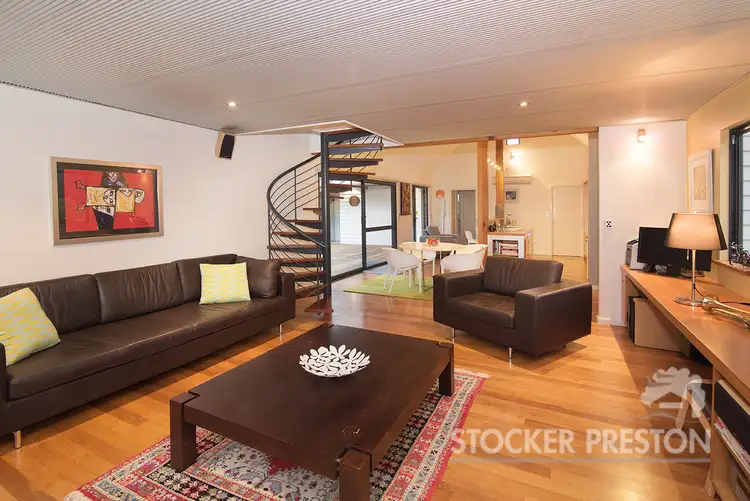
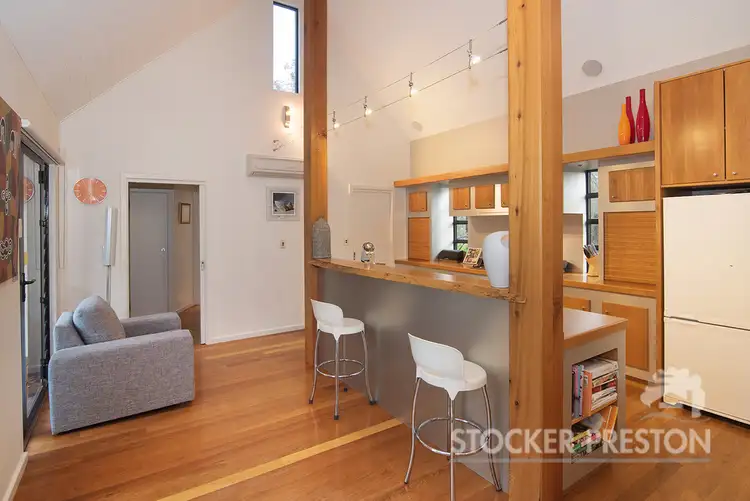
 View more
View more View more
View more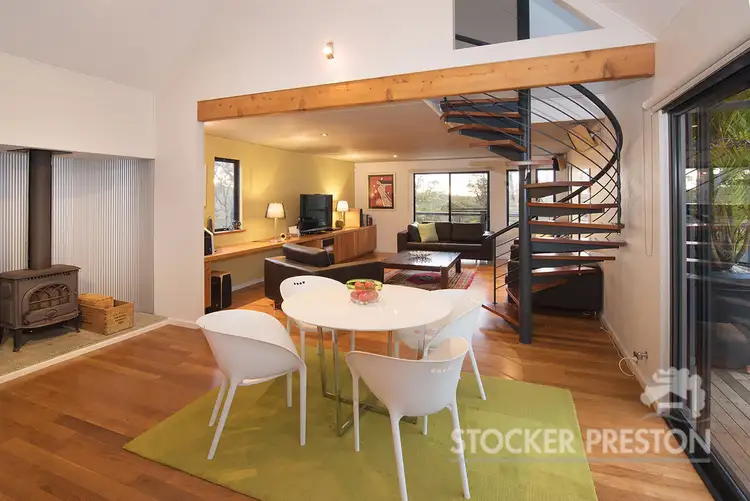 View more
View more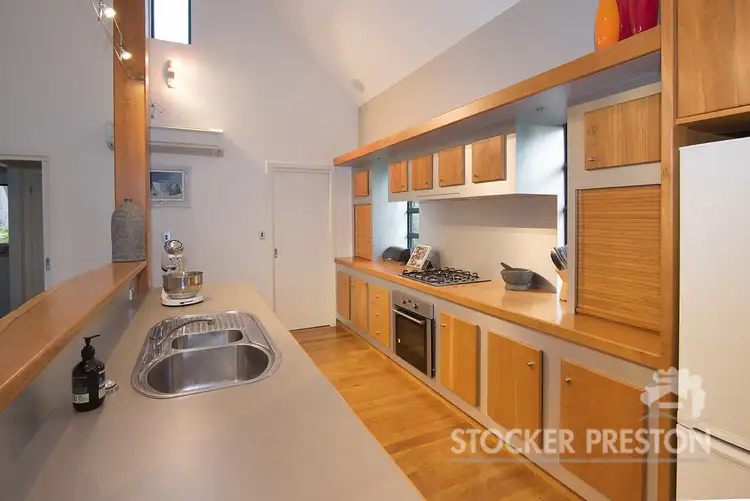 View more
View more
