$1,250,000
4 Bed • 3 Bath • 2 Car • 586m²
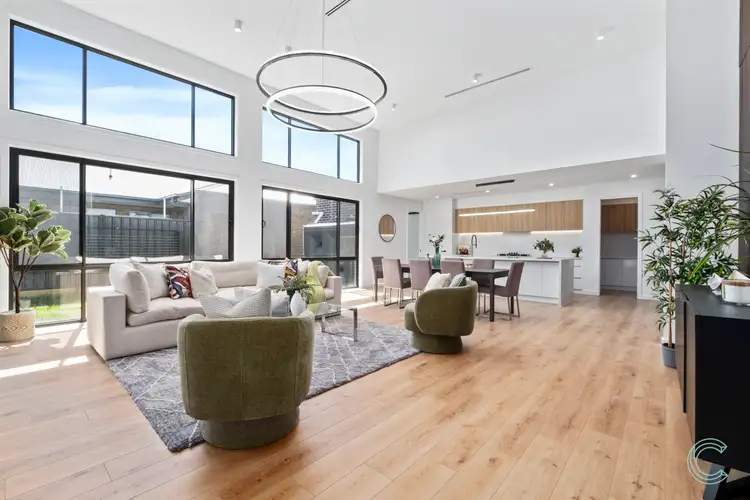
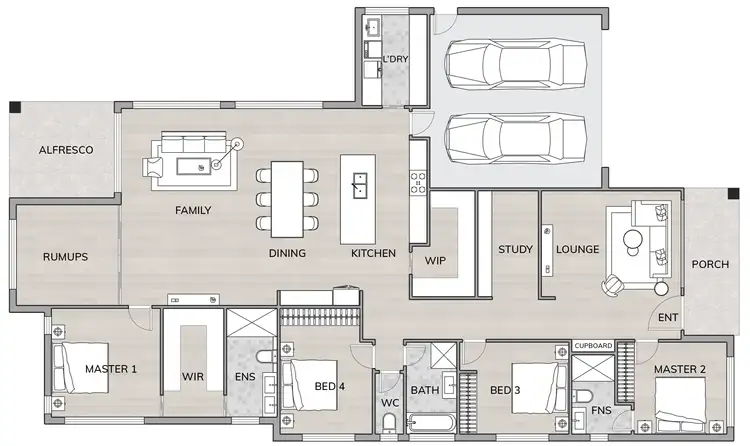
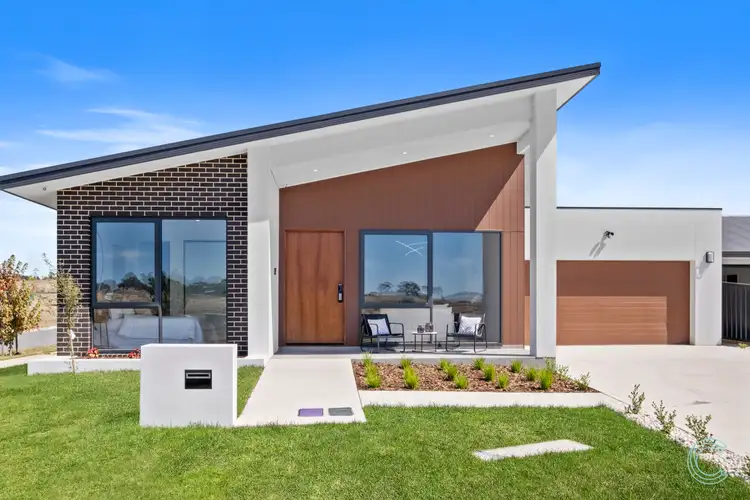
+32
Sold
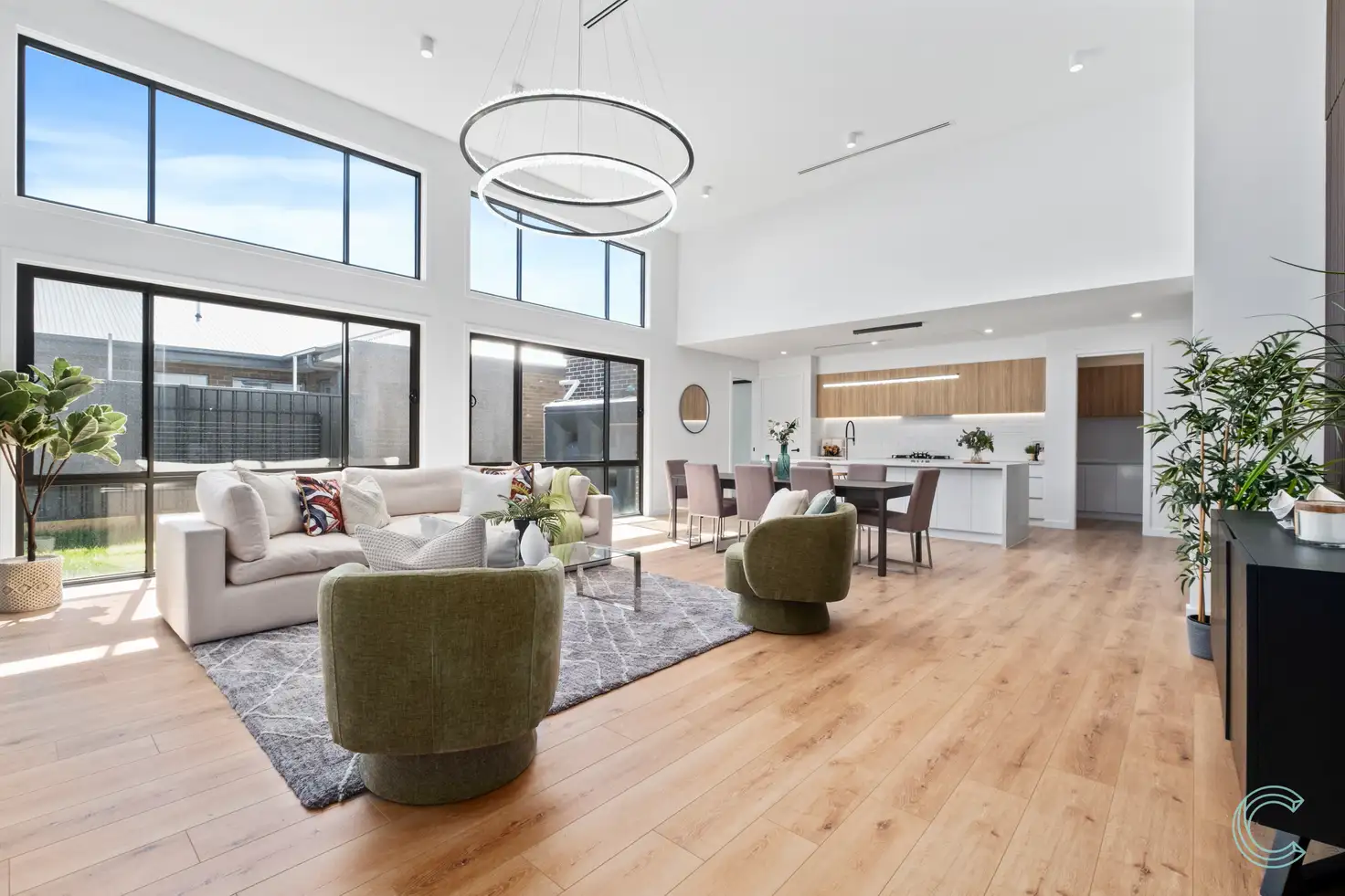


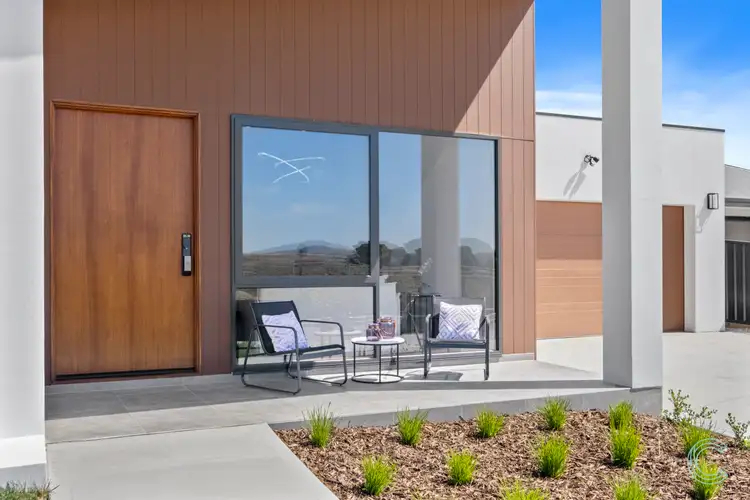
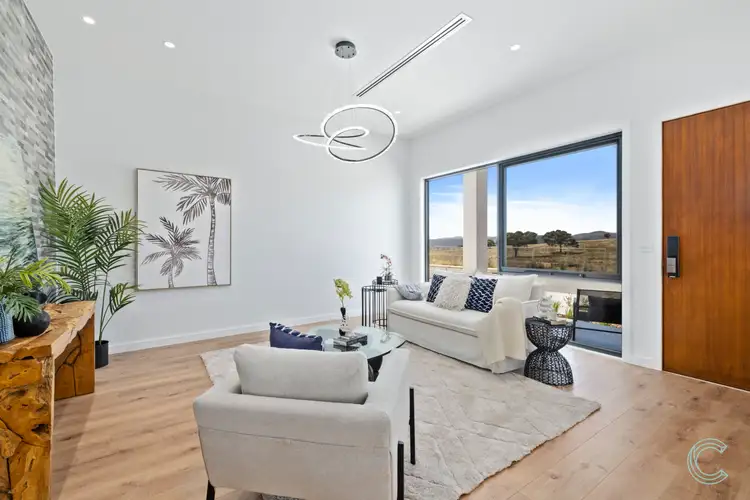
+30
Sold
250 Glenrock Drive, Googong NSW 2620
Copy address
$1,250,000
- 4Bed
- 3Bath
- 2 Car
- 586m²
House Sold on Tue 30 Apr, 2024
What's around Glenrock Drive
House description
“Experience the Ultimate in Comfort and Style”
Property features
Other features
reverseCycleAirConBuilding details
Area: 304.53m²
Land details
Area: 586m²
Property video
Can't inspect the property in person? See what's inside in the video tour.
Interactive media & resources
What's around Glenrock Drive
 View more
View more View more
View more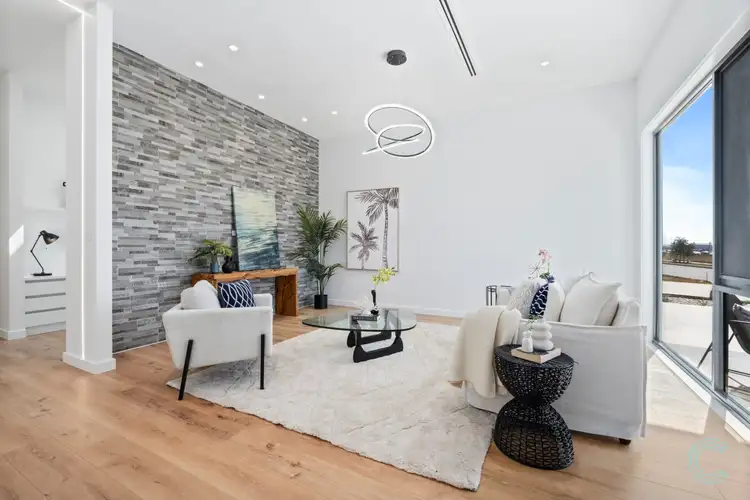 View more
View more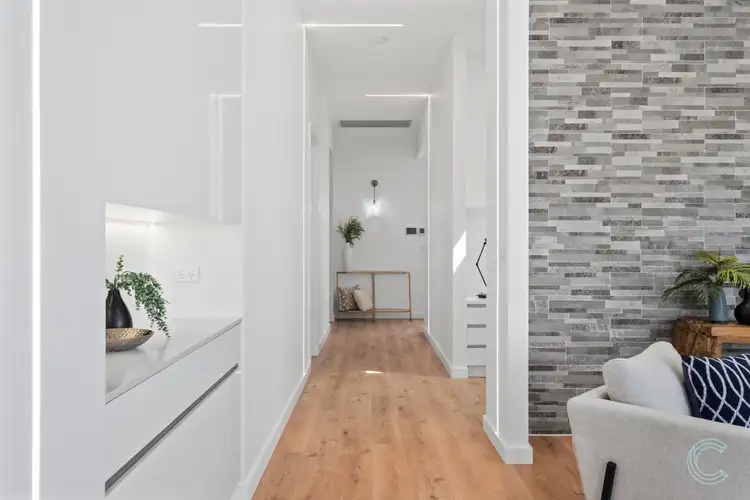 View more
View moreContact the real estate agent

Mathew Kocic
Canberry Properties
0Not yet rated
Send an enquiry
This property has been sold
But you can still contact the agent250 Glenrock Drive, Googong NSW 2620
Nearby schools in and around Googong, NSW
Top reviews by locals of Googong, NSW 2620
Discover what it's like to live in Googong before you inspect or move.
Discussions in Googong, NSW
Wondering what the latest hot topics are in Googong, New South Wales?
Similar Houses for sale in Googong, NSW 2620
Properties for sale in nearby suburbs
Report Listing
