The term 'a rare opportunity' is commonly used in real estate, however, when we have the privilege to present a 'Tag Walter' home in this condition and location, it certainly is rare, and very much an opportunity!
Built in 1952 or could be late 1940's according to further information. Situated on approx 865m2 of land which was originally known as 'Erindale House' and designed by well-known builder turned architect Tag Walter, a stunning post war/ mid-century example of change in Warrnambool's architecture at the time.
Oozing original character, from the very rare, curved glass portico and front feature brick capping to large, corner windows and magnificent decorative plaster work, this one of a kind and immaculately presented home is certain to impress!!
A spacious front entry with the original, stain glass doors will start to fire those 'mid-century character' lovers' imaginations as you begin your tour. A sophisticated formal lounge with new carpet, triple cornice and large corner window showcasing our iconic Norfolk Pines in the background sets the tone. New electric, ducted heating and cooling has been fitted for ultimate all-year comfort. A new, gas log feature fireplace has been bricked through the floor, venetian plater render finish and blue stone base, which has been fully engineered to support the extra weight. No stone left unturned.
A gorgeous formal dining room with exquisite, feature lighting will set the scene for any dinner party. Durable, engineered hardwood floors have been chosen for the finish in the dining room and throughout the kitchen, hall, and rear living room. The hardwood floors consist of a real Oak top finish, on European oak to provide a genuine finish with natural knots and colour variations.
A modern kitchen, with loads cabinetry with a 2 tone finish, 900ml induction cook-top, double wall oven, convection oven and dishwasher, all in a gun metal grey brushed finish. A black, granite sink and retro style, feature tiled splash back looks divine. The kitchen opens to a 2nd living area with a continuation of the engineered flooring for extra durability in high traffic areas. Direct access from the rear living to vast, undercover entertaining space with a north aspect.
A large master bedroom with feature cornice, 4 door built-in robes, includes 2 mirror doors, beautiful new carpet through all bedrooms and a new window. The well-sized 2nd bedroom has built-in robes, and 3 x original double hung timber windows. A 3rd, large bedroom, and the rear of the home with access to the undercover entertaining area, fitted with built-in robes and an exposed sandstone feature wall.
The fully renovated bathroom has a large walk-in shower with Australian high quality brand Sussex tap wear, including a dual shower head and floating vanity with stone top and 4 generously sized, soft close drawers. A big, deep bath for the ideal way to soak the day away. An envious, laundry renovation with plenty of extra storage added in the renovated laundry, including overhead cabinetry and colourful, feature tiled splash back is a perfect example of functionality meeting style.
Extra parking potential at the front of the home, a single driveway, single garage plus a small storeroom. The large, north facing outdoor area has had the roof replaced and provides all the space an entertainer requires. A big, north facing rear yard can be a future all on its own, these owners can go a step better and provide the new owner with an amazing Cherry Blossom tree that was planted in 1974 and still flowering beautifully!
Not enough? Ok, let's throw in a self-contained apartment at the rear of the garage. Fully functional, double hung timber windows, new carpet, re painted and renovated bathroom. Perfect, for older children, family, and friends when they stay or use it as an air bnb. Situated just down from Warrnambool's Southwest Health Care and one of the oldest streets in town, this idealistic Central location is only a walk from all the CBD has to offer.
For any further information or to arrange an inspection, please feel free to contact me directly.
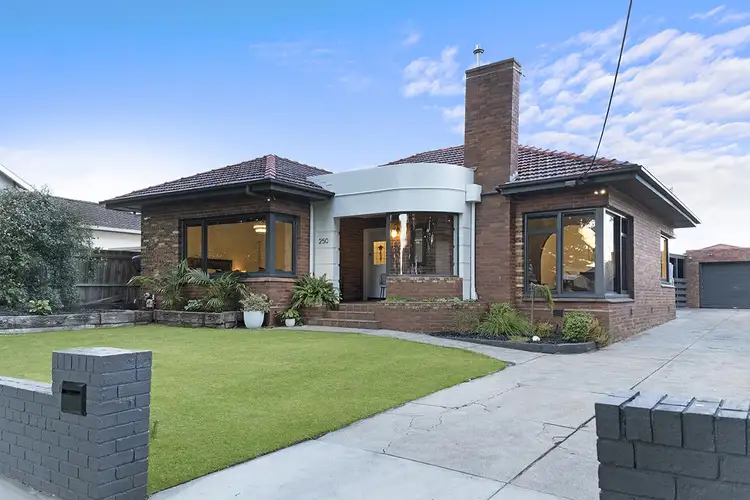
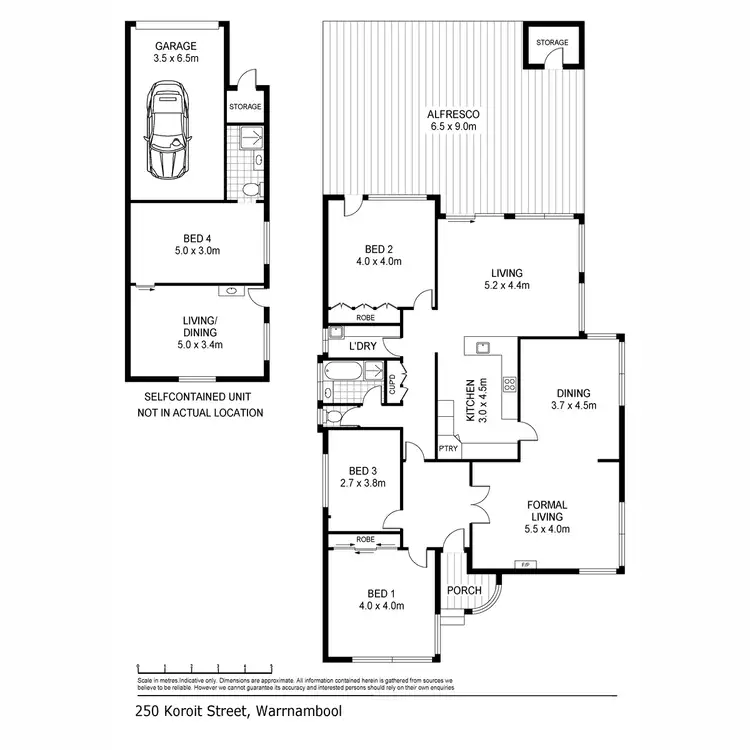
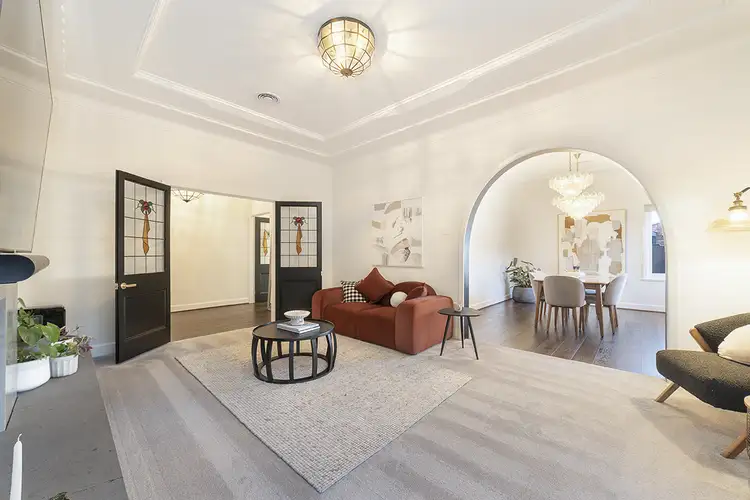
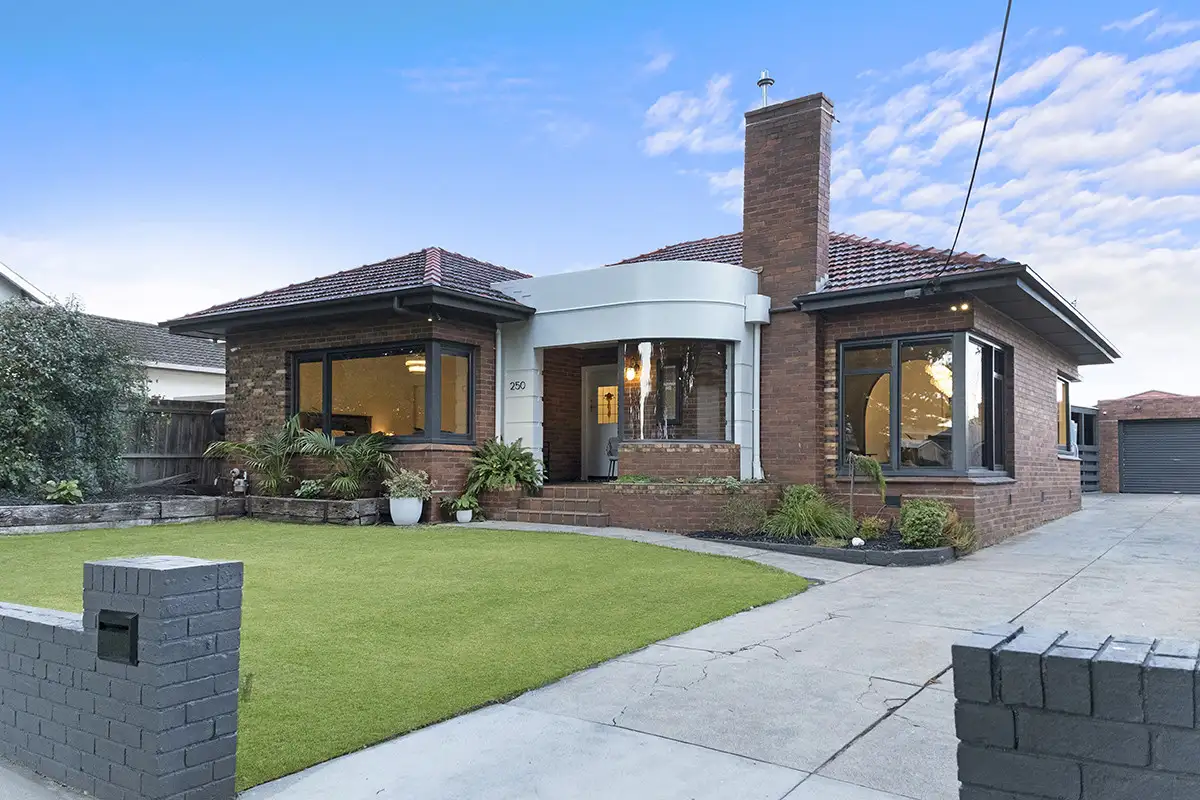


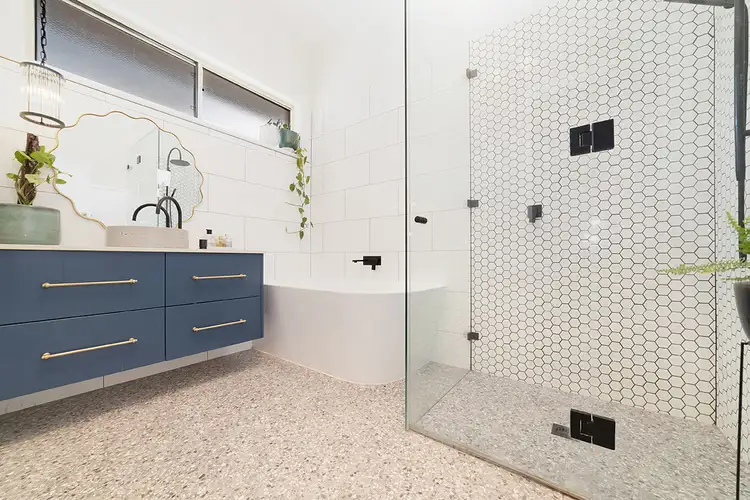
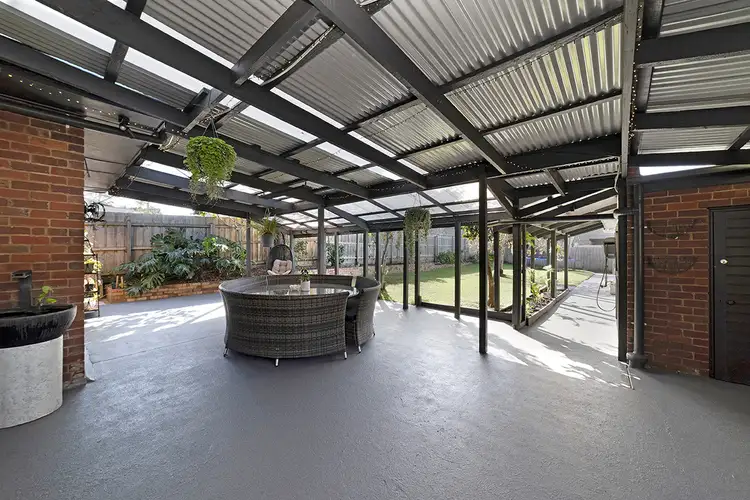
 View more
View more View more
View more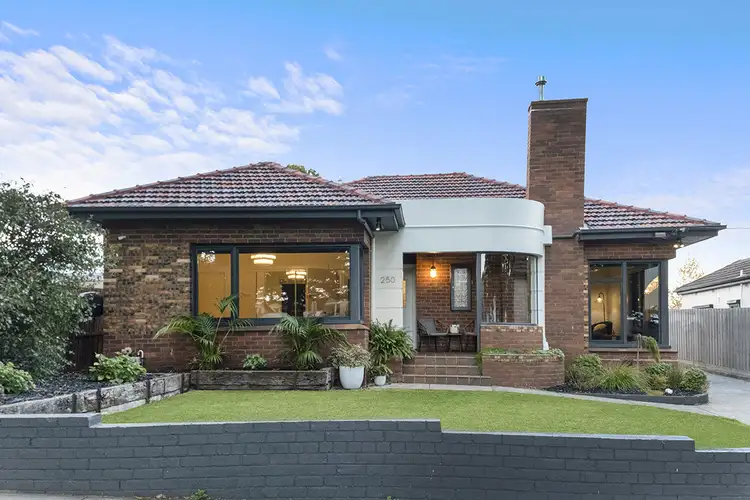 View more
View more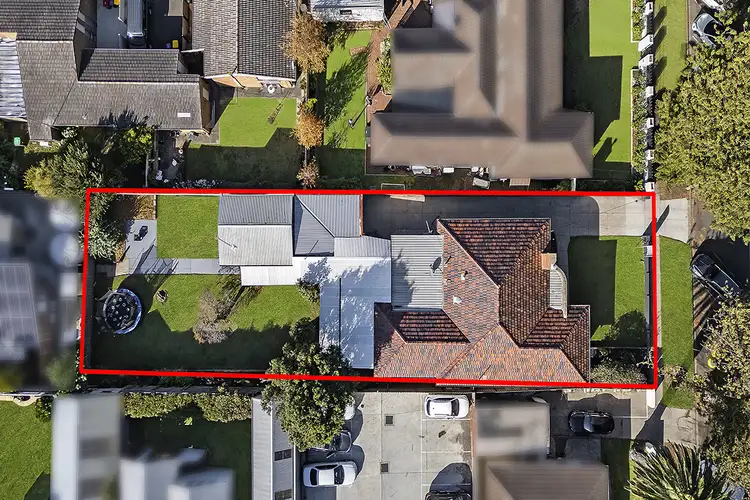 View more
View more
