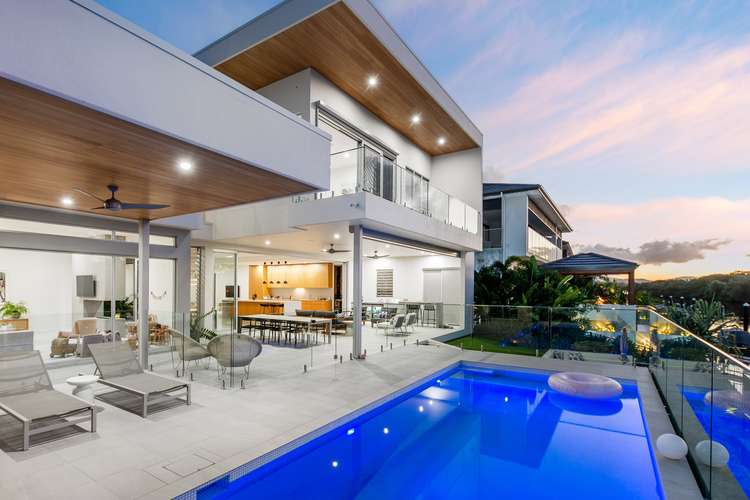Contact Agent
5 Bed • 5 Bath • 4 Car • 1002m²
New








2516 Cressbrook Drive, Hope Island QLD 4212
Contact Agent
- 5Bed
- 5Bath
- 4 Car
- 1002m²
House for sale
Home loan calculator
The monthly estimated repayment is calculated based on:
Listed display price: the price that the agent(s) want displayed on their listed property. If a range, the lowest value will be ultised
Suburb median listed price: the middle value of listed prices for all listings currently for sale in that same suburb
National median listed price: the middle value of listed prices for all listings currently for sale nationally
Note: The median price is just a guide and may not reflect the value of this property.
What's around Cressbrook Drive

House description
“Experience Unparalleled Luxury: Commanding Hope Island Resort Position”
Welcome to the epitome of contemporary luxury with this sprawling 799m2* marvel of design and comfort positioned within Hope Island Resorts coveted Gracemere Precinct. Set along the serene Coomera River, this residence redefines opulence with its breathtaking views of a private island reserve. Bathed in natural light, the home's soaring ceilings and expansive full-height glass windows create an ambiance that seamlessly weaves together natural, coastal, and Scandi style elements.
Every detail has been meticulously crafted to exude luxury, from the high-quality custom finishes to the abundance of space. With four refined indoor living areas to choose from, a chef's kitchen accompanied by a butler's pantry, and two captivating alfresco spaces, this residence is tailor-made for hosting extravagant gatherings or intimate family get-togethers, all within a thoroughly modern context.
This exceptional property, a crowning achievement of construction and design on a generous 1002*m2 parcel, boasts five well-proportioned bedroom suites. The lavish master suite is a private sanctuary with a waterfront balcony, a deluxe dressing room, and an ensuite adorned with marble tiling, dual showers, and a freestanding bath. The well-conceived layout caters to older children seeking solitude, with a spacious bedroom, ensuite, and walk-in robe paired with a secluded living area that can be sectioned off from the rest of the house. The fifth bedroom, located on the ground floor, stands as the ultimate guest suite.
• Impeccable 799m2* light-filled modern marvel adorned with flawless finishes throughout.
• Nestled on a 1,002m2* block with 20.9m* of water frontage and captivating views of a private island reserve.
• Chef's kitchen featuring sleek smart stone benches, an approximately 5m* island, Laminex veneer joinery, and an Ilve oven.
• Butler's pantry equipped with European appliances, a Zip tap, and an elegant bar showcasing two Vintec wine fridges.
• 3.3m* ceilings on the lower level, complemented by expansive full-height glass to maximize natural light.
• Formal lounge with a bio-ethanol fireplace, a separate media room, and an upstairs living area/library.
• All bedrooms are generously sized, each boasting modern ensuites-four located upstairs and one on the ground floor.
• Luxurious master suite sanctuary with water vistas, balcony, dressing room, and an ensuite featuring marble tiling, dual showers, and a freestanding bath.
• 3m* ceilings grace the second level of the residence.
• Second alfresco area boasts an opening louvre roof, providing the ultimate winter entertaining experience.
• Bedroom 3 enjoys its own wing, complete with a spacious bedroom, ensuite, walk-in robe, and an accompanying living area-ideal for older children.
• Enviable alfresco space includes a built-in outdoor kitchen, imported smoker, built-in fire pit with stylish concrete seating, privacy screens, and an expansive pool.
• Central atrium courtyard, custom cabinetry-equipped office, and a versatile gym/multipurpose room with integrated speakers.
• Pocket slider doors in the living area allow for seamless integration between indoor and outdoor living.
• Superb boating facilities with a large, protected pontoon offering bridge-free boating access.
Experience the Lifestyle:
Hope Island Resort, situated on the northern end of the Gold Coast, offers a secure haven characterised by serene streets and abundant greenery. Families benefit from a diverse range of private and public schools, while the region's premier theme parks are conveniently close by.
Indulge in a golf-buggy lifestyle with access to three world-class golf courses-Links Hope Island, The Pines, and The Palms. The nearby Hope Harbour Marina and Sanctuary Cove Marina provide easy access to the Coomera River and The Broadwater, serving as gateways to Stradbroke Island and the Pacific Ocean.
Residents enjoy the luxuries of a perpetual vacation with boutique shopping, charming cafes, and exquisite restaurants. The InterContinental Sanctuary Cove Resort offers five-star accommodations and amenities within a private tropical garden setting.
Properties within Hope Island Resort are approved by the Foreign Investment Review Board (FIRB), making them a rare gem in Australia's real estate landscape. Foreign nationals can invest in real estate within these communities without requiring FIRB approval, making this area an enticing destination for hassle-free investments and holiday homes. Embark on this unparalleled experience by arranging your private inspection today.
Please note that the photos used in the advertising are approximately 24 months old.
*approximate
Land details
What's around Cressbrook Drive

Inspection times
 View more
View more View more
View more View more
View more View more
View moreContact the real estate agent

Cassie Jiang
Professionals - Vertullo Real Estate Hollywell
Send an enquiry

Nearby schools in and around Hope Island, QLD
Top reviews by locals of Hope Island, QLD 4212
Discover what it's like to live in Hope Island before you inspect or move.
Discussions in Hope Island, QLD
Wondering what the latest hot topics are in Hope Island, Queensland?
Similar Houses for sale in Hope Island, QLD 4212
Properties for sale in nearby suburbs

- 5
- 5
- 4
- 1002m²