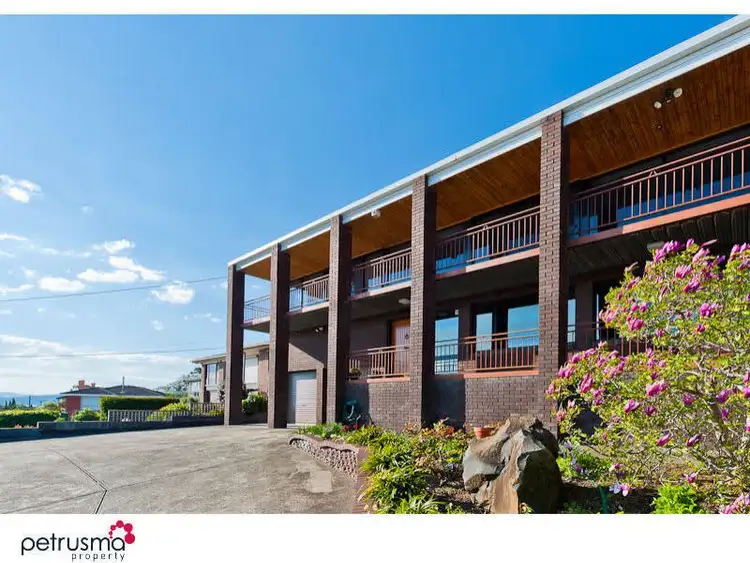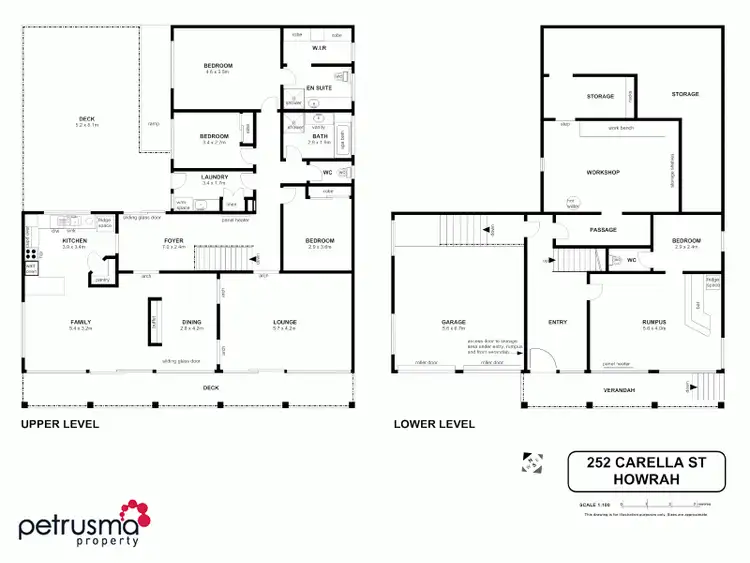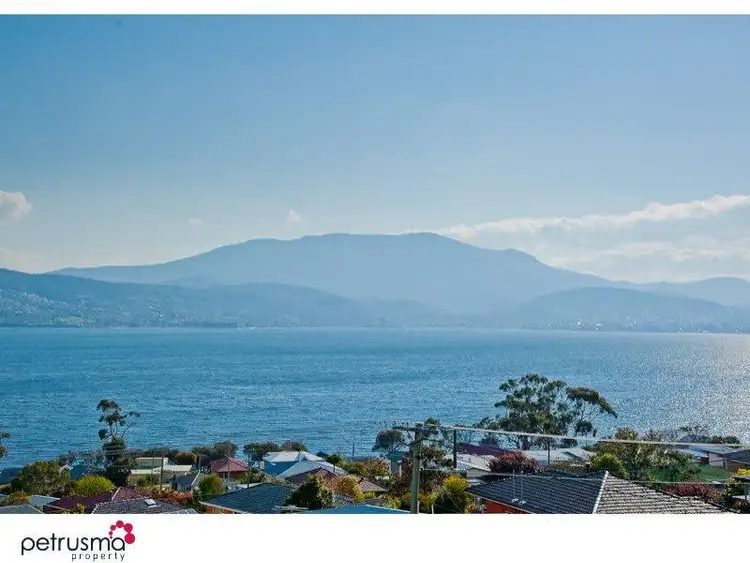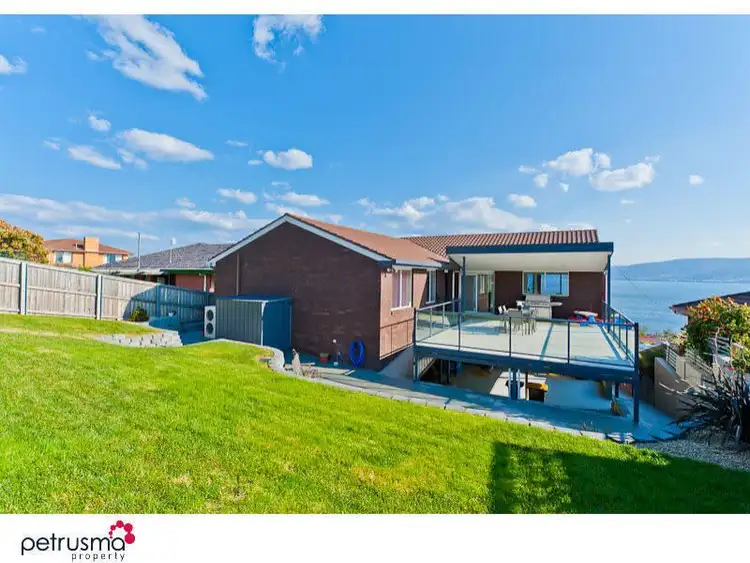$500,000
4 Bed • 2 Bath • 2 Car • 670m²



+23
Sold





+21
Sold
252 Carella Street, Howrah TAS 7018
Copy address
$500,000
- 4Bed
- 2Bath
- 2 Car
- 670m²
House Sold on Tue 17 Jan, 2012
What's around Carella Street
House description
“SOLD by Steve Jenner”
Property features
Building details
Area: 297.289728m²
Land details
Area: 670m²
Property video
Can't inspect the property in person? See what's inside in the video tour.
Interactive media & resources
What's around Carella Street
 View more
View more View more
View more View more
View more View more
View moreContact the real estate agent
Nearby schools in and around Howrah, TAS
Top reviews by locals of Howrah, TAS 7018
Discover what it's like to live in Howrah before you inspect or move.
Discussions in Howrah, TAS
Wondering what the latest hot topics are in Howrah, Tasmania?
Similar Houses for sale in Howrah, TAS 7018
Properties for sale in nearby suburbs
Report Listing

