Welcome to this massive four bedroom, two bathroom home plus study, games room and activity room, set on an incredible 15 acres (6.18 hectares) and with a secondary cottage as well. This is a dream property for a hobby farmer, horse owner, or for anyone who wants a getaway from the hustle and bustle of city life. For investors - this property has two rental incomes from two existing leases - double rental yield - on this perfect land banking opportunity.
The main house has a substantial floor space of approximately 240 square metres - big enough for the whole family and more. From the very front, this house provides a welcome approach, from the sprawling grass lawn area, to the stylish 'bullnose' undercover patio area, thick wooden doors with ornamental glass, and separate entry area with a curved archway doorframe to the living area. The house is tiled throughout, helping cool the place in summer, and most rooms feature the reverse-cycle ducted air conditioning.
From the entry area, move through to either the study (with views over to the front yard), or to one of the many living areas. The lounge room has a feature brick wall, with hooks for photographs or hanging plants; three windows in a well-designed curved pattern to allow for maximum light entry, ornamental glass 'chandelier' style covers, and separate 'book nook' corner before the entrance way to the passage. The entry area also accesses the main bedroom, dining, kitchen, and games room.
Starting in the main bedroom; this is an impressively large bedroom with private ensuite and walk-in robe which is as long as the bedroom itself. Two windows allow for incoming light, and air conditioning allows for a nice breeze, The ensuite is fully tiled, and has not only a sink, toilet, and shower, but also a spa bath. What a dream!
The rest of the bedrooms are situated down the hall, all have built in robes with shelf and rail, are tiled, and have air conditioning. If there wasn't enough space already - there is also an activity area with access to bedrooms 3 and 4; this would be perfect as a kids' playroom! Bedroom 3 also has handy dual access to the main bathroom. Next door are the toilet, laundry, and storage area for laundry.
Heading back towards the front of the house; the games room can be accessed via double wooden doors (and closed off for privacy). This can be utilized as a chill/relaxation zone, theatre room or entertainment area. This room, and the dining area, have access via sliding door to the backyard. The dining area has a breakfast-bar style bench and nook for extra storage or cupboardry. The kitchen features plenty of shelving, four-burner gas stove, oven, microwave and dishwasher space, double sink, and walk in pantry. The window in the kitchen overlooks the backyard area, with views eastbound towards the hills and bushland.
Outside, there is a grass lawn area enclosed by fence, paved area and undercover veranda, access to the double garage, fold-out clotheslines, and gate to the paddocks. There are multiple paddocks with fencing, and also a shed and a dam. Plenty of space enough for dogs, cats, horses, and more. The surrounding area is farming/rural, with a very quiet bush setting.
The second house (located at 196 Haddrill - main house at 252 Moore Road) was the original cottage (built 1950 and renovated since), with approximately 95 square metres of floor space. This home has three bedrooms, one bathroom, two sunrooms, and large country style kitchen (fully renovated with stainless steel appliances), There is split system air conditioning as well. This would be perfect as a workman's cottage or to rent out whilst you occupy the main residence. Although the two properties are on the same lot, this is a completely separate residence and has its' own driveway and gate, front and back yards (with fruit trees), fencing, 2 closed off paddocks, and large shed. Both dwellings are currently rented out on separate leases.
One of the additional incredible elements of this property is how there are two, distinctly separate and private homes. Each of these homes is currently tenanted. The main home is tenanted until July 2022 at $580 per week, and the secondary home is tenanted separately on a periodic lease at $400 per week. This is a fantastic opportunity to be receiving a substantial rental income of almost $1000 per week, with flexible living and privacy paramount.
The land is nestled in the heart of the Swan Valley; an area renowned for award winning wineries, breweries and distilleries, delicious food, fascinating heritage and family fun, vibrant festivals and events; all within a short distance to the City of Perth and the domestic airport. Schools such as Herne Hill Primary School and Swan Christian College are quite close by. There is a bus stop along Haddrill Road (Bus 312) which goes along to Midland Station.
Don't miss out on this great opportunity to own this unique Swan Valley property - it is sure not to last long!
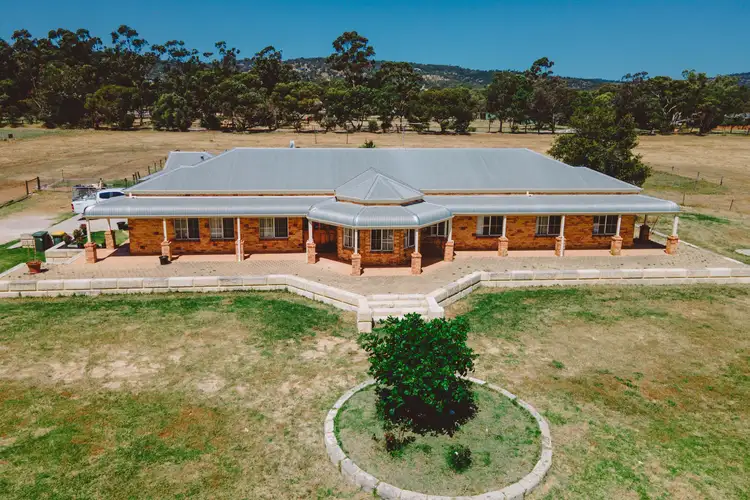
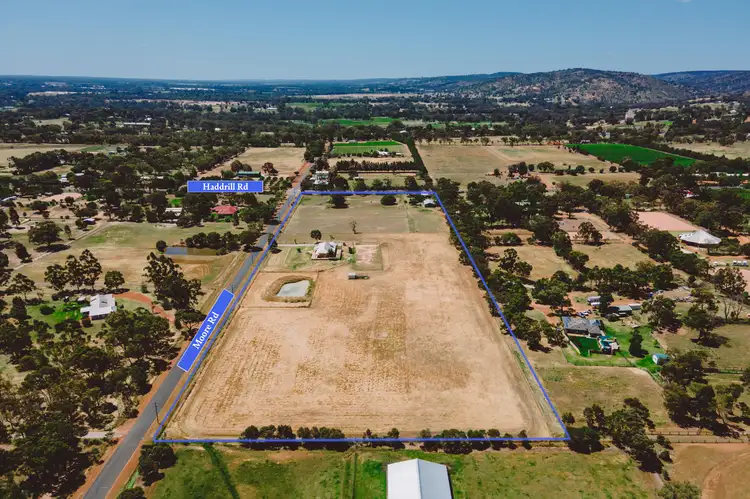

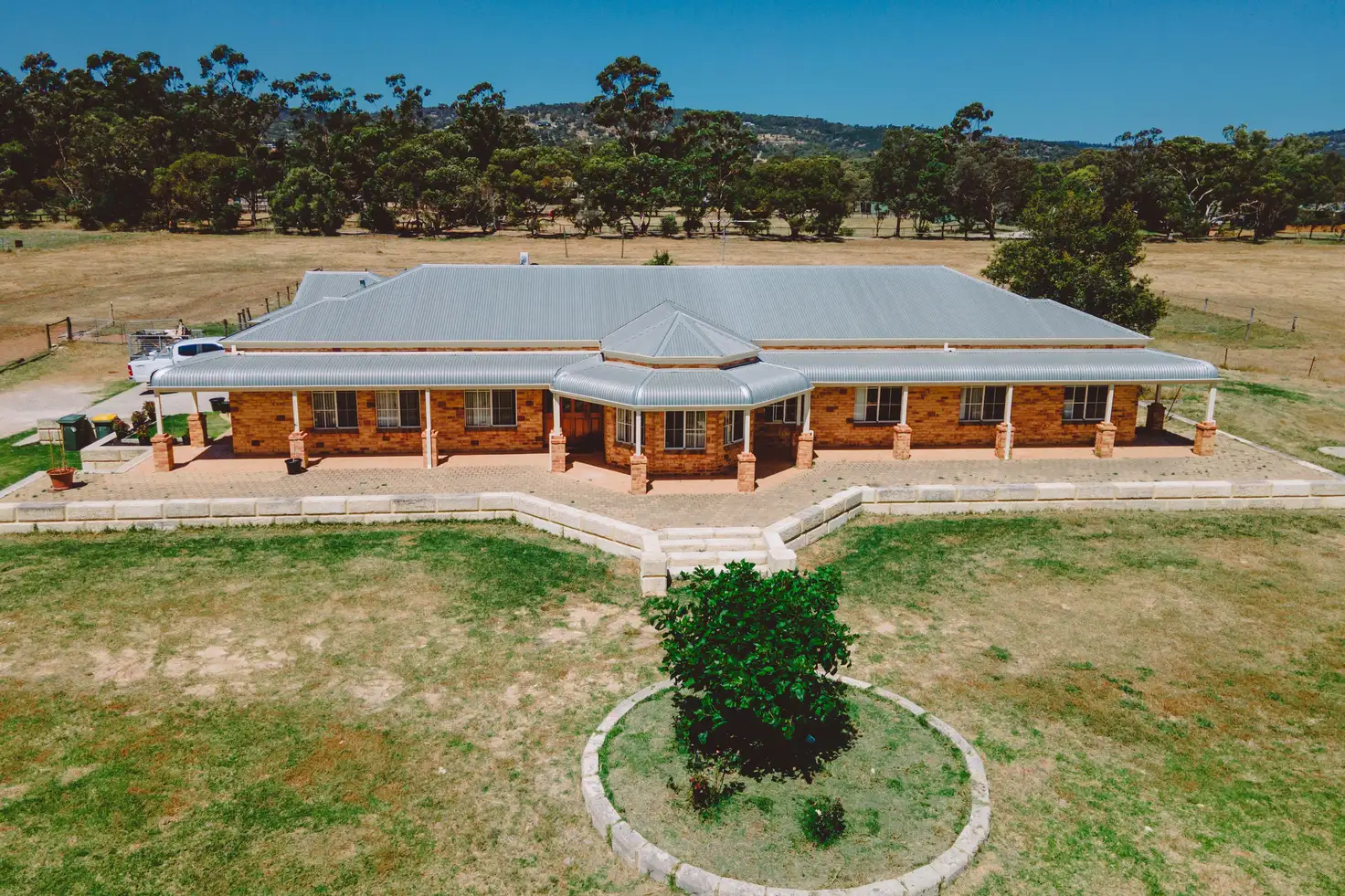


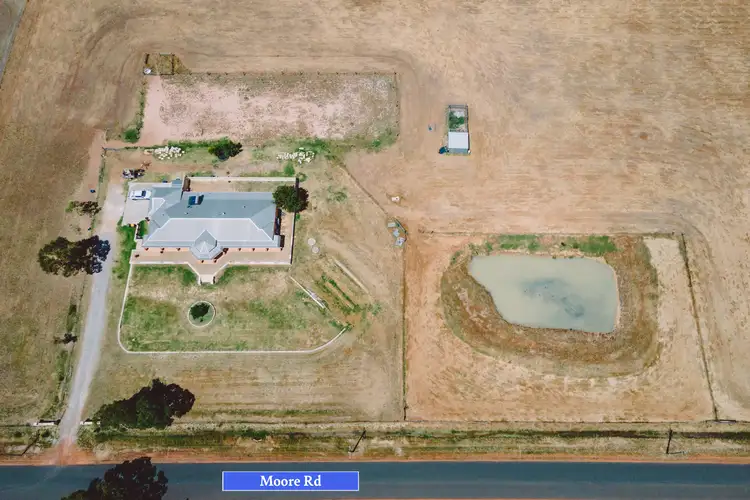
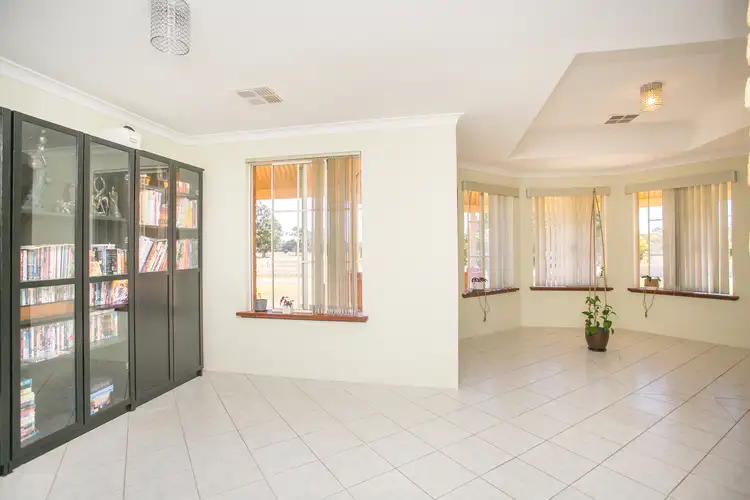
 View more
View more View more
View more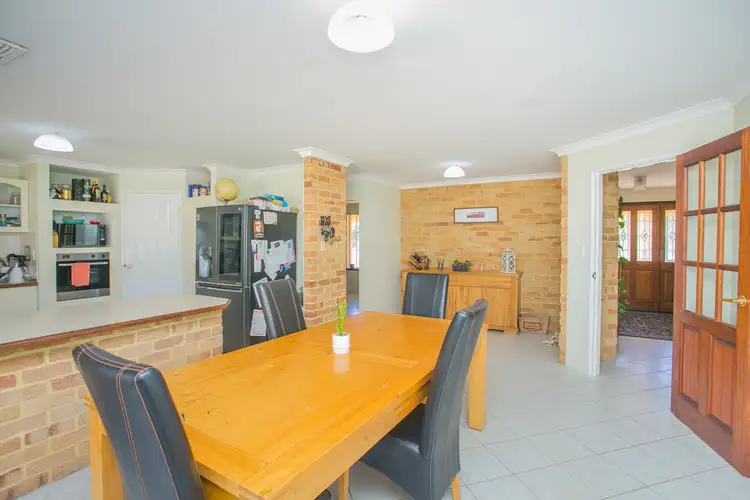 View more
View more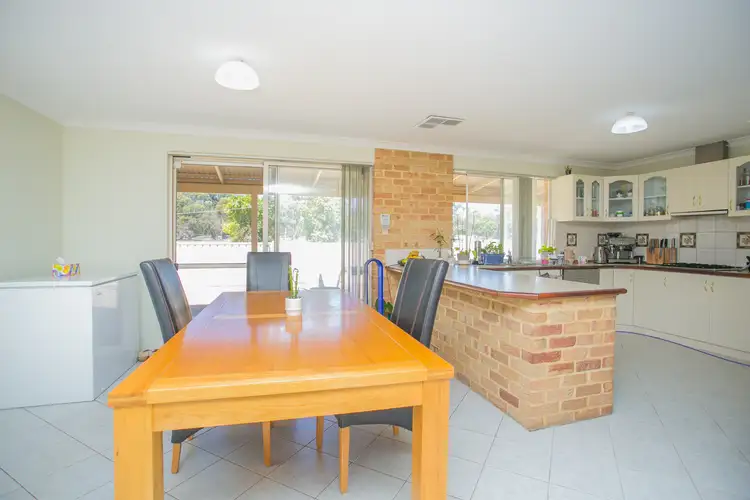 View more
View more
