Experience modern inner city living at its absolute finest in the form of this beautifully renovated terrace home, situated in a highly desirable location central to the Bendigo CBD, Lake Weeroona and Bendigo Hospital precinct. Set on an established, manageable allotment that provides handy dual street access, the premium location offers the luxury of leaving the car at home for a short walk to work or the city's cafs, restaurants, and boutique shopping.
Stylish and ultra appealing, the home is the epitome of the sort of easy care city lifestyle that has become so popular and highly sought after in todays market. The totally renovated floor plan is an absolute credit to the current owners, and has left nothing for the new owner to do. Perfect for couples, downsizers and professionals alike, there is nothing not to like! Renovations have been sympathetic to the original period character whilst being enhanced by modern design ideas and elements. Features include stunning hardwood floors, stained glass windows, brick fire places, bay windows, high ceilings, and decorative timber work.
Internally, the home offers three bedrooms that lie off a central hallway and are serviced by a sparkling new bathroom. The bathroom has been fully modernised and boasts a large walk in shower, free standing bath and toilet. A well equipped laundry also houses the second toilet. The first of two separate and spacious living zones is the superb lounge room at the front, featuring a cosy solid fuel heater under an attractive fireplace surround. Further inside, the hallway opens to a magnificent extension at the rear that is something to behold. Encompassing the main living, dining and kitchen areas, its clever design creates a spacious and relaxing environment in which to enjoy. Lovely big cedar windows and glass doors allow plenty of natural light to the huge meals and living space. The kitchen has been wonderfully renovated with neutral tones and quality appliances, displaying all the mod cons including 900mm oven and cook top, dishwasher, open pantry and loads of sleek look cabinetry and bench space. Split system heating and cooling along with various forms of heating control the temperature throughout.
Outside is a manageable sized allotment that is typical of city living, with dual street access providing off street parking at the rear from Wortha Street. With a lovely established garden and landscaped yard already in place, you won't become a slave here! The sun deck at the back door provides a great space to entertain guests and have breakfast overlooking your yard whilst the shady front veranda is a lovely vatage point on a summers night
Ideally suited to those looking to experience the convenience of inner city living, you must visit this property to truly appreciate what it could offer you. If your downsizing or looking for the ideal couples retreat with convenience, it will be a case of love at first sight! Given its location and broad appeal, you had better act quick as it surely will not last long!
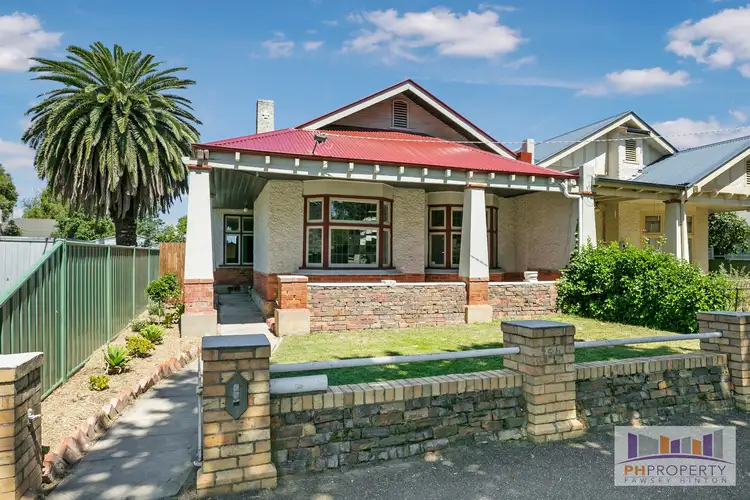
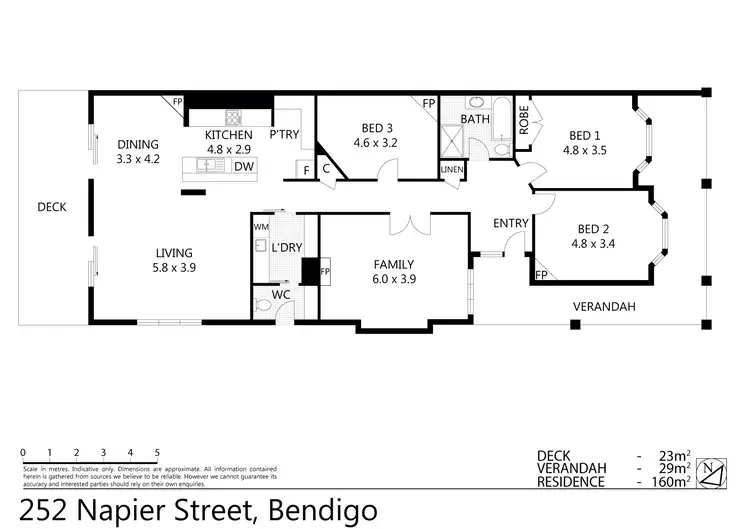
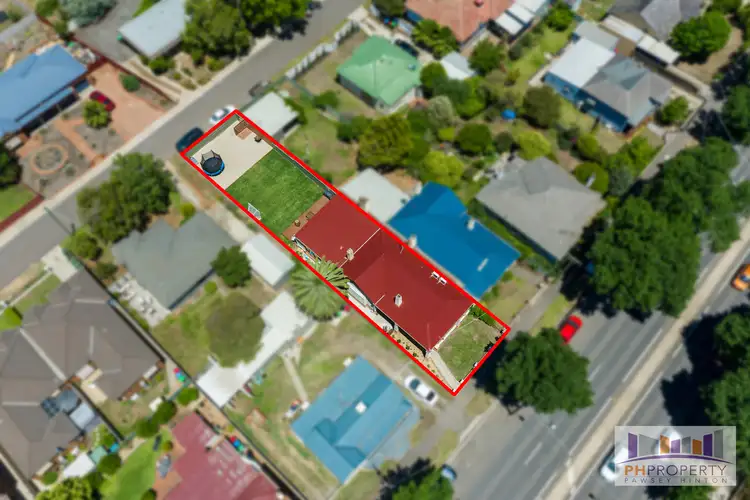
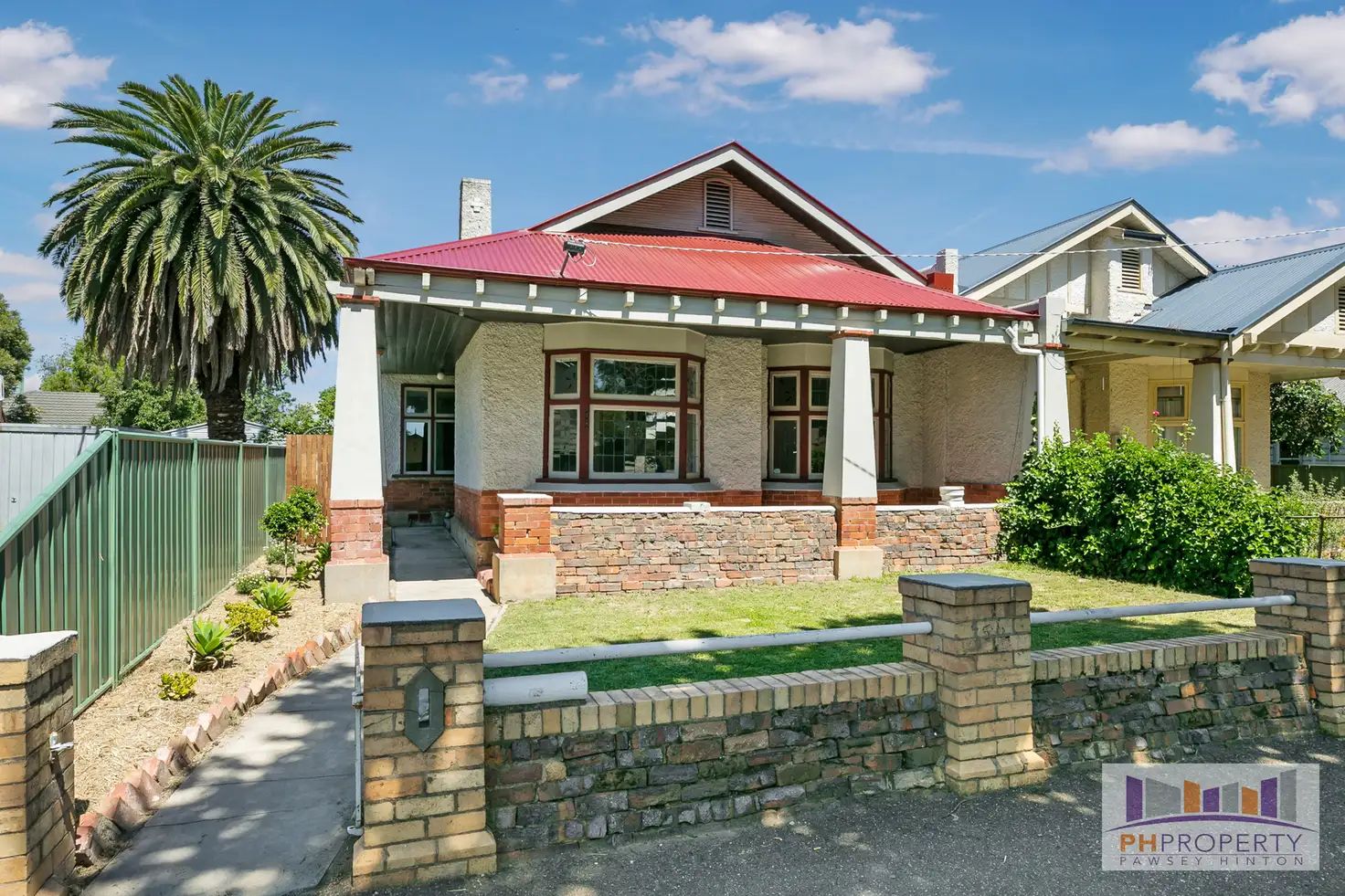


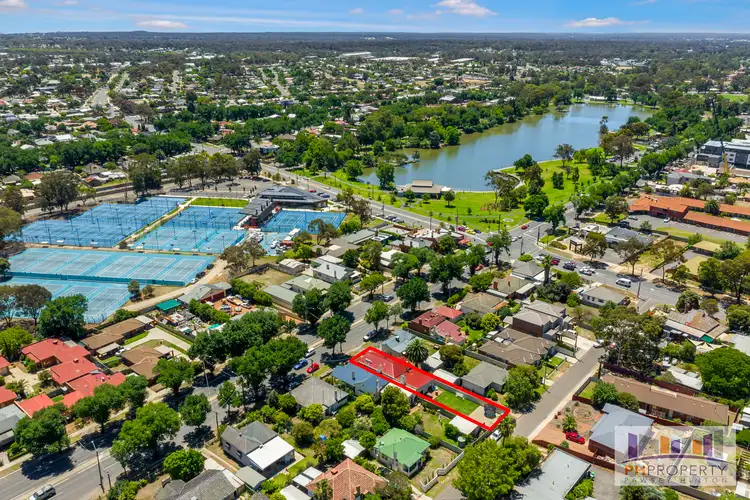
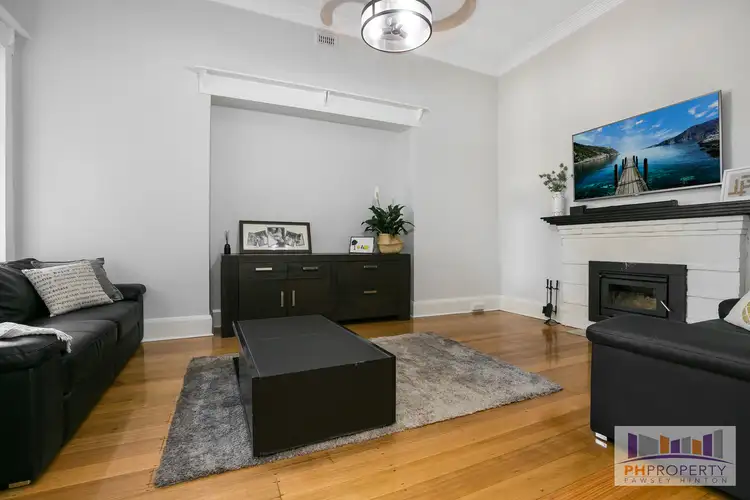
 View more
View more View more
View more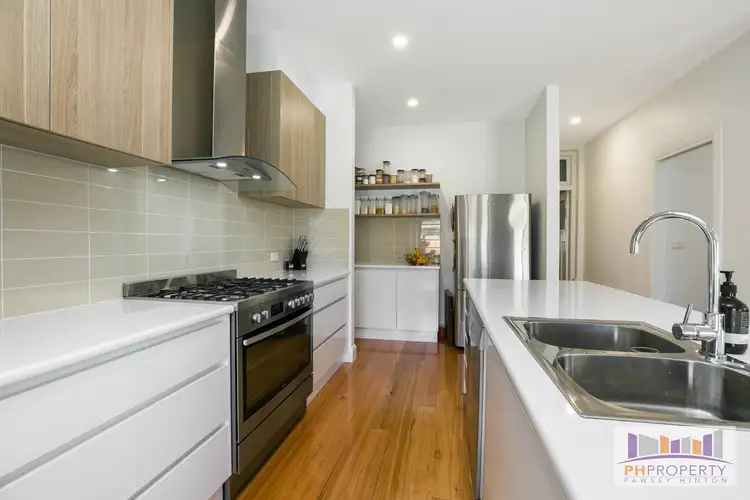 View more
View more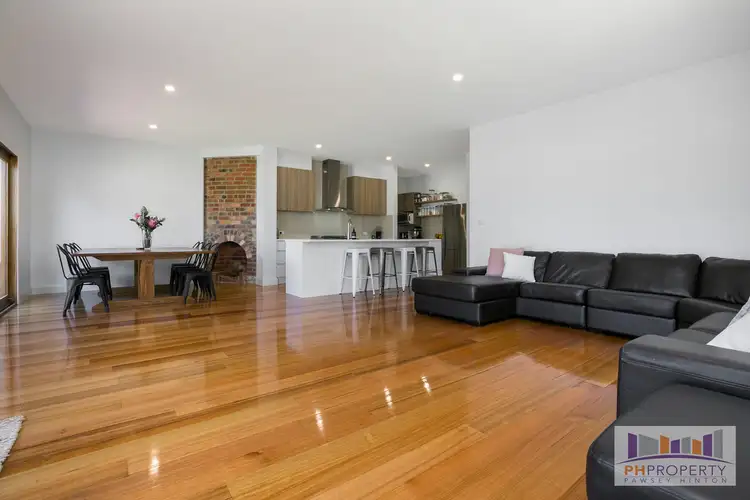 View more
View more
