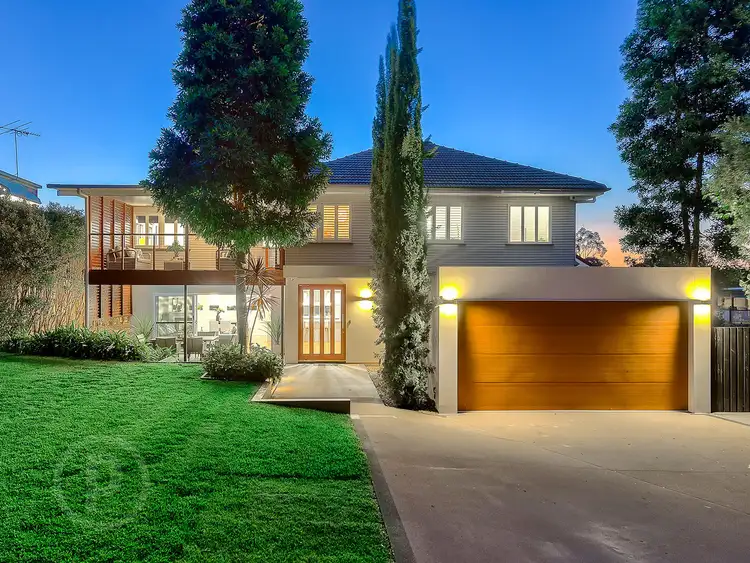Perfectly designed for the demands of today's lifestyle, this beautifully presented, contemporary home consists of four built-in bedrooms plus office, impressive master suite, multiple living areas, and three bathrooms plus a powder room. Set back from the road on a private 610m2 block, in a sought after pocket of one of Brisbane's premiere suburbs the home has an abundance of integrated indoor and outdoor living space spread over two spacious levels.Showcasing impeccable attention to detail and quality finishes throughout the entire home, with features like keyless front door, LED energy efficient lighting, hardwood timber floors, ethanol fireplace, open plan living and dining space, 7.1 surround sound system in the living area plus CCTV and intercom. The gourmet kitchen features stainless steel gas cook top, SMEG appliances, caesarstone benchtops, ample storage and walk-in pantry. The ground floor layout was created with entertaining in mind with the large island bench facing the living areas, offering good traffic flow between the kitchen, and air-conditioned dining and living areas. Sliding doors allow a seamless flow to the alfresco entertaining area, with an outdoor speaker system and looking out to the generous landscaped gardens, this area is the perfect spot to spend time with friends and family. On the top floor are the four generously proportioned bedrooms all with ceiling fans, and serviced by a family bathroom. The master suite showcases a huge ensuite with double vanity, free standing bathtub, shower, plus walk-in robe and air-conditioning. Another unique advantage to this room is the private deck and external staircase which allows access to ground level of the home and garage, plus an office that could also be easily converted into an impressive walk-in robe or nursery. An additional ensuite is located within bedroom 1 which has a shower, plus double vanity. Notable features of the home include:- Electric gate at entrance and keyless entry front door- CCTV and security system with intercom- Solal panels and water tank- Ethanol fireplace- Two split system air-conditioners on ground floor- Open plan living and dining space- Neutral tones, and ample natural lighting- Fully insulated and soundproof between the two levels- Timber staircase and glass balustrade- Beautiful hardwood timber floors throughout home- Stylish kitchen with SMEG appliances, caearstone benchtops, double sink, pantry, and gas stovetop- LED lighting and tinted louvered windows- Alfresco entertaining area, plus generous deck on second level- Four built-in bedrooms, all with ceiling fans and two with ensuite- Family bathroom with shower over bath and heated towel rail- Master bedroom with huge ensuite, air-conditioning, walk-in robe and external access- Generous office plus study nook- Combined laundry and powder room on ground level- Double remote access garage- Established, low maintenance gardens on a 610m2 blockLocated within the popular Wellers Hill State School catchment and minutes from boutique shopping, cafes and dining precincts, childcare centres, parklands and bikeways. This home offers the ultimate trio of lifestyle, location, and convenience to families. Contact Mitchell today, for all enquiries. This property is being sold without a price and therefore a price guide cannot be provided. The website may have filtered the property into a price bracket for website functionality purposes. This statement is prescribed under Section 10 of the Property Occupations Regulation 2014.








 View more
View more View more
View more View more
View more View more
View more
