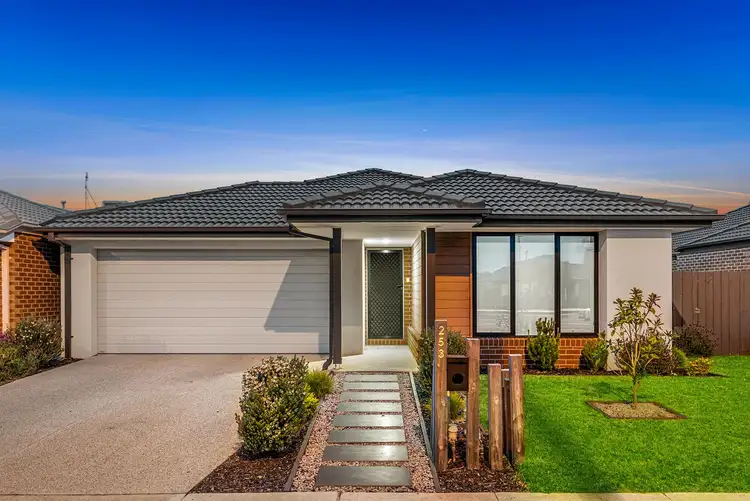This versatile & functional home with an abundance of natural light makes for a great forever family home. Situated on a desirable 512m2 block, the generous backyard & oversized outdoor entertaining area will be sure to impress all of your guests. Don't compromise on location, this centrally located home is situated a short stroll to the Warralily Shopping Village, schools, child care centres, walking tracks and sporting facilities. With enviable features and finishes, this home compliments its location with budding potential for families.
Kitchen: 20mm stone bench tops, Island bench with breakfast bar overhang, 900mm stainless steel appliances, tile splash back, built in cupboard pantry, chrome fittings, overhead cabinetry, built in microwave provision, down lights, timber laminate, dishwasher
Living/Dining: Open plan, downlights, timber laminate flooring, ducted heating, split system heating & cooling, roller blinds, ceiling fan, sliding door access to outdoor entertaining area
Master bedroom: Carpet, roller blinds, down lights, tinted window, ducted heating, split system heating & cooling, walk in robe, Ensuite, laminate bench, chrome fittings, mirror splash back, single vanity, semi frameless shower, fully tiled shower, waterfall shower head, open toilet
Second living: Secluded, carpet, roller blinds, downlights, ceiling fan, ducted heating
Minor bedroom 1: Carpet, roller blinds, down lights, ceiling fan, built in robe, ducted heating, study nook
Minor bedroom 2: Carpet, roller blinds, down lights, ceiling fan, built in robe, ducted heating
Minor bedroom 3: Carpet, roller blinds, down lights, ceiling fan, walk in robe, ducted heating
Main bathroom: Spacious, down lights, laminate bench, chrome fittings, mirror splash back, single vanity, semi frameless shower, open toilet, bath
Outdoor: Extended undercover decked alfresco area, alfresco down lights, grass, side gate access with room to convert to double gate access (caravan, trailer, etc)".
Mod cons: Front & rear security doors, timber laminate flooring, down lights, stone benchtops in the kitchen, Laundry with trough & access to backyard, Linen press, ceiling fans, ducted heating, split system heating & cooling in master bedroom & main living area, NBN access, stainless steel appliances, double garage with automatic door, internal and external access from garage, side gate access
Ideal for: Families, Couples, Investors
Close by local facilities: Armstrong Creek Primary School, St Catherine of Siena Primary School, Elements Child Care Centre, Warralily Shopping Village, Armstrong Creek walking tracks, Horseshoe Bend access, Torquay Highway, Marshall Train Station and Waurn Ponds Shopping Centre
*All information offered by Armstrong Real Estate is provided in good faith. It is derived from sources believed to be accurate and current as at the date of publication and as such Armstrong Real Estate simply pass this information on. Use of such material is at your sole risk. Prospective purchasers are advised to make their own enquiries with respect to the information that is passed on. Armstrong Real Estate will not be liable for any loss resulting from any action or decision by you in reliance on the information. PHOTO ID MUST BE SHOWN TO ATTEND ALL INSPECTIONS








 View more
View more View more
View more View more
View more View more
View more
