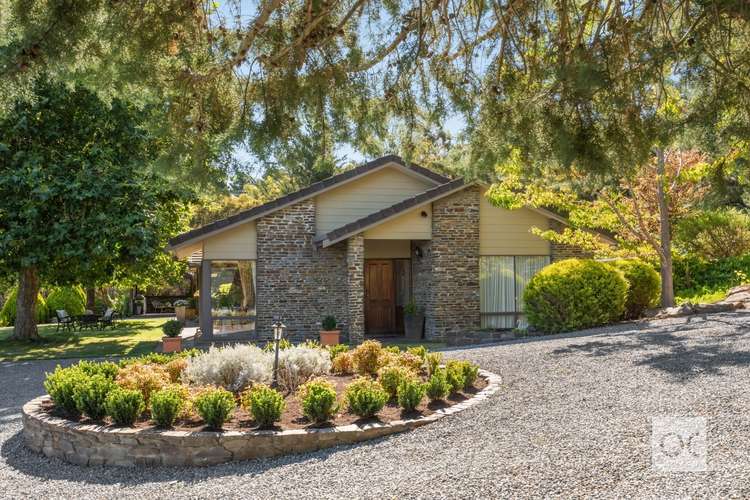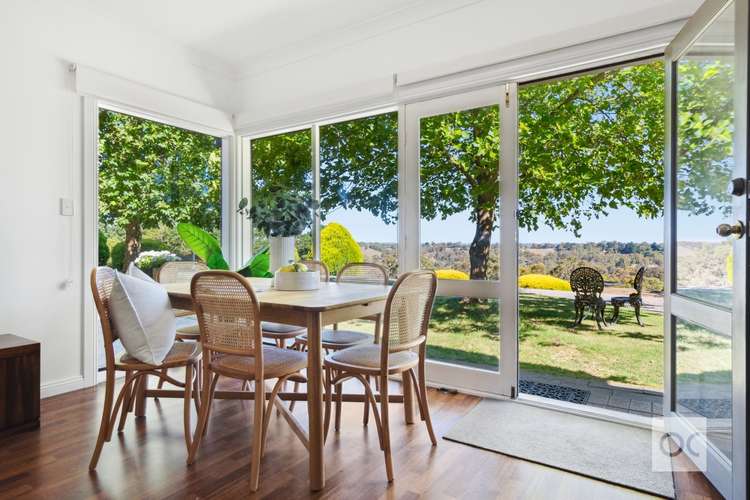Contact Agent
4 Bed • 2 Bath • 2 Car • 18340m²
New



Under Offer





Under Offer
254 Ackland Hill Road, Coromandel East SA 5157
Contact Agent
- 4Bed
- 2Bath
- 2 Car
- 18340m²
House under offer
Home loan calculator
The monthly estimated repayment is calculated based on:
Listed display price: the price that the agent(s) want displayed on their listed property. If a range, the lowest value will be ultised
Suburb median listed price: the middle value of listed prices for all listings currently for sale in that same suburb
National median listed price: the middle value of listed prices for all listings currently for sale nationally
Note: The median price is just a guide and may not reflect the value of this property.
What's around Ackland Hill Road

House description
“The best of many worlds; a beauty from home to horizon, just 25 from CBD and sea”
Perched near the peak of its 5-acre (approx) parcel to capture a rolling countryside as far as the eye can see Kuitpo on the horizon, it's almost impossible to fathom this sprawling property sits 10 minutes from Stirling and less than 25 minutes from Adelaide's CBD and metro coast.
It's the best of many worlds - and little wonder why the current owners have enjoyed so many wonderful times in and around the very home they commissioned in 1994 and updated along the way, welcoming its lucky new custodians with the freedom to bring a horse or two and a project car thanks to its two stables and powered shed.
The home itself is a stone-laden beauty with a floorplan beyond its years, combining multiple living areas with nicely sized bedrooms to ensure you can work from where you live, grow a family, host staying guests or simply escape one another on a whim.
Whether you're rising in the ensuited master wing, reinventing old recipes in the super-functional central kitchen, dining in the formal lounge or playing card games with the kids in their retreat, there's always a large window by your side, framing that view.
With a pond, multiple places for a fire pit, an alfresco pavilion with a built-in BBQ, cubby house, wide open spaces for play, dog kennels, those stables and fenced paddocks, this is the definition of 'lifestyle property', with an outlook that changes by the hour. It's time to broaden your horizons.
Features we love...
- Tightly held by the one family since it was custom built in 1994
- A robust family home with prized elevated position on its boundless parcel
- Sweeping views across a vast valley
- Double carport and powered double shed
- Flexible floorplan with a bevy of living zones to configure to your liking
- Designated paddocks and stables ensure you can keep animals
- Beautifully presented interior with high ceilings, feature timber flooring and loads of natural light
- Breakfast bar and stainless steel appliances in the kitchen
- Ducted evaporative cooling and combustion heating
- Bundles of storage throughout
- Large separate laundry
- Established landscaped gardens
- A short drive from Blackwood and Pasadena Green shopping precinct
- Close to a range of Hills wineries
- Less than 25 minutes from Seacliff
- And much more.
CT Reference - 5544/952
Council - City of Onkaparinga
Council Rates - $2639.71 pa
SA Water Rates - $74.20 pq
Emergency Services Levy - $130.25 pa
Land Size - 1.834 ha approx.
Year Built - 1993
Total Build area - 299m² approx.
All information or material provided has been obtained from third party sources and, as such, we cannot guarantee that the information or material is accurate. Ouwens Casserly Real Estate Pty Ltd accepts no liability for any errors or omissions (including, but not limited to, a property's floor plans and land size, building condition or age). Interested potential purchasers should make their own enquiries and obtain their own professional advice.
OUWENS CASSERLY – MAKE IT HAPPEN™
RLA 275 403
Council rates
$2639.71 YearlyBuilding details
Land details
Property video
Can't inspect the property in person? See what's inside in the video tour.
What's around Ackland Hill Road

Inspection times
 View more
View more View more
View more View more
View more View more
View moreContact the real estate agent

Alistair Loudon
Ouwens Casserly Real Estate
Send an enquiry

Nearby schools in and around Coromandel East, SA
Top reviews by locals of Coromandel East, SA 5157
Discover what it's like to live in Coromandel East before you inspect or move.
Discussions in Coromandel East, SA
Wondering what the latest hot topics are in Coromandel East, South Australia?
Similar Houses for sale in Coromandel East, SA 5157
Properties for sale in nearby suburbs

- 4
- 2
- 2
- 18340m²