Welcome to 254 Hutley Drive, Skennars Head - an extraordinary estate delivering an uncompromising lifestyle on one of the region's most exclusive and tightly held parcels. Moments to the coast, vibrant townships of Lennox Head, Ballina and Byron Bay and all set against a backdrop of natural beauty with direct access to North Creek. This newly built, architecturally designed residence embodies grand scale, refined finishes, and thoughtful functionality at every turn. With an attached DA approved Dual Occupancy and large shed, this estate has every box ticked.
Step inside and experience the epitome of high-end living, with this Hamptons style exquisite home. Anchored by soaring ceilings and expansive open-plan living zones, the home boasts multiple lounge and entertaining areas, perfectly blending sophisticated interiors with serene outdoor outlooks.
* High ceilings, plantation shutters & tasteful Hamptons styling
* Timber floors & high quality carpets
* Built in surround sound in media room & integrated storage
* Stone feature wall in master suite w/ dual sided fireplace
* Vast walk in robe w/ display draws & built-in lighting
* Ducted multi-zone AC system, ceiling fans, 3x Fireplaces & soaring ceiling heights
The striking master suite is a true retreat - complete with its own fireplace, a luxuriously appointed ensuite, an oversized walk-in robe and an adjoining dressing room. Set in a private wing of the home, the master suite is a tranquil and expansive escape.
A gourmet kitchen equipped with premium appliances, stone benchtops and a butler's pantry is designed for both culinary creativity and effortless entertaining. Enhancing the Hamptons styling, the kitchen feels, as it should, as the heart of the household, with space to entertain while preparing a family meal. Fitted with high quality & integrated appliances, and finishes suitable for its architectural prowess. All this flows seamlessly to a spacious outdoor, fully screened alfresco area, featuring an outdoor kitchen, fireplace, and expansive lounging and dining interconnected by dual bi-fold doors - perfect for year-round entertaining.
Outside, every inch of this estate has been designed to inspire. The meticulously landscaped grounds offer a full suite of premium recreational amenities:
* Tennis court w/ basketball hoop & adjoining gazebo/BBQ area
* Private path to North Creek, enjoy bushwalks & river activities
* Designer pool framed by landscaped gardens
* Resort-style gazebo & spa for poolside relaxation
* Dual gate driveway with Porte-cochere, stone fence & electric gates
A beautifully finished, self-contained two-bedroom second residence offers exceptional versatility - ideal for extended family, staff or guest accommodation, or additional income opportunities.
At the rear, a 28m x 15m (with adjoining 12x7 annex) industrial shed provides endless flexibility - complete with a bathroom and additional covered annexure and parking space; perfect for storage, hobbies, automotive storage or large-scale equipment.
Nestled within 13.59 acres of mostly protected nature reserve, this is a rare sanctuary where serenity meets scale. Enjoy private creek access, bushwalks, kayaking, or simply the unparalleled quietude of your own private domain.
Key Features:
* High ceilings, quality materials used throughout
* Hamptons styling, with plantation shutters & tasteful design throughout
* 4km to Lennox Head, 3km to world renowned surf beaches, 10km to Ballina 20km to Byron Bay, 12.5km to Ballina Airport or 90km to Gold Coast international airport
*Over 767.5m² under roof, this newly built designer home is expansive with private spaces for the whole family
* 5.5 hectares with private North Creek access
* Opulent master suite with fireplace, ensuite & dressing room
* Multiple indoor/outdoor living spaces
* Fully screened alfresco with kitchen & fireplace
* Pool, tennis court, basketball court, and gazebo
* Self-contained 2-bedroom second home
* 28x15m (420m²) industrial shed with bathroom & additional storage space
* NBN Fixed Wireless (FW), 50,000 ltr Rainwater storage plus mains water & all council services,
* And so much more, inspections are truly a must to understand the scope of care and design and quality used throughout this remarkable estate.
254 Hutley Drive is more than a home - it's a landmark estate offering privacy, prestige, and endless lifestyle opportunity.
Inspections by appointment only.
Enquire now to secure one of the region's most exceptional residential holdings.
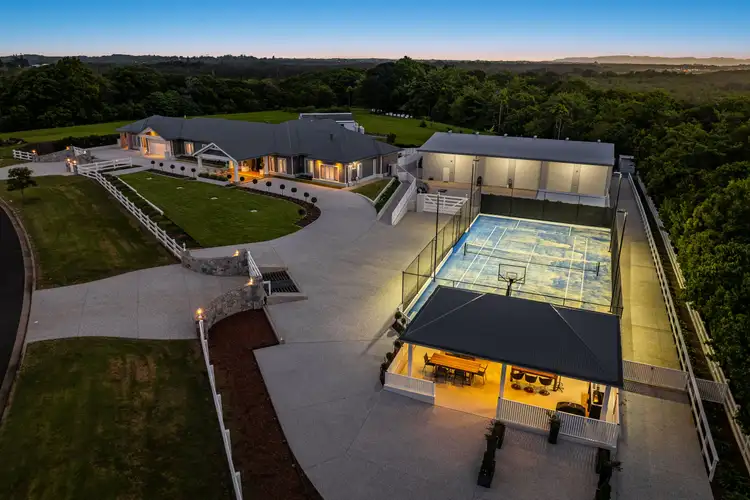
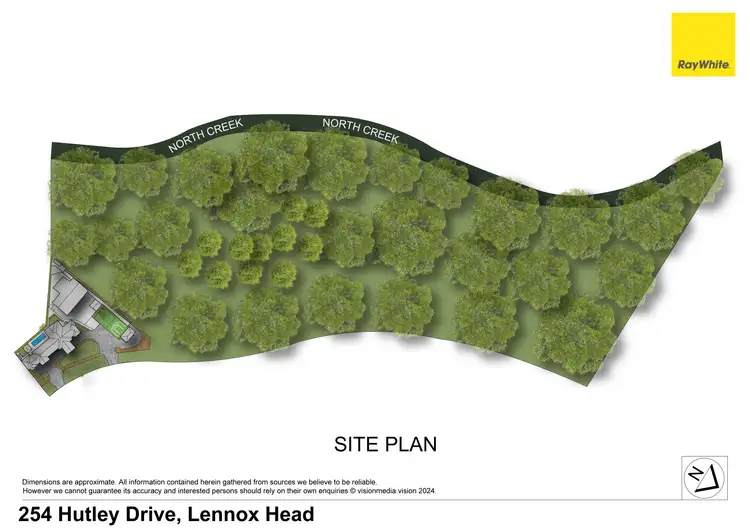
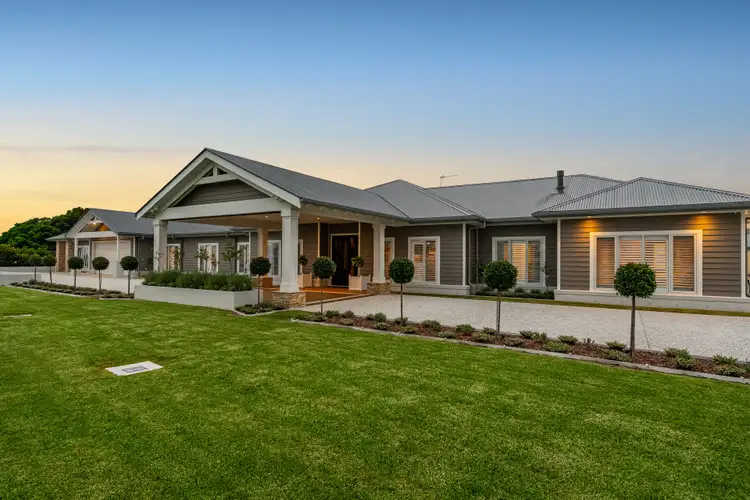



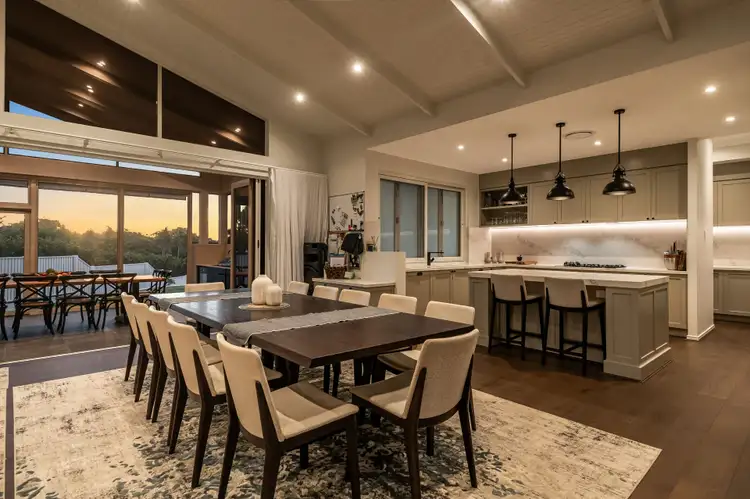
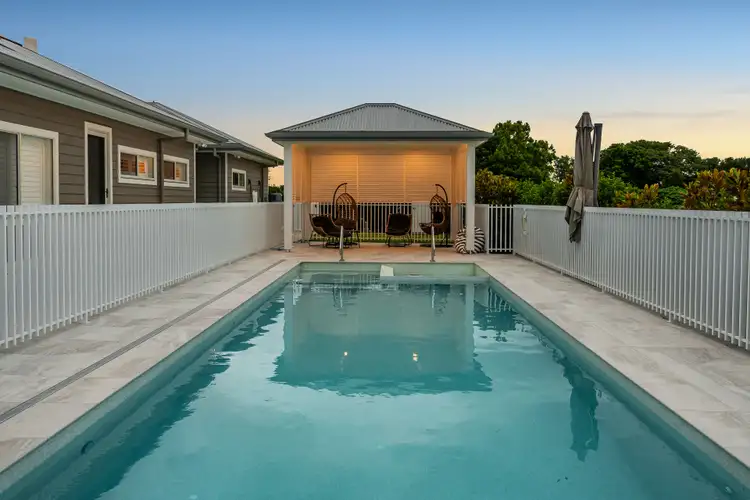
 View more
View more View more
View more View more
View more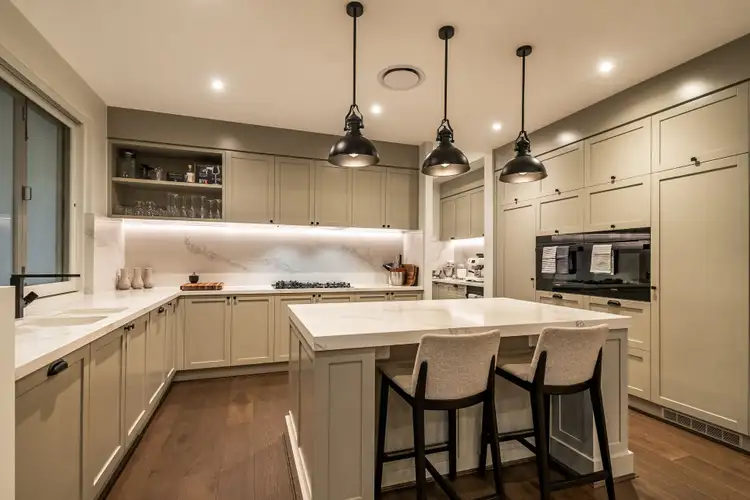 View more
View more
