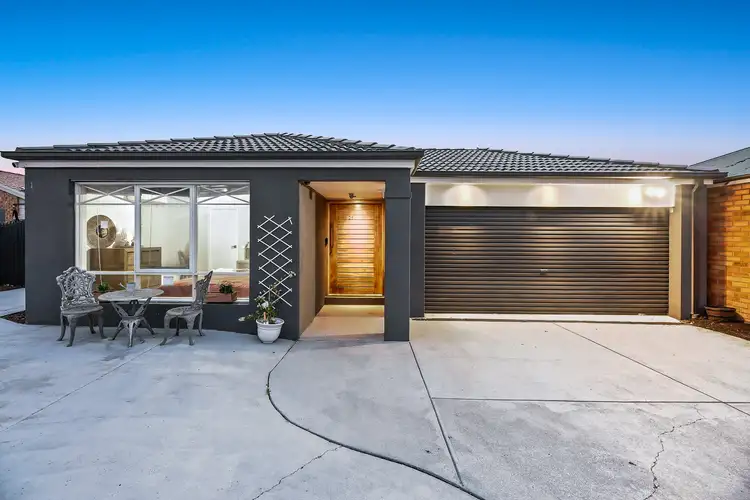Beautifully presented with elegance and style, this renovated home is a modern showstopper in a desirable pocket of popular Narre Warren South. Family-friendly and supersized throughout, 254 Ormond Road has been maintained to perfection by its current owners, and is now ready for a new family to enjoy. This is a must see!
Boasting neat street appeal - courtesy of its fully-rendered façade, low-maintenance frontage, heaps of off-street parking, Hamptons-style windows and privacy fencing - this is a property that impresses from the get-go.
Stepping inside via the wide contemporary timber door, you're greeted warmly by grand French-provincial styling, floating timber-look flooring, modern chic tones and a flowing light-filled layout.
Featuring multiple living areas, including a cosy lounge, adjacent dining space and sizeable family/meal zone, this is a perfect property for a comfortable laid-back lifestyle. You'll never run out of room to relax, dine or entertain!
Positioned conveniently nearby, the premium kitchen was renovated just a year ago and showcases shaker-style cabinetry, gleaming stone benchtops, a glass splashback, Westinghouse dishwasher, 900mm gas cooktop, double electric Miele ovens, built-in microwave, built-in coffee machine and large corner pantry.
Completing this designer masterpiece, you'll find a laundry with storage and exterior access, a quiet study for the home-worker, a gorgeous central bathroom with vibrant feature vanity, and four peaceful robed bedrooms.
The marvelous master is especially notable, and makes a fantastic retreat for busy parents, with its fashionista-friendly walk-in robe and recently-renovated double vanity en suite.
Ensuring optimal comfort and boosting this home's prestige appeal, deluxe finishing touches consist of ducted heating, evaporative cooling, split-system AC to the master, a wood-burner fireplace, NBN connectivity, chandelier lighting, LED downlights, a slate feature wall and quality blinds throughout.
You'll also benefit from a double garage, additional off-street parking, secure fencing with vehicle access gates, energy-saving solar panels, a useful storage shed, a huge decked entertainer's pergola and large kid/pet-friendly backyard.
Making every day life that little bit easier, this is a property with desirable daily convenience. Within a short stroll, a number of amenities can be found, including Narre Warren South P-12 College, Trinity Catholic Primary School, Strathaird Children's Centre/Primary School, Coral Park Primary School, Hampton Park, Casey Central Shopping Centre, local shops/eateries, bus routes, further parks and sporting clubs.
You're also just moments from Westfield Fountain Gate, Hampton Park Shopping Centre, several train stations, Casey Hospital, Federation University, the South Gippsland Highway, Princes Highway and the Monash Freeway.
With an abundance of style, elegance and charm, this unique supersized home is a fantastic find in a well-connected location. Don't miss out, secure your viewing today!
General Features
Type: House
Living: 3 plus study
Bedrooms: 4
Bathrooms: 2
Indoor Features:
-Renovated kitchen and en suite
-Ducted heating
-Evaporative cooling
-Split-system AC to master
-Wood-burner fireplace
-Floating timber-look flooring and tiles
-Double electric oven
-900mm gas cooktop
-Built-in microwave
-Built-in coffee machine
-Stone benchtops
-Dishwasher
-Glass splashback
-Walk-in robe to master
-Three built-in robes
-Venetian blinds throughout
-LED downlights
-Decorative pendant/chandelier lighting
-NBN connection
-Double stone-top vanity to en suite
-Feature timber vanity to main bathroom
-Large showers
Outdoor Features:
-Double garage
-Plentiful off-street parking
-Fencing and vehicle access gates to front
-Huge decked alfresco
-Solar panels
-Storage shed
-Large backyard
Other Features:
-Great location
-Close to popular amenities
-Big block
-Family-friendly
-Immaculate and move-in ready
-Stylish and elegant
-Super-spacious
All information contained herein is gathered from relevant third party sources. We cannot guarantee or give any warranty about the information provided. Interested parties must rely solely on their own enquiries.








 View more
View more View more
View more View more
View more View more
View more
