$467,500
3 Bed • 2 Bath • 1 Car • 626m²
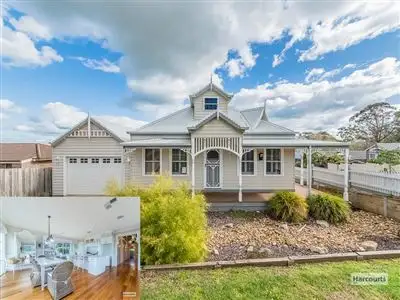
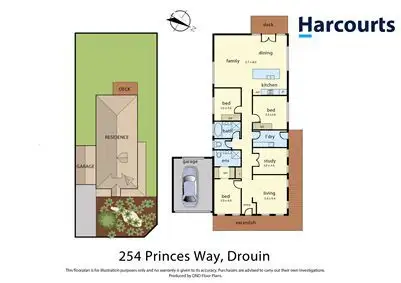
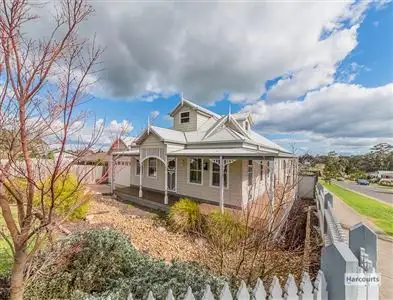
+15
Sold
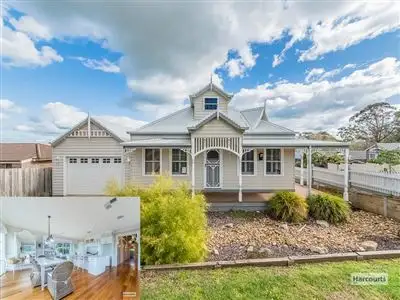


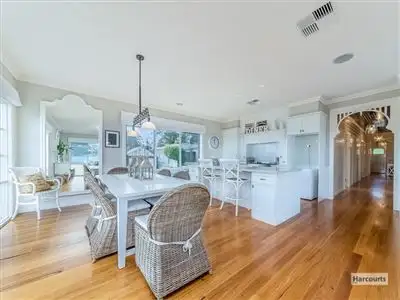
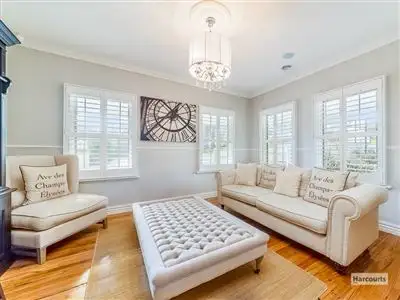
+13
Sold
254 Princes Way, Drouin VIC 3818
Copy address
$467,500
- 3Bed
- 2Bath
- 1 Car
- 626m²
House Sold on Wed 19 Oct, 2016
What's around Princes Way
House description
“Take A Walk Through The Virtual Tour (*link below*)!”
Property features
Other features
Property condition: Excellent Property Type: House House style: Cottage, Enviro friendly home Garaging / carparking: Single lock-up, Auto doors Construction: Brick veneer and Cladding Flooring: Tiles, Timber and Carpet Window coverings: Blinds, Other (Plantation shutters) Electrical: TV points, TV aerial Property Features: Smoke alarms Chattels remaining: Blinds, Fixed floor coverings, Light fittings, TV aerial Kitchen: Open plan, Separate cooktop, Separate oven, Upright stove, Rangehood, Double sink and Finished in (OtherCaesar stone bench tops) Living area: Formal lounge, Open plan, Separate living Main bedroom: Double and Walk-in-robe Bedroom 2: Double and Built-in / wardrobe Bedroom 3: Double and Built-in / wardrobe Additional rooms: Office / study Main bathroom: Bath, Separate shower Laundry: Separate Outdoor living: BBQ area, Deck / patio, Verandah Fencing: Fully fenced Land contour: Flat, Flat to sloping Grounds: Backyard access, Landscaped / designer Sewerage: Mains Locality: Close to schools, Close to shops, Close to transportLand details
Area: 626m²
Property video
Can't inspect the property in person? See what's inside in the video tour.
Interactive media & resources
What's around Princes Way
 View more
View more View more
View more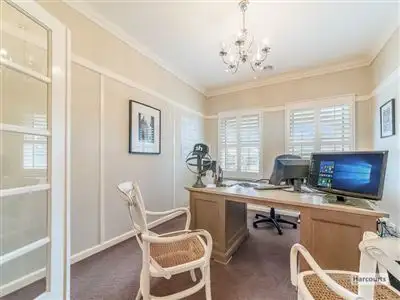 View more
View more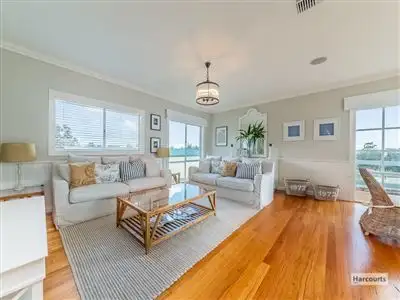 View more
View moreContact the real estate agent
Nearby schools in and around Drouin, VIC
Top reviews by locals of Drouin, VIC 3818
Discover what it's like to live in Drouin before you inspect or move.
Discussions in Drouin, VIC
Wondering what the latest hot topics are in Drouin, Victoria?
Similar Houses for sale in Drouin, VIC 3818
Properties for sale in nearby suburbs
Report Listing

