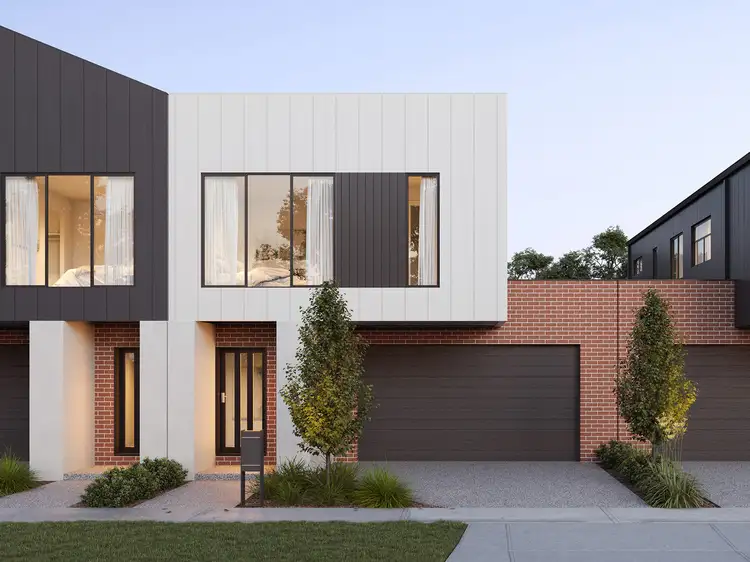Designed with the modern, growing family in mind, this thoughtfully planned home offers spacious, open-plan living without compromising comfort or functionality. At its heart, a refined kitchen with a walk-in pantry seamlessly integrates with the living and dining areas, forming a social hub that opens directly to the patio and backyard—ideal for entertaining and everyday family life.
The generous master bedroom includes a practical walk-in robe and a private ensuite, offering a peaceful retreat. Bedrooms one, two, and three all feature built-in wardrobes and are serviced by a well-appointed central bathroom and separate powder room.
Additional features such as a dedicated study nook, large laundry, ample linen storage, and a double garage enhance the overall functionality, delivering a home that’s both practical and perfectly balanced for family living.
The estate will feature:
- The next generation of the Club, exclusive to residents, Club Rathdowne with fully equipped gym, swimming pools, tennis courts, venue spaces and much more. You can find more information about Club Rathdowne here http://rathdowne.club/launch/
- Architecturally designed town centre of approximately 9000m2, which will include a major supermarket retailer, a range of specialty stores, cafes and restaurants, potentially post office, pharmacy etc.
- Iconic green spaces and waterways with walking and cycling tracks
- Private primary school and public primary school within a walking distance
- Community activity center with proposed kinder, childcare, meeting rooms and community services such maternity health etc.
- District sporting fields – 20 hectare sporting reserve to include footy ovals, soccer fields, netball courts
- Commercial space off Craigieburn Rd East – potentially to be used for convenience store, fuel station, etc.
Rathdowne Land Sales Office, 2 Bank St, Wollert. Open 7 days 11.00 am to 5.00 PM.
For more information, please contact Parvesh on 0404 242 582








 View more
View more View more
View more View more
View more View more
View more
