Welcome to 255 Bathurst Street …. a stunning, warm and well presented home, that has so much to offer!
Situated on an elevated 620 sqm city fringe block, this home has spectacular city and water views, and is less than 1km to the city centre. A rare find indeed!
This fabulous home was built in 1890 and exudes character and warmth. Many of the original character features have been lovingly retained, such as the floorboards, fireplaces, and high ceilings.
Entry to this home is via a garden gate, then up some steps to the charming front verandah, complete with leadlight windows to one side. Once inside the home, you are greeted by fabulous high ceilings and timber floorboards, that draw you into the open living, dining and kitchen space.
The combined family / dining / kitchen is cosy and inviting. The contemporary timber kitchen is light and bright and enjoys plenty of natural light pouring in from the skylight above. It also features a walk-in pantry, and a lovely leafy outlook into the yard. This area is heated (and cooled) via a heat pump, and there is the added luxury of a woodfire with a timber mantlepiece above.
The formal dining room, towards the front of the home is a lovely space, featuring an original brick fireplace (not currently in use).
The home has four bedrooms, two downstairs and two upstairs. The two downstairs bedrooms feature original fireplaces. The two upstairs bedrooms share a delightful little sunroom/enclosed balcony, with the most fabulous outlook over the city, river and beyond!
The bathroom is a large practical space, comprising a shower over bath and a toilet. It is also set up with laundry facilities and storage.
Out the back of this home, is a whole new area to explore! Straight out the back door, to the right, is a lovely covered decking area. Perfect for outdoor dining or entertaining. To the left, you will find a path that leads to the separate studio.
The studio is a delightful little retreat and currently operated as a successful AirBNB. Entry is into the living room, and then down a nifty hatch via a ladder, you enter the bedroom with an ensuite.
Back in the garden, you feel like you're in your own little world, away from it all. Following winding leafy paths, through a variety of trees and flowerbeds, finding cute little corners along the way to stop and take in the views. Towards the mid level of the yard, is a lovely, paved brick area for outdoor entertaining, with a fabulous outlook. At the top of the yard, you will find a cedar barrel hot tub, the perfect spot to unwind.
There is just so much to explore and take in with this home. It is a truly unique and inviting place. Homes like this don't come to market very often, so now's your chance to make it yours!
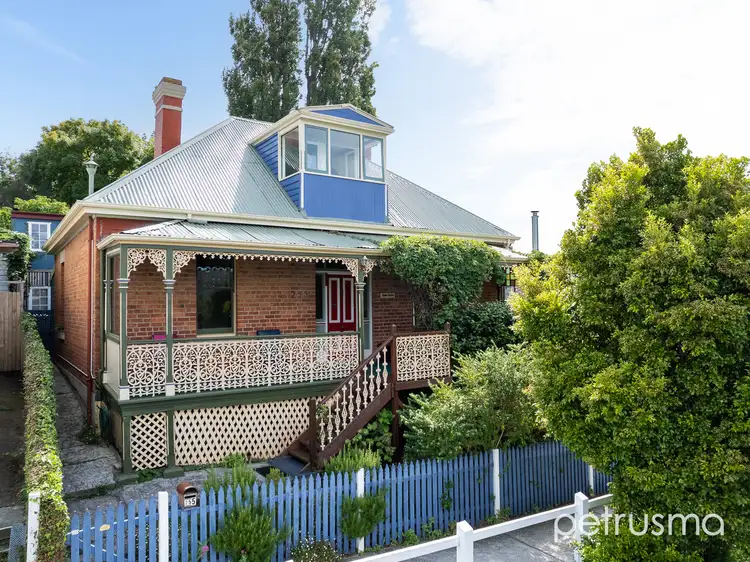
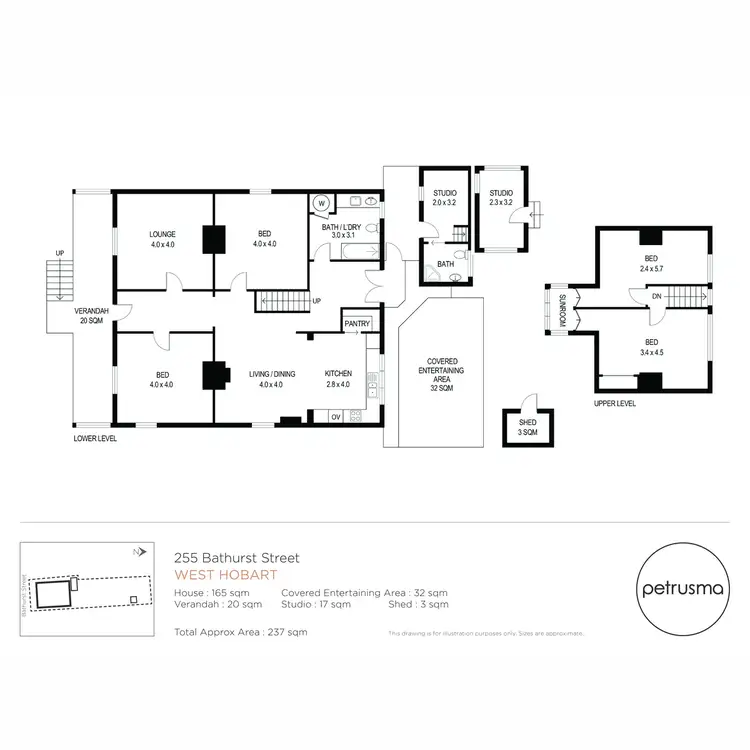
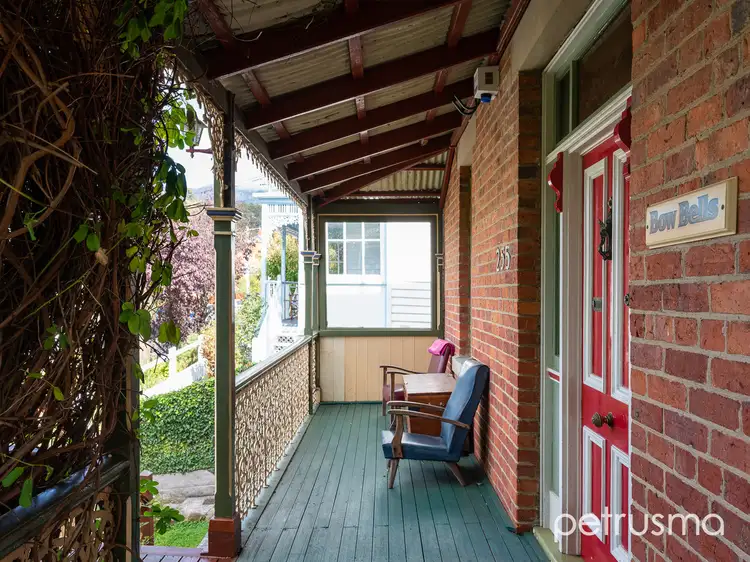
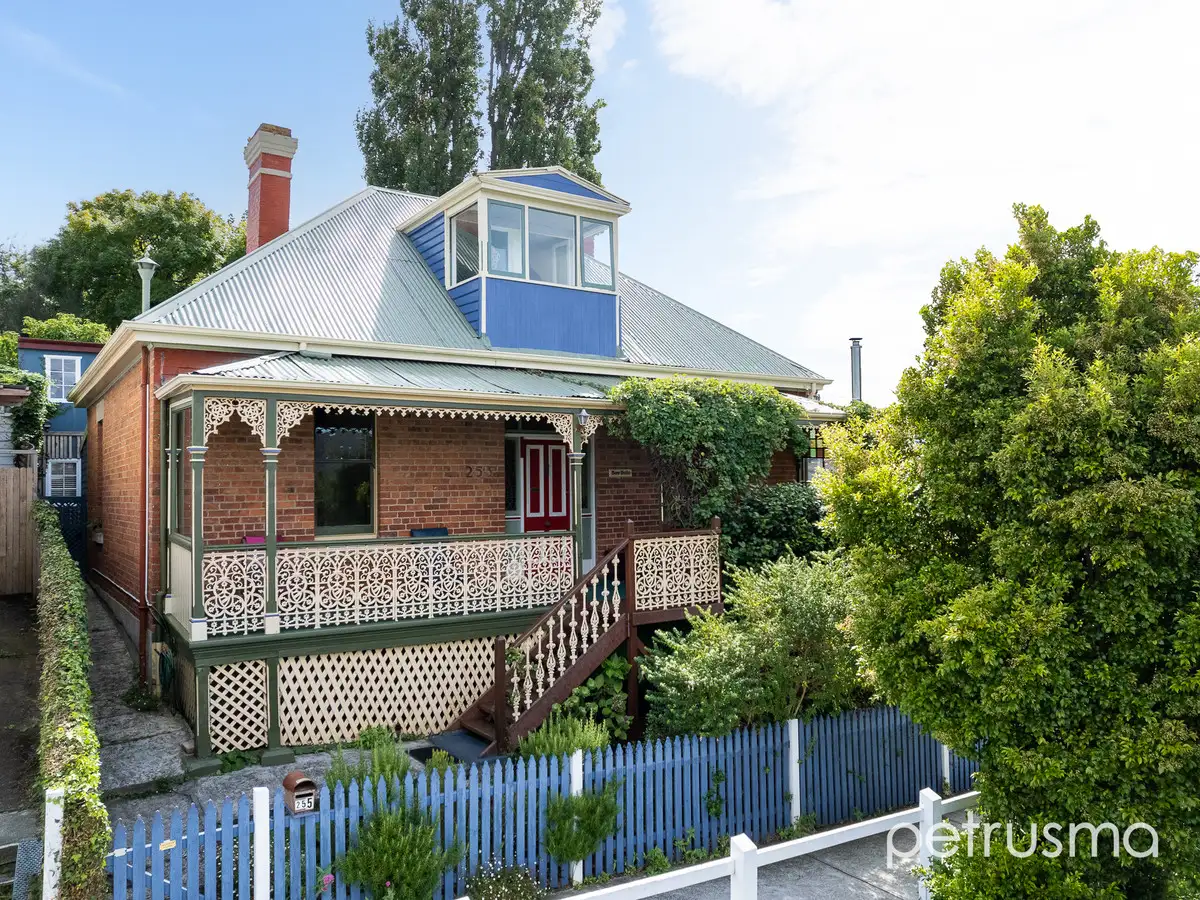


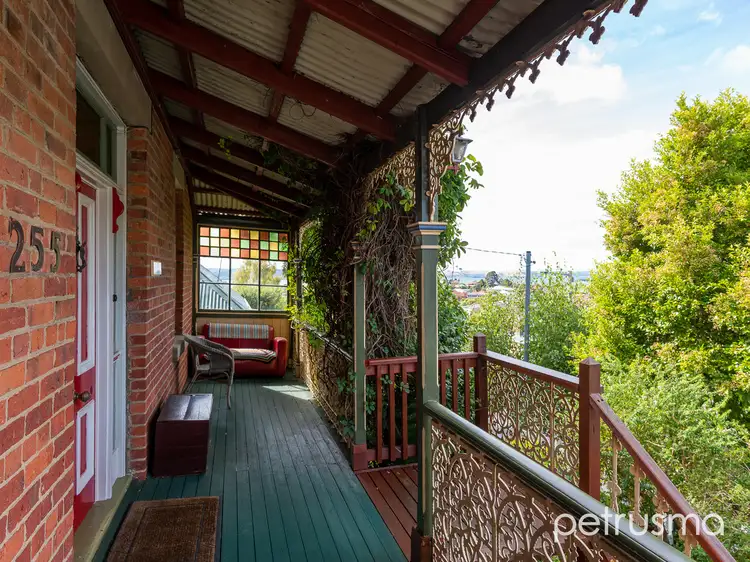
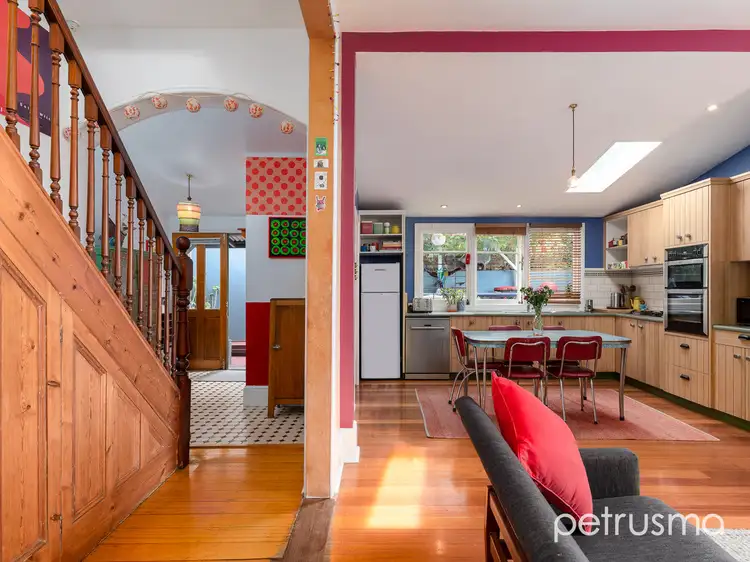
 View more
View more View more
View more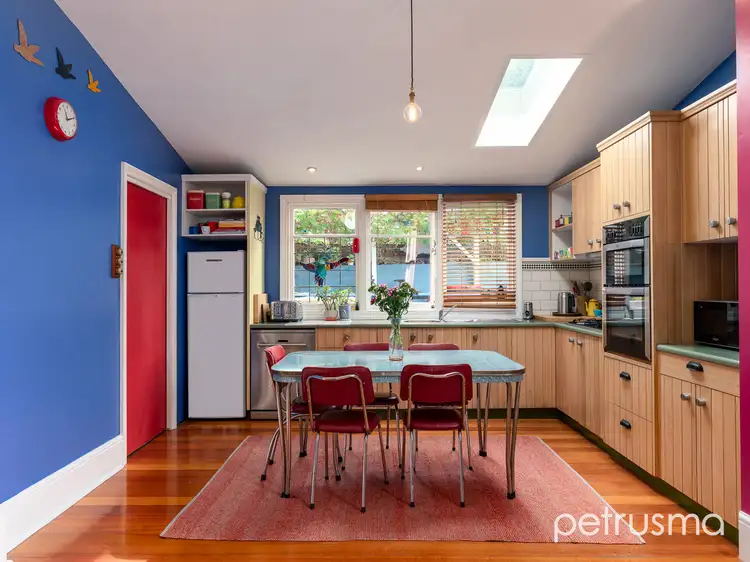 View more
View more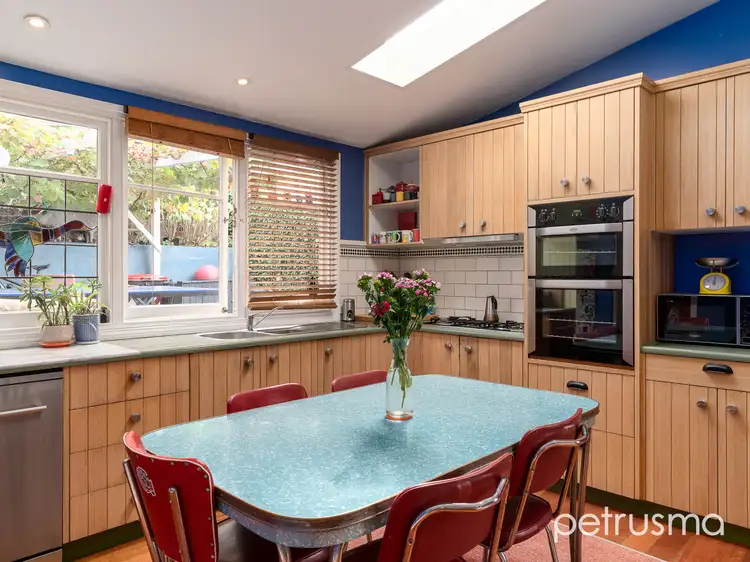 View more
View more
