A convenient slip-road position adds much-valued extra privacy to this fully-renovated 4 bedroom 2 bathroom home, impressively boasting multiple living options and a low-maintenance backyard setting that will see everybody making a splash this summer - and beyond.
This wonderful residence pleasantly possesses a leafy and shaded frontage, with an exotic lime tree gracing the entry garden. But it is inside where you will be left in awe of three separate living zones - inclusive of a spacious and carpeted front lounge room with stylish light fittings and a gas bayonet for winter heating.
Also near your front door lies a huge master retreat where a ceiling fan and walk-in wardrobe meet a revamped ensuite bathroom with a shower, toilet, vanity and a brand-new mirror on its wall. A gorgeous French door reveals a massive central open-plan family, dining and kitchen area, where most of your casual time will be spent.
The kitchen itself is particularly large in size and comprises of a breakfast bar for quick meals, feature subway-tile splashbacks, a corner walk-in pantry, a Chef gas cooktop, an electric oven, a stainless-steel range hood and a stainless-steel Omega dishwasher for good measure. Tripling your personal living choices is a generous games room behind double French doors, featuring a ceiling fan, pleasant tree-lined inland views from within and a stunning outlook to a spacious below-ground swimming pool at the rear.
Down the side of the property, a delightful side courtyard can be utilised for entertaining, drying or both - such is its outstanding versatility. There is also a gated backyard-lawn area adjacent to the pool, which is perfect for when kids (and pets) want to play. Back inside, three commodious queen-sized minor bedrooms each have their own ceiling fans and are serviced by a modernised and light-filled main family bathroom with a shower and separate bathtub.
Stroll to the lovely Monaghan Park around the corner and a host of local bus stops along Kingsway and up Ashdale Boulevard, with the likes of Ashdale Primary School, Ashdale Secondary College, Darch Plaza Shopping Centre (and its 24-hour IGA supermarket) and the Kingsway Bar & Bistro nestled just footsteos from your front door. Kingsway Christian College, Kingsway City Shopping Centre, Kingsway Indoor Stadium, the sprawling Kingsway Regional Sporting Complex, further public-transport options, the freeway, our pristine coastline, Hillarys Boat Harbour and so much more all within a very close proximity too, making this location all the more convenient. What a spot.
You'd better hurry, as this one is destined to be snapped up very quickly indeed!
Other features include, but are not limited to;
- Security-door entrance
- Easy-care timber-look flooring to the main living zone, along with a gas bayonet, modern light fittings and access out to the side entertaining/drying courtyard
- Timber-look floors in the games room also
- French door to the minor sleeping quarters
- Carpeted bedrooms - including 2nd and 4th bedrooms with walk-in robes
- 3rd bedroom with full-height sliding double BIR's
- Revamped laundry with plenty of natural light, subway-tile splashbacks, ample storage options and a separate 2nd toilet
- Huge walk-in linen press
- Remote-controlled double lock-up garage with roller-door access to the rear - plus internal shopper's entry via the kitchen
- Solar-power panels
- Ducted-evaporative air-conditioning
- Four (4) Alhua CCTV security cameras
- Security-alarm system
- Electric security window roller shutters
- CrimSafe security doors
- Instantaneous gas hot-water system
- Reticulation
- Garden shed
- 568sqm (approx.) block
- Built in 2003 (approx.)
Disclaimer - Whilst every care has been taken in the preparation of this advertisement, all information supplied by the seller and the seller's agent is provided in good faith. Prospective purchasers are encouraged to make their own enquiries to satisfy themselves on all pertinent matters.

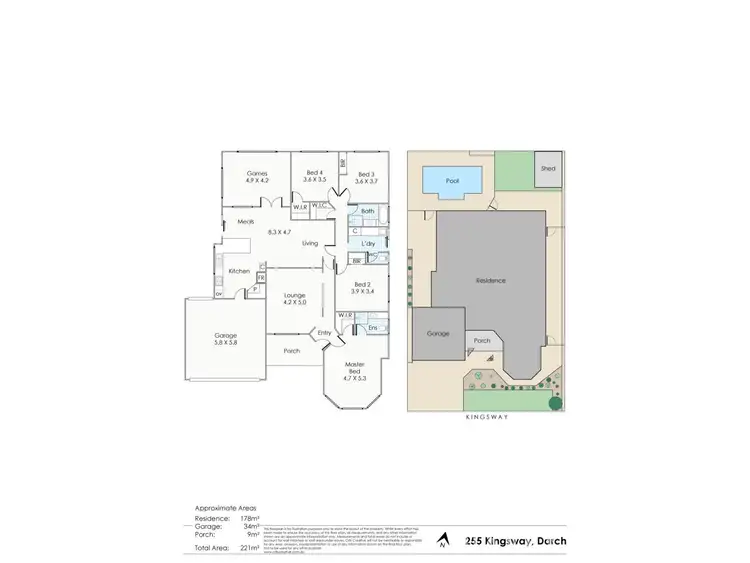
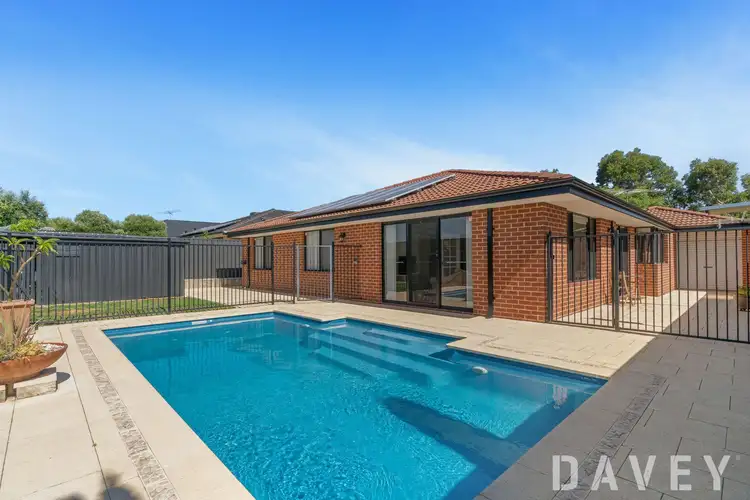
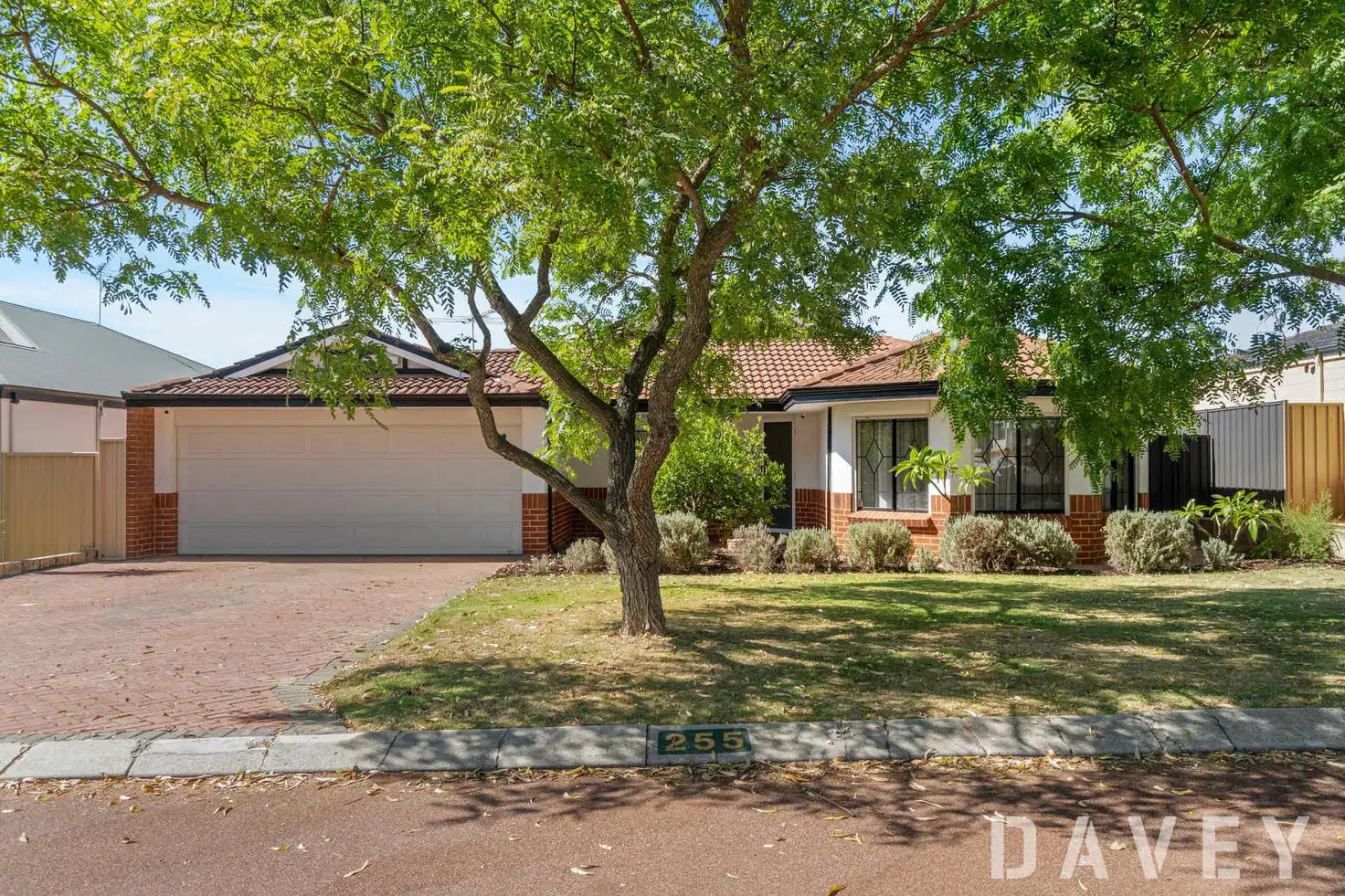


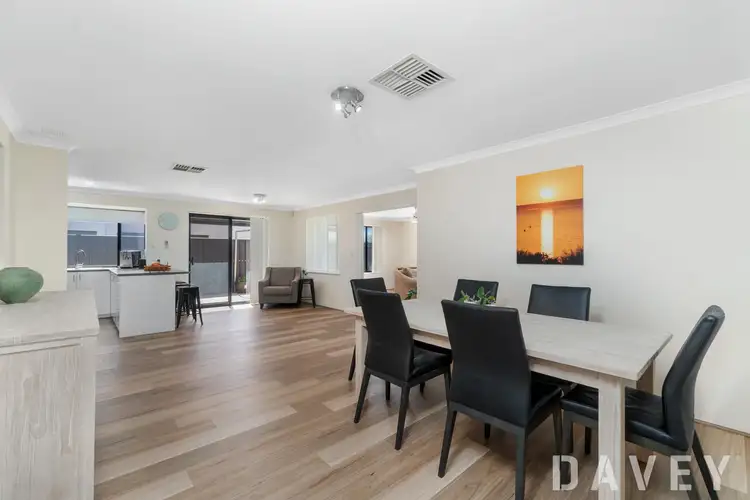
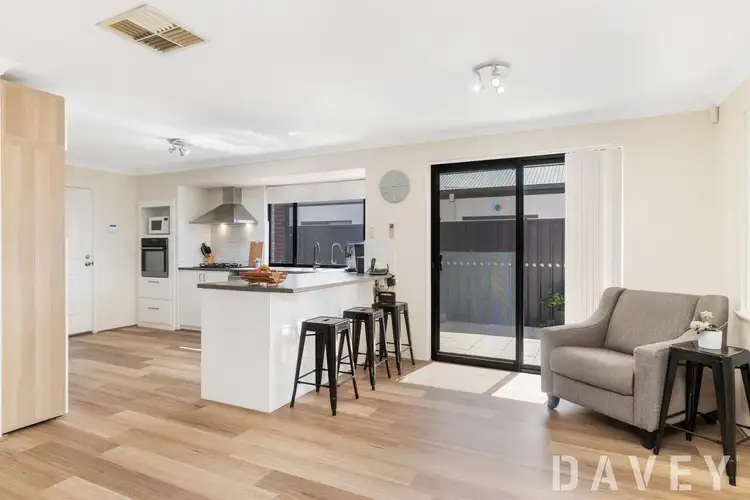
 View more
View more View more
View more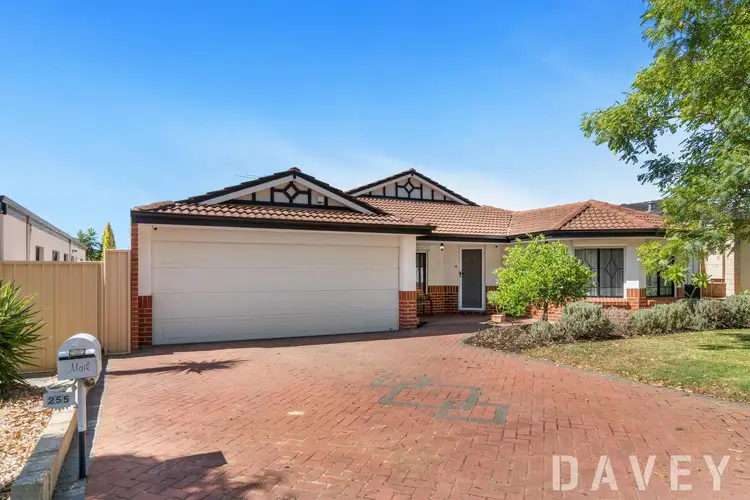 View more
View more View more
View more

