$425,000
4 Bed • 2 Bath • 2 Car • 450m²
New
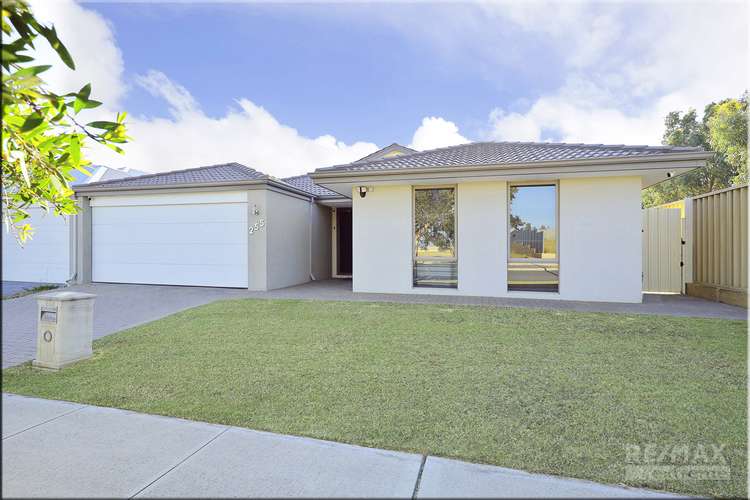

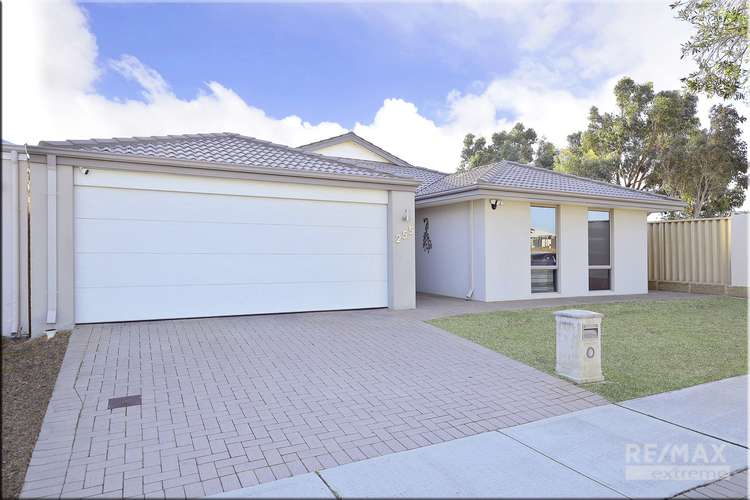
Sold
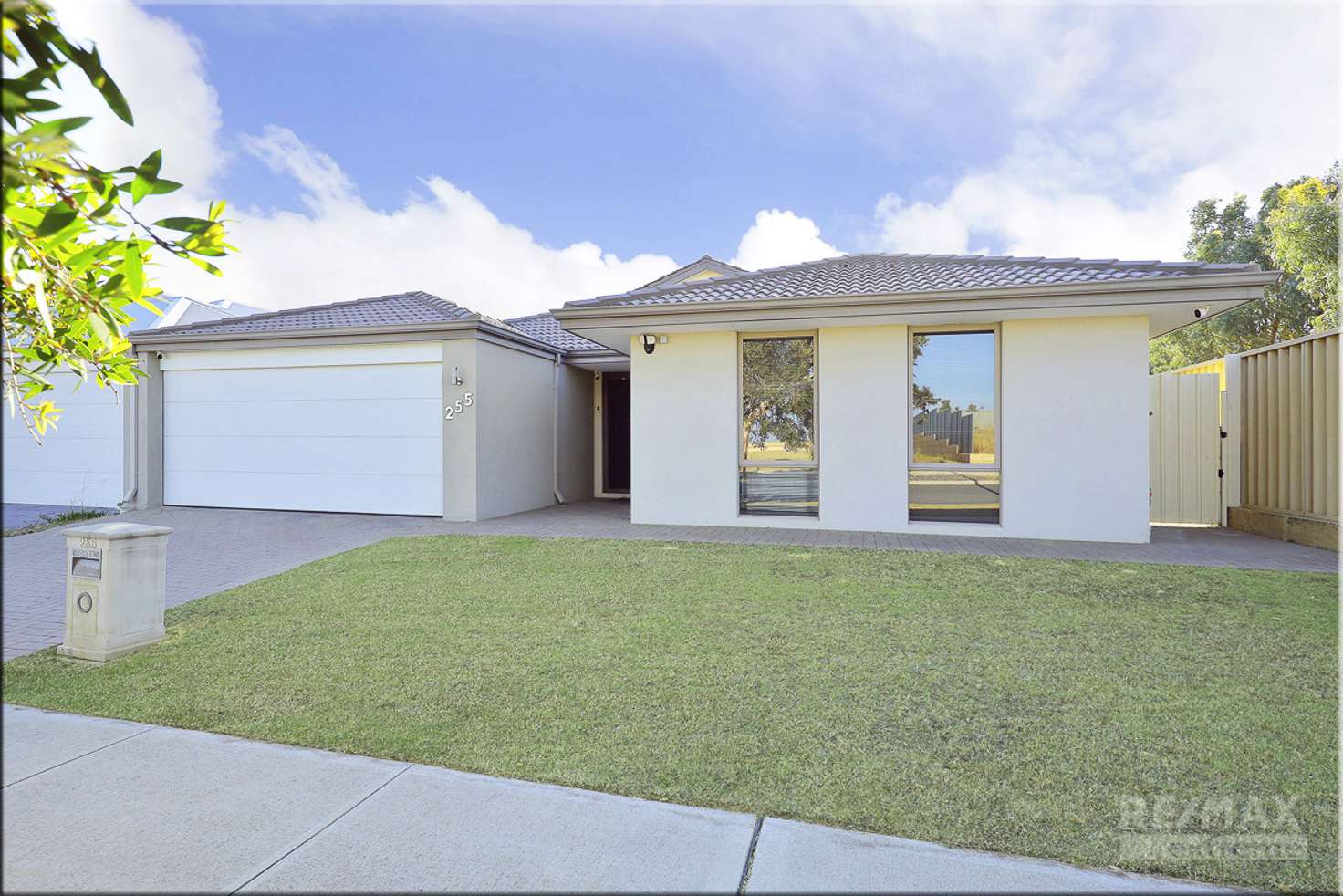


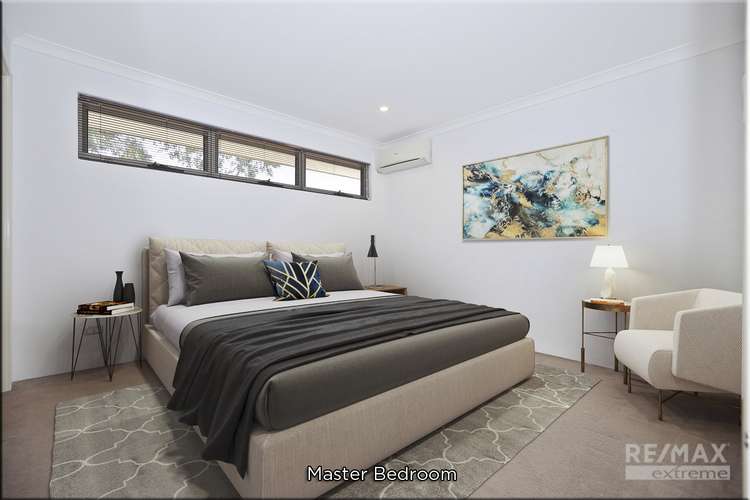
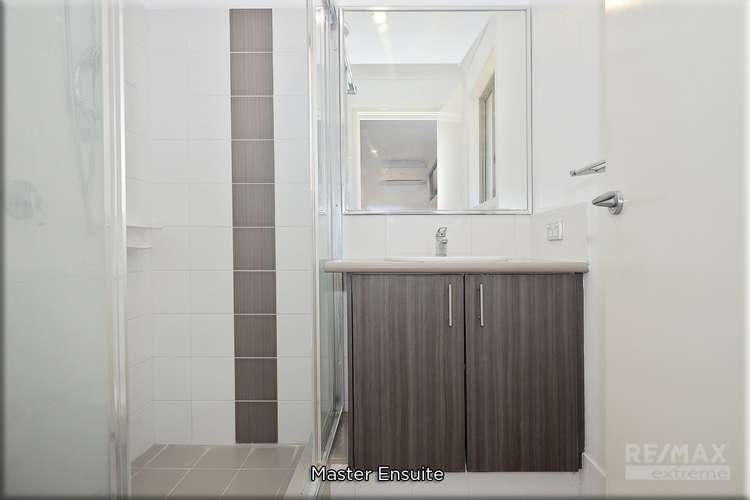
Sold
255 Landbeach Boulevard, Butler WA 6036
$425,000
- 4Bed
- 2Bath
- 2 Car
- 450m²
House Sold on Fri 5 Mar, 2021
What's around Landbeach Boulevard
House description
“UNDER OFFER”
Deceptively large with a clever & functional layout, this neat & tidy 4x2 is perfect for first home buyers, young families, and investors alike!! Conveniently located within walking distance of schools, parks, shops and the Butler train station, this one has been priced for an immediate sale and is ready to move into today! For the savvy investor out there, you will expect a rental-return between $380 - $420 per week due to the massive drop in stock levels in a rental market that is going from strength to strength! Don't wait for the home open as properties are selling at a rate of knots! CALL NOW to book in your private viewing.
• Located in the award-winning 'Green' Estate with lush green parks in every direction and a host of amenities at your doorstep; 'The Green' is a great place to live and raise a family. The neat & tidy frontage is no-nonsense and hides a deceptively spacious home surrounded by low maintenance surrounds and boasting a total of 228sqm of floorspace and four separate living areas.
• The master bedroom is fitted with a large walk-in robe, neutral décor, and adjoined ensuite with modern fixtures and fittings. The three additional double bedrooms are all neutrally finished with a mixture of double sliding & built-in robes, giving you plenty of space & storage for growing families.
• Boasting plenty of living space; the open plan living & dining area is the central hub to the homes natural energy and allows plenty of natural light to beam through multiple windows. Adjacent to the minor bedrooms you have a large activity room with built-in games closet to hide away the mess or you can head to the front study to finish those last-minute correspondence. The home theatre room has been fitted with a projector + screen + audio system that is included with the purchase. With all the work done, you can sit back and enjoy your favourite shows in peace!
• The well-appointed kitchen offers plenty of room for the budding master chef and features stainless steel appliances + rangehood, dishwasher recess, double fridge recess, breakfast bar, filter tap, floating shelf, corner pantry and plenty of additional storage.
• The outdoor area and vaulted alfresco offer the perfect place to enjoy those warm summer evenings under the stars! Fitted with no-nonsense paved surrounds, this area is all about entertaining and is the perfect blank canvas to add your personal flair!
• EXTRAS INCLUDE – Double remote garage, family bathroom, laundry + linen, 'Telstra Velocity' fibre optic internet, CCTV system + 7 cameras, security doors, fitted shelving, floating shelves, 3x reverse cycle air-con units, gas storage hot water, internet points, TV points, coaxial points, additional power points, chrome lightswitches & powerpoints, gas bayonet, flyscreens, retractable hose reel, gym equipment, garden shed, galvanised steel raised garden bed, and so much more!
Call The Phil Wiltshire Team to book your private viewing!
Property features
Air Conditioning
Built-in Robes
Courtyard
Ensuites: 1
Fully Fenced
Gas Heating
Grey Water System
Living Areas: 4
Outdoor Entertaining
Pay TV
Remote Garage
Reverse Cycle Aircon
Secure Parking
Shed
Study
Toilets: 2
Other features
reverseCycleAirConBuilding details
Land details
What's around Landbeach Boulevard
 View more
View more View more
View more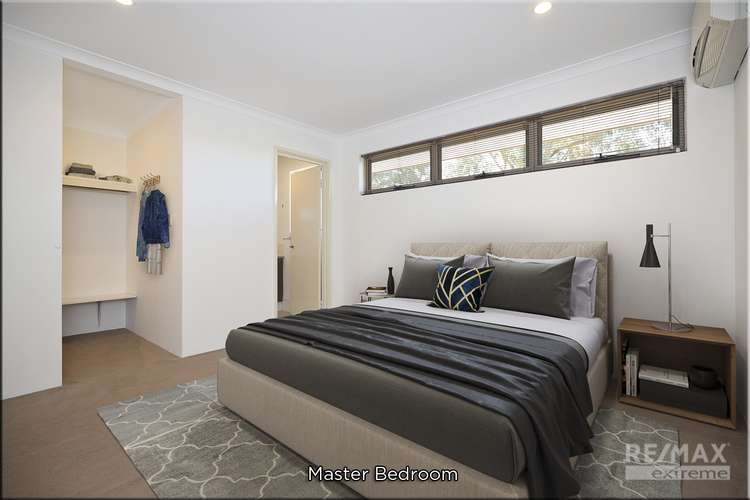 View more
View more View more
View moreContact the real estate agent

Phil Wiltshire
RE/MAX - Extreme Currambine
Send an enquiry

Agency profile
Nearby schools in and around Butler, WA
Top reviews by locals of Butler, WA 6036
Discover what it's like to live in Butler before you inspect or move.
Discussions in Butler, WA
Wondering what the latest hot topics are in Butler, Western Australia?
Similar Houses for sale in Butler, WA 6036
Properties for sale in nearby suburbs
- 4
- 2
- 2
- 450m²
