Inspection registrations essential
Find more photos at www.raywhitewoodside.com.au
____________
Creating a self-sustainable, off-grid lifestyle from scratch requires vision and effort. Finding a property where it's all been done is a rare opportunity, especially one that offers huge flexibility in rural living just minutes from the freeway with commanding views of Lake Alexandrina and beyond.
The hub of this 67 acre property is the rammed earth homestead, built by acclaimed eco-builders Ian and Tina Collett. The house is passive solar and takes full advantage of winter sunshine and the cooling breezes through the house from Lake Alexandrina on summer evenings. Stylish use of recycled materials and close integration with a stunning Mediterranean courtyard - including outdoor kitchen and much-used al fresco entertaining area - create a sublime all-seasons haven.
An 8kw solar array feeds a recently upgraded battery bank with generator back-up and ensures constant power, which extends to outbuildings and the separate studio.
A productive garden is key to self-sustainability: here you will find around 50 established fruit trees (from olives, peaches and apricots to olives and plums) and an extensive vegetable garden. The courtyard - a gorgeous retreat in its own right - brings produce within steps of the kitchen: herbs, pepinos, grapes, grapefruit, tangelos, lemons and more! Successful lamb production on the property - up to 30 ewes - completes the prospect of a full table.
The homestead has been designed with the current owners in mind - a couple, with children and grandchildren as regular overnight visitors - but a generous floor-plan provides three bedrooms (one a perfect teenager's retreat) and easy alterations could readily extend this. The master suite includes separate vanity, shower and toilet, and has a study or home office immediately adjacent. (A second, garden toilet is a unique feature with the most stunning views imaginable!)
A lofty kitchen, dining and living area overlooks the courtyard to the north, rolling hills and Lake Alexandrina to the south. The kitchen boasts warm recycled timbers, mini-orb cabinet fronts, a 900mm gas range and walk-in pantry. A 10-seat dining table fits easily next to the kitchen servery and the whole space - including the large lounge - enjoys wonderful views and the winter warmth of a wood burning heater/oven.
External access is a stand-out, with all rooms having access to the northern courtyard and southern verandah.
Nestled behind a beautiful dry-stone walled stockyard is a self-contained studio, once home to the present owners during construction of the main residence. It has a generous bedroom, combined kitchen/living area, walk-in pantry and bathroom with shower and bath (no w/c, add a composting toilet STC).
Rainwater storage is around 200,000 litres, with dedicated fire tanks and pumps (sprinklers on northern side of homestead). Reticulation includes supply to stock troughs.
Zoned primary production, the property has a number of well-fenced paddocks (suitable for sheep), two stockyards, animal shelters and mature, shady trees. The gently undulating topography and re-wooded areas may also be ideal for horse trails.
There are ample garages and sheds to accommodate cars, caravans, boats, machinery and chooks!
Inspection is a must to appreciate the myriad features and irresistible appeal of this country delight. By the time you reach the house via the 500m+ driveway through 25 acres of extensively revegetated woodland, you're sure to be convinced.
• c2008 Bespoke rammed earth, off-grid, passive solar, great character & views
• Entry via garden courtyard
• Three bedrooms (one as teenager's retreat, consulting room or further division)
• Large living and dining area with s/c heater/oven
• Study/home office
• Master suite, separate vanity, bathroom (bath and double shower), w/c
• Porcelain floor tiles throughout
• Country kitchen, timber cabinetry and bench tops, 900mm gas range, walk-in pantry
• Separate laundry
• Undercover outdoor entertaining/kitchen/bar area
• Extra outdoor toilet
• 8kw solar PV, battery storage, generator back-up
• 200,000 litres rainwater capacity
• Fire tanks, pumps, hoses, sprinklers
• Studio with kitchen/lounge, bedroom, walk-in pantry, bathroom (no w/c)
• 12x6m double garage, light, power, concrete floor, woodshed lean-to
• 3 & 5 bay sheds/workshop
• Large, fenced vegetable garden with vine-covered arbour, greywater irrigation
• Est. fruit trees (stonefruit, citrus, olives etc)
• Long driveway with 25 acres native woodland
• Paddocks with stock troughs, stock shelters, two stockyards
• Energy features: passive solar house design with rammed earth walls, cross ventilation, porcelain tiled floors, external shutters on nth and wst windows, ceiling fans, insulation, wood burning room heater/oven,Solar 12 x 600 amp German Hoppecke batteries approx. 4 yrs old on a 24 ...
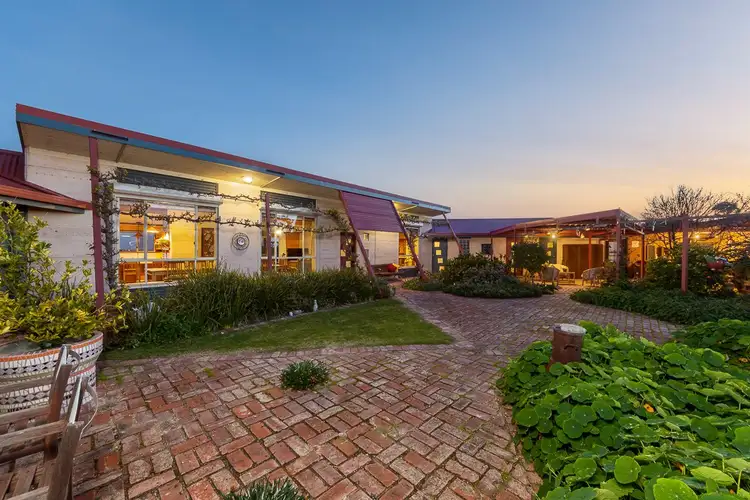

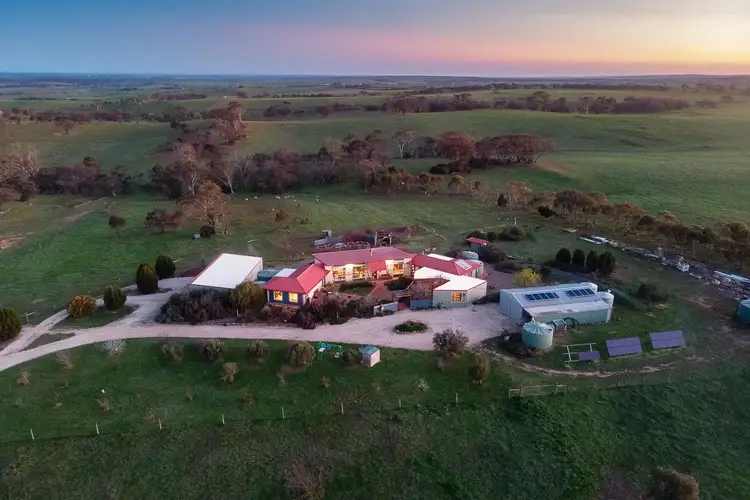
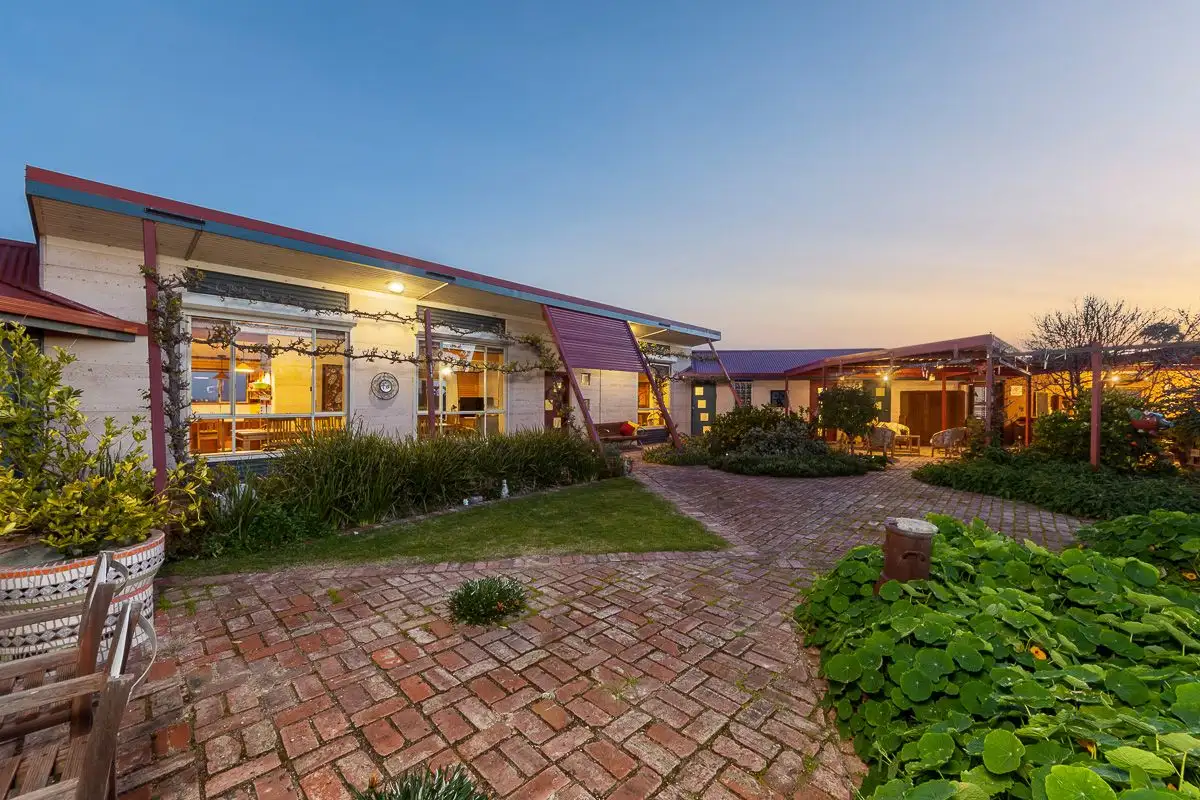


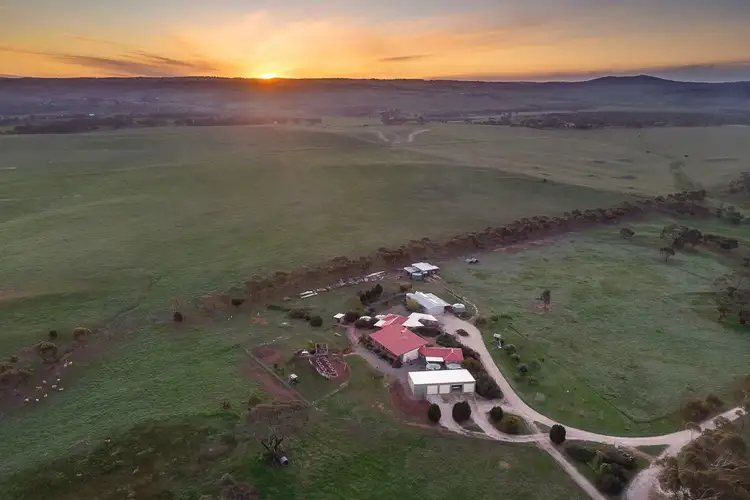

 View more
View more View more
View more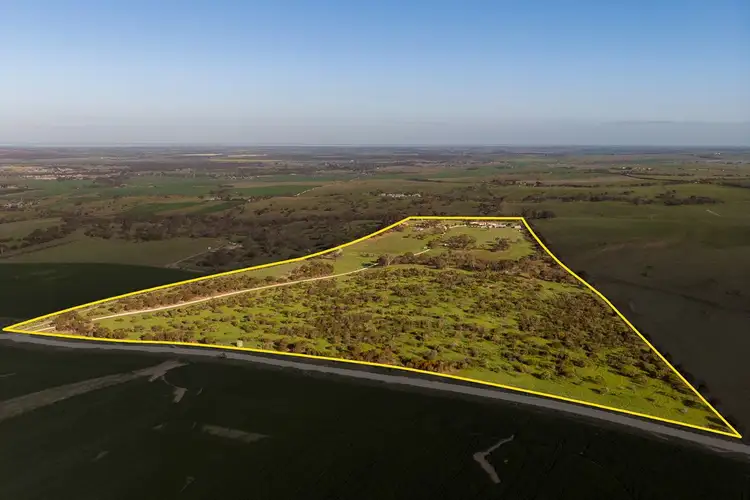 View more
View more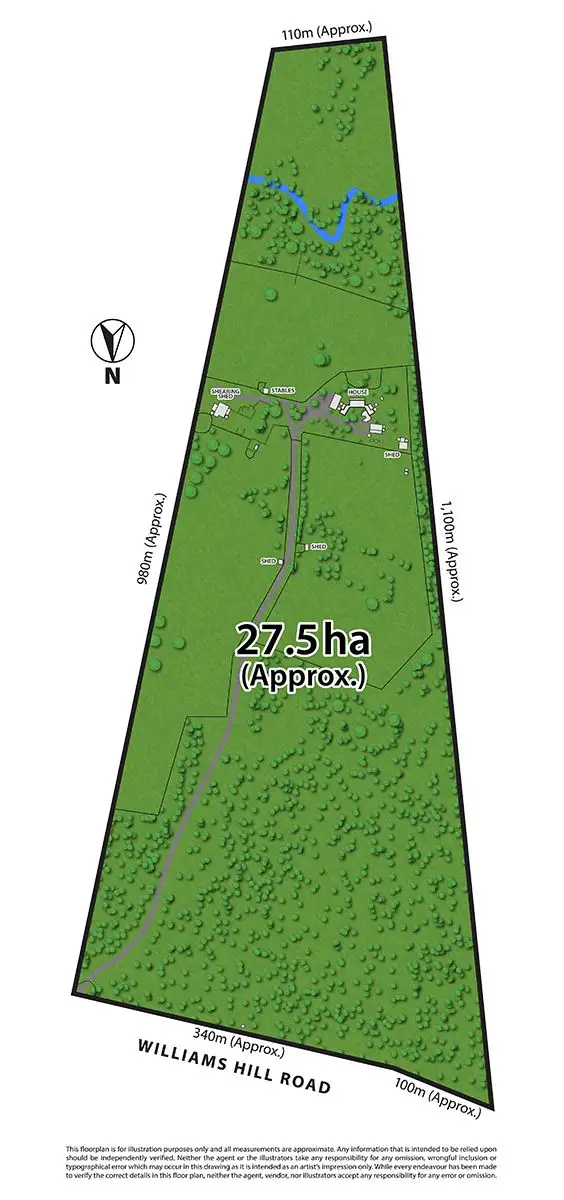 View more
View more
