You will enjoy the lifestyle and privacy that comes with living on just over one acre with the convenience of having Hervey Bays' essential amenities all nearby, including shopping Centres, schools, day-care, aquatic centre, sporting grounds, TAFE, university, hospitals, golf course, boat club and marina, cafes, restaurants, esplanade and the beach.
This "Tudor-style" inspired home is an exceptional living retreat offering space for everyone across two levels and even includes a fully self-contained unit. The granny flat/guest quarters has its own entry. This is ideal for extended family members, overnight visitors, renting out as Air Bnb potential for a passive income or use as a home office/salon. There are multiple options to consider. Those with a growing or extended family living with them will appreciate the endless possibilities.
256 Doolong Rd Wondunna features: -
• 4074m2 allotment – Just over an acre with "Tutor style" inspired home
• Five spacious bedrooms, all with ceiling fans and built-in wardrobes
• There are three bedrooms on the ground floor with another two upstairs bedrooms, both feature walk-in wardrobes, and a large retreat or living area separates them
• The main bedroom includes air conditioning, a large built-in wardrobe, and a lavish ensuite with a vanity, shower, luxurious clawfoot bath, and toilet
• The bathroom includes a shower, bath and vanity, and a separate powder room and toilet
• A fully self-contained one-bedroom unit with air conditioning, including a kitchenette, open plan dining and living area, bathroom and laundry
• A stylish kitchen with beautiful timber bench tops and two pantry spaces
• Appliances include a large freestanding electric oven with a 5-burner gas cooktop and a range hood. Plus, a dishwasher has been cleverly integrated into one of the panty spaces
• A large separate lounge and living room with split system air conditioning
• A fantastic outdoor entertaining area with a timber deck
• A resort-inspired swimming pool with a waterfall feature a large shade umbrella
• A grass tennis court space
• The laundry includes lovely timber bench tops and built-in cabinetry
• A double garage with a remote door
• Clear side access to a 12 x 4 metre tandem length shed to one side
• A second 9 x 9 metre 3 bay shed with a high 3.1-metre clearance entry
• A 5Kw solar power system and solar hot water service
• A chicken run
Homes on this land size offering these features in this location are always in high demand, so don't miss this opportunity!
Contact our team NOW to arrange your private inspection or a video walk-through – you will only be disappointed if you miss this one …
NOTE: Property boundary lines are shown as approximate/indicative only in associated images - please refer to survey plans for full details.
DISCLAIMER: Whilst every effort has been made to ensure the accuracy and thoroughness of the information provided to you in our marketing material, we cannot guarantee the accuracy of the information provided by our vendors, and as such, Mitchells Realty makes no statement, representation or warranty, and assumes no legal liability in relation to the accuracy of the information provided. Interested parties should conduct their own due diligence in relation to each property they are considering purchasing. All photographs, maps and images are representative only for marketing purposes.
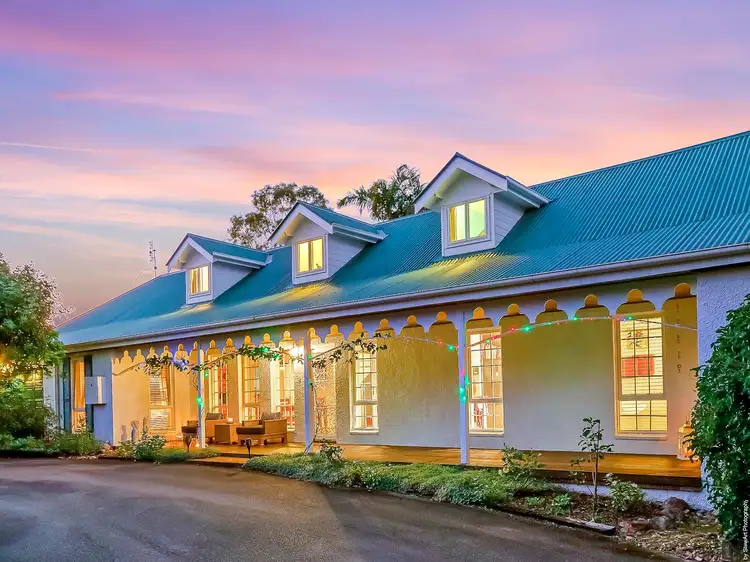
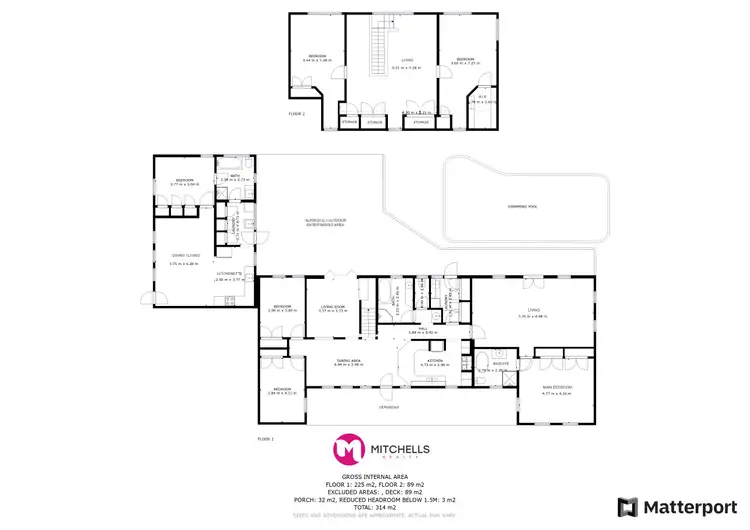
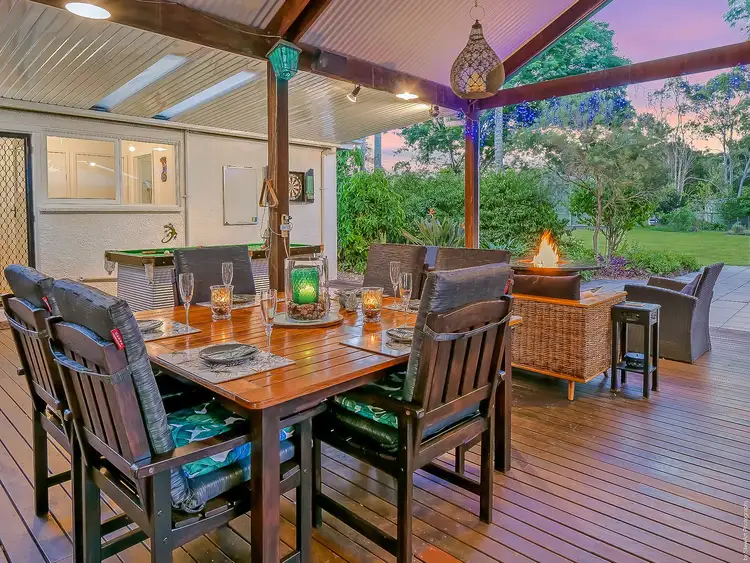
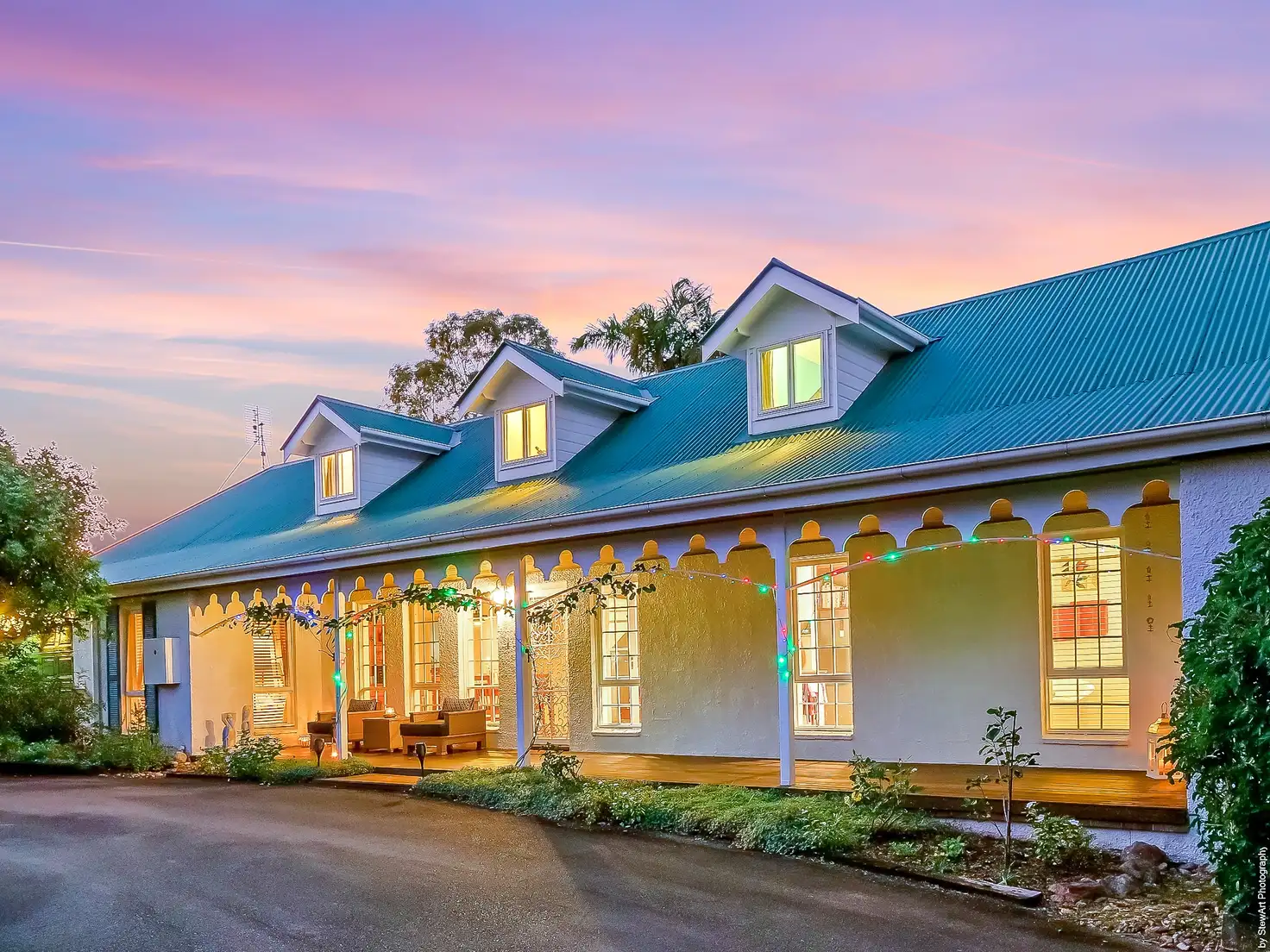


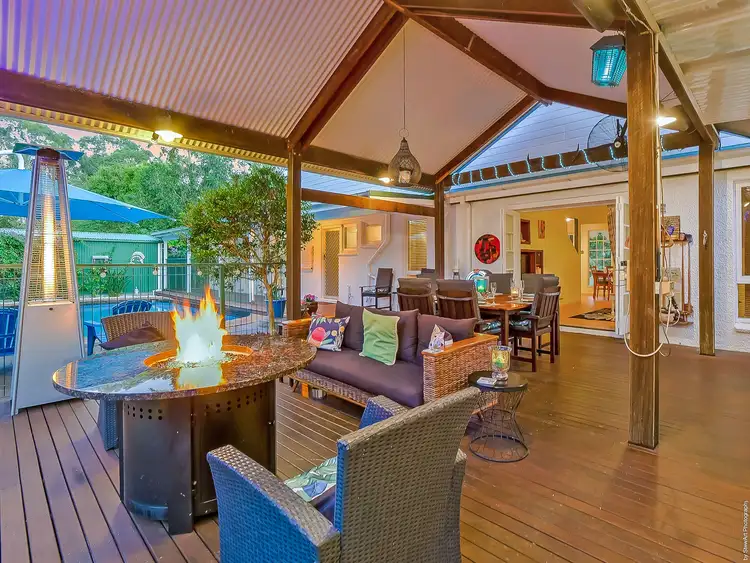
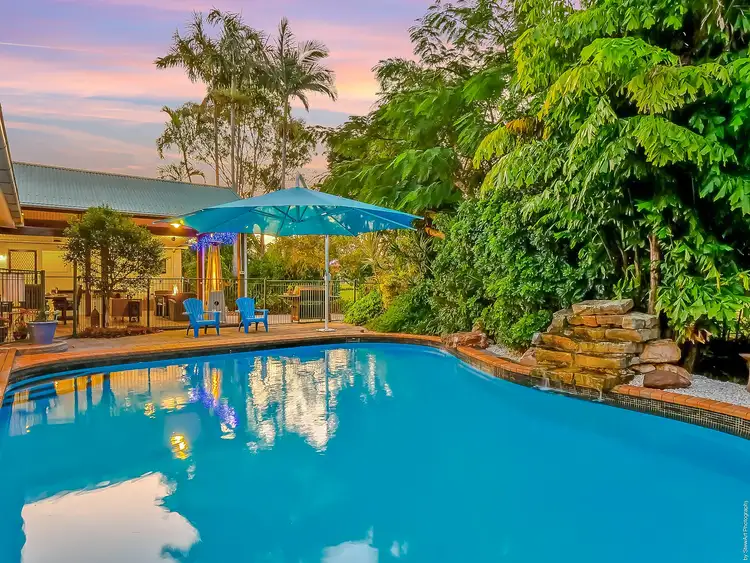
 View more
View more View more
View more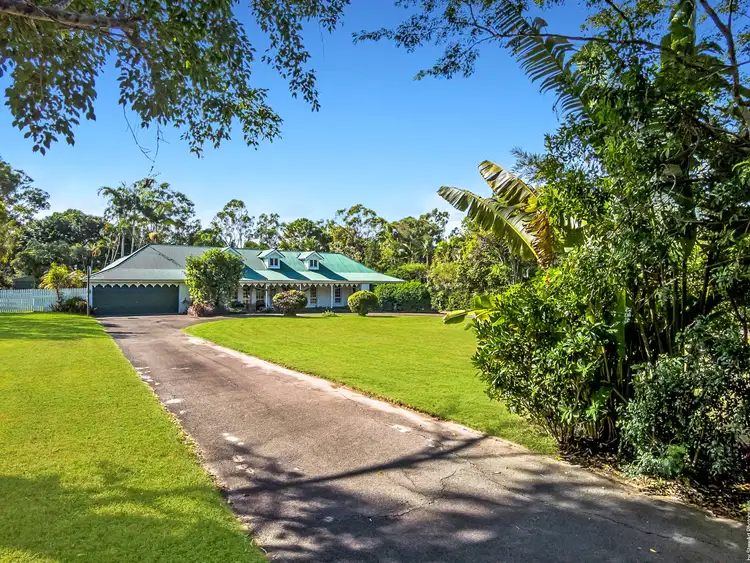 View more
View more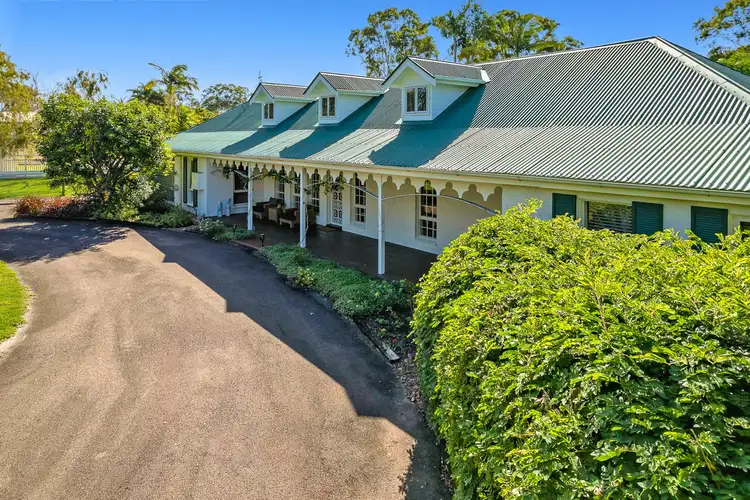 View more
View more
