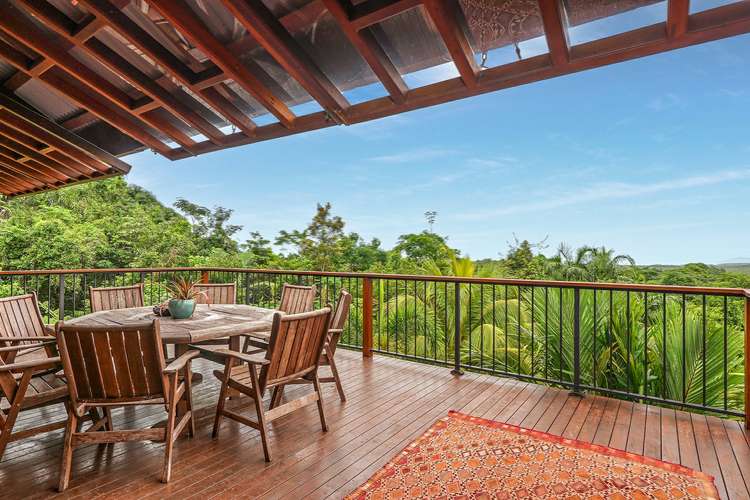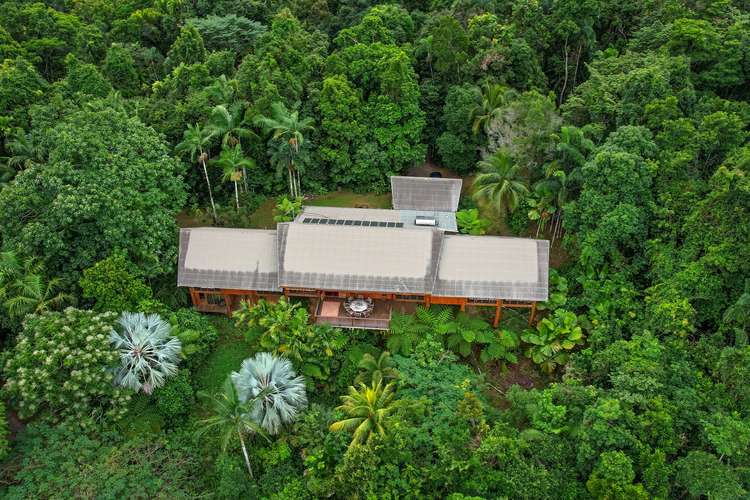Offers over $1,950,000
4 Bed • 3 Bath • 6 Car • 581600m²
New








257 Cape Kimberley Road, Daintree QLD 4873
Offers over $1,950,000
- 4Bed
- 3Bath
- 6 Car
- 581600m²
House for sale
Home loan calculator
The monthly estimated repayment is calculated based on:
Listed display price: the price that the agent(s) want displayed on their listed property. If a range, the lowest value will be ultised
Suburb median listed price: the middle value of listed prices for all listings currently for sale in that same suburb
National median listed price: the middle value of listed prices for all listings currently for sale nationally
Note: The median price is just a guide and may not reflect the value of this property.
What's around Cape Kimberley Road
House description
“PRIVATE ECO-RETREAT IN THE DAINTREE RAINFOREST”
The Cape House estate is a trophy property without parallel.
The Cape House estate is a trophy property without parallel.
Located on the tightly-held Cape Kimberley Peninsula just 5 kms north of the Daintree Ferry, on the southern side of the Alexandra Range, Cape House is just one hour to Port Douglas and two hours to Cairns International Airport. This vast magical property offers a special owner seclusion, amenity, convenience and an inspiring range of opportunities.
Imagine a place of serene and timeless beauty, with two world heritage icons – the Great Barrier Reef and the Daintree Rainforest as its neighbours.
The private 58ha (145 acre) Cape House estate is enriched with ancient life - 1000 year old cycads, fresh water springs and creeks - its rainforest mountain ranges, valleys and waterfalls visited by cassowaries and an abundance of wildlife. Tracks through the rainforest and small seasonal swimming holes provide endless choices for exploration.
A private drive leads into the property, through established orchards and manicured lawns to the award-winning home, designed by architect Chris Van Dyke and painstakingly constructed from massive timbers reclaimed from the former Cairns Brewery. With soaring 8 metre ceilings, polished timber floors throughout and wide, shaded verandahs, the secluded 400m2 home is perfectly positioned to take in expansive views to Port Douglas and beyond, from all rooms. To the rear, gardens and lawns are bordered by rainforest and the mountains behind offer tranquil places for quiet reflection.
A granite and glass chef’s kitchen and walk in pantry, lead to an internal wine cellar. The master bedroom enjoys views across the treetops to the sea; its ensuite has a clawfoot bath, bidet and shower opening to a private verandah. Two further bedrooms are located in a guest wing with sitting area and guest bathroom. A loft adjacent to the open plan lounge and dining areas with pot-bellied stove provides a children’s play area, craft area or additional sleeping space. The library is furnished with built-in silky oak and glass bookcases. A large laundry, with guest toilet has direct undercover access to a double garage with loft and storage above.
Impressive in its welcome and supremely private, Cape House is entirely off grid, powered by wind, hydro-generation and solar. With an abundance of fresh water, a bore and a rare one megalitre water licence attached to the property (transfer with approval Qld DRDMW), mobile connectivity and a home office with a separate entrance, Cape House could alternatively be developed to take advantage of the exponential growth in eco-tourism (STCA), as an exclusive retreat, or a small-scale tropical agriculture venture.
Although a much-loved family home, Cape House has also operated as a holiday rental. Separate and discrete caretaker’s accommodation, undercover garaging for 6 cars and an expansive workshop area all comprising approximately 250m2 distanced from the main dwelling, provides the opportunity for on-site management, or use as a teenager’s retreat. Vegetable gardens and mature fruit trees, a horse stable, boat shelter, and a basic, charming old workers cottage located several hundred metres from the main home provide other opportunities.
With only two owners in the last 30 years, the recently retired owners of 17 years have decided to move to the next phase of their lives and wish the new owners the good fortune and happiness from Cape House that they have enjoyed over the past years.
Land
· ~145 acres (~58 ha)
· 1 MGL water licence (transfer to Buyers names to be with the approval of the Qld DRDMW)
· Mobile and internet reception (line of sight to Port Douglas)
· Rainforest, creeks and waterfall, seasonal swimming holes and walks among ancient trees including cycads over 1000 years old
· Approx. 10 acres cleared with fruit trees and lawns
· Manicured gardens around the main house
· ~2 kms from Cape Kimberley beach
· Water views to Snapper Island and to Port Douglas and beyond
Main residence
· Magnificent architecturally designed, award winning timber pole home featuring significant recycled timber from the former Cairns Brewery, offering approximately 400sm living space
· Verandahs and outdoor living areas with water views to the Port Douglas and to the rainforest
· Polished timber floors throughout
· Open plan dining and living areas with water views, potbelly stove
· 3 bedrooms, main with ensuite with claw foot bath opening onto private verandah, and dehumidified walk in robe
· Guest wing with bathroom and sitting area
· Granite kitchen featuring recycled timber and chefs prepping sink
· Walk in pantry with internal access to the wine cellar / cyclone shelter
· Laundry and drying area
· Separate guest toilet
· Loft / play area / potential 4th bedroom
· Library and study area with built-in glass and silky oak bookshelves
· Home office with separate entrance and office storage, mobile and internet reception
· Wine cellar / cyclone shelter with separate external and internal entrances
· Double garage with loft / storage area above – undercover access to the house
Caretaker’s accommodation and 4 car garage /workshop
· Self-contained caretaker’s accommodation with large kitchen and verandah, kitchen vegetable garden and water glimpses.
· 200sm adjoining workshop / garage with undercover space for 4 cars, tractor and mower.
· Built in work benches, cupboards
· Adjoining 35 KVA 3 phase generator
· Tool / fuel shed
· Additional external parking for 6 or more cars
Workman’s cottage, horse stable and boat shed
· A separate timber one room worker’s cottage is located approximately 300 metres from the main residence and caretaker’s accommodation, in close proximity to the orchard and vegetable gardens
· Single horse stable
· High cover ‘boat port’ suitable for up to 6m runabout on trailer.
For all the details or to book an inspection, contact Henry on 0488 000 118 or [email protected]
Property features
Ensuites: 1
Land details
What's around Cape Kimberley Road
Inspection times
 View more
View more View more
View more View more
View more View more
View moreContact the real estate agent

Henry Miller
LJ Hooker - Port Douglas
Send an enquiry

Nearby schools in and around Daintree, QLD
Top reviews by locals of Daintree, QLD 4873
Discover what it's like to live in Daintree before you inspect or move.
Discussions in Daintree, QLD
Wondering what the latest hot topics are in Daintree, Queensland?
Similar Houses for sale in Daintree, QLD 4873
Properties for sale in nearby suburbs
- 4
- 3
- 6
- 581600m²