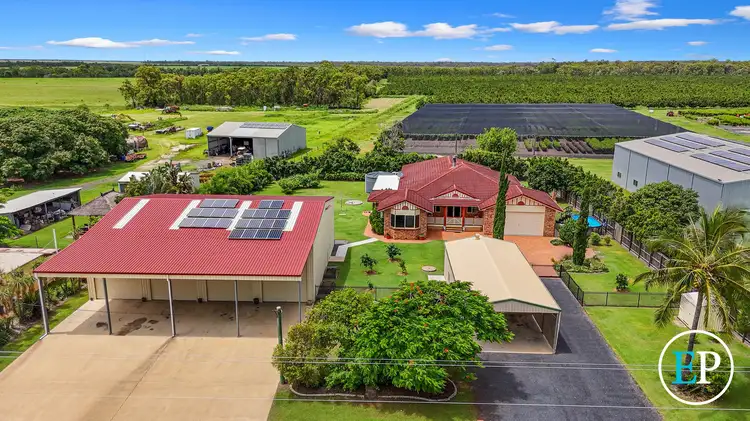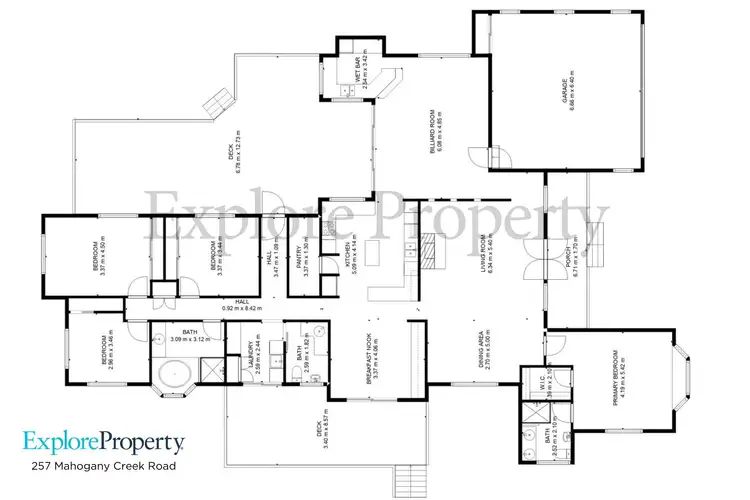Welcome to your dream home, where luxury meets practicality! Nestled just a short 15-minute drive from Bundaberg, this executive-style residence is a true gem. Situated on a sprawling 3,114m2 parcel of land, this property is a haven for those seeking space and convenience.
The low-maintenance brick home boasts a tiled roof and stunning hardwood timber floors throughout its expansive 379m2 under-roof space. With 4 bedrooms, 2 bathrooms, and 3 living areas, there's ample room for the whole family. One of the living areas features a unique sunken lounge centred around a fireplace, perfect for cozy winter nights.
The heart of this home is its large family kitchen, adorned with warm timber cabinetry and solid granite benchtops. A standout feature is the gigantic 3.5m wide and 1.5m deep walk-in fridge - a paradise for the family chef. Alternatively, this space can be transformed into a butler's style pantry for added convenience.
Entertaining is a breeze with a dedicated bar area in the rumpus room, an outdoor entertaining space, and a choice of two vast decks that sprawls either side of the house, alfresco area complete with a large built-in BBQ.
The property is equipped with security screens and ceiling fans throughout, ensuring comfort and safety. A 5.5kw solar system helps offset electricity costs, and the home utilizes a septic system and rainwater.
For those with a penchant for sheds, this property is a dream come true. Shed 1 is a high-clearance 4-bay shed with power, measuring 18m wide x 15m deep, complete with a 4-bay carport and double rear drive-through access. Shed 2, a powered 2-bay shed with additional bathroom facilities, measures 8m x 6m, accompanied by a 6x6m carport.
This family home is packed with features, from security screens and ceiling fans to a 5.5KW solar system, gas hot water, and 2.6-metre-high ceilings. Enjoy the ornate cornice, hardwood flooring, top-of-the-range Westinghouse Pyro clean Oven, and induction-powered cooktop.
Additional features include a cool room, servery windows, air conditioning in the master and two bedrooms, bidets in both bathrooms, mahogany wooden cabinets, NBN connectivity, epoxy flooring in the main garage, a shed with toilet and shower facilities, and more.
Outdoors, the property boasts fully dog-proof fencing, an electric-powered gate on the driveway, and a bore supplied by an underground spring, ensuring unlimited water for the house, gardens, and sheds. The large shed features both outdoor and indoor sensor lights, while an outdoor BBQ area completes the picture.
With ample parking for 12 plus carport spaces, rates at $800 per half-year, and a host of premium features, this property is designed to meet all your family's needs. Don't miss the chance dream home yours.
Call Exclusive listing Agent Rob Prendergast, 0412 511 220 to register your interest.
At a Glance:
Executive-style home, 15 minutes from Bundaberg.
Spacious 3,114m2 property with bore and irrigation system.
Low maintenance brick home, 379m2 under the roof.
4 beds, 2 baths, 3 living areas, sunken lounge with fireplace.
Large family kitchen, timber cabinetry, granite benchtops.
Gigantic walk-in fridge or convert to butler's pantry.
Entertainer's delight with bar area, outdoor space, and decks both sides of home.
Security screens, ceiling fans, 5.5kw solar system.
Septic system, rainwater usage.
2.6-metre-high ceilings detailed ornate cornice.
Hardwood flooring, Westinghouse Pyro clean Oven, induction cooktop.
Cool room (1.2m x 3.1m), servery windows, air conditioning.
Bidet in ensuite and main toilet, mahogany cabinets.
NBN connectivity, epoxy flooring in main garage.
High clearance 4-bay shed (18m x 15m) with carport.
Powered 2-bay shed (8m x 6m) with bathroom, carport.
Shed with toilet, shower, and double carport.
Dog-proof fencing, electric gate, bore from underground spring.
Outdoor BBQ, large shed with sensor lights.
Rates $800 per half-year, 5.5KW Solar System, gas hot water.
Inspection recommended to explore all features!
*Whilst every endeavour has been made to verify the correct details in this marketing neither the agent, vendor or contracted illustrator take any responsibility for any omission, wrongful inclusion, misdescription or typographical error in this marketing material. Accordingly, all interested parties should make their own enquiries to verify the information provided.
Any floor plan included in this marketing material is for illustration purposes only, all measurements are approximate and is intended as an artistic impression only. Any fixtures shown may not necessarily be included in the sale contract and it is essential that any queries are directed to the agent. Any information that is intended to be relied upon should be independently verified.








 View more
View more View more
View more View more
View more View more
View more
