$447,500
4 Bed • 2 Bath • 6 Car • 724m²
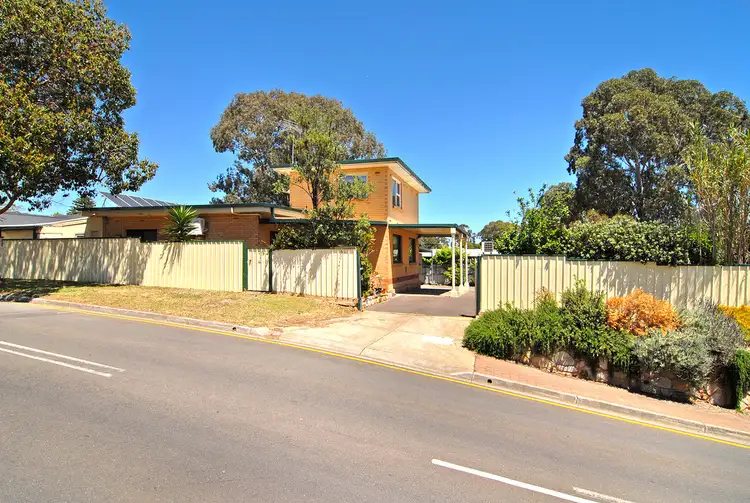
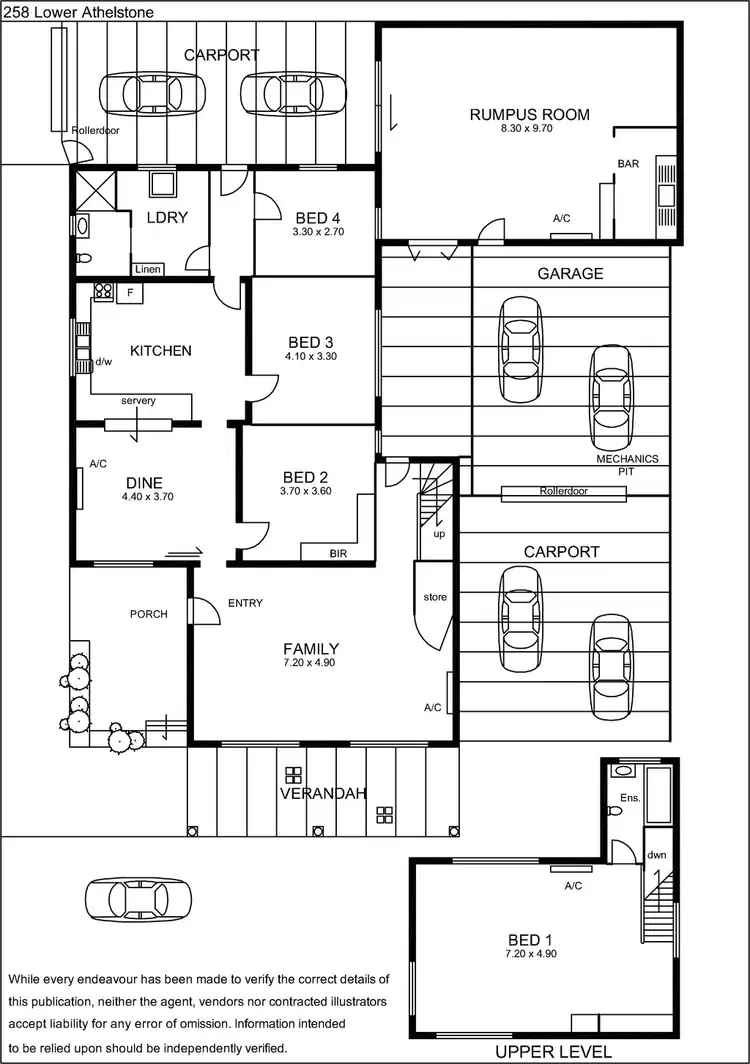
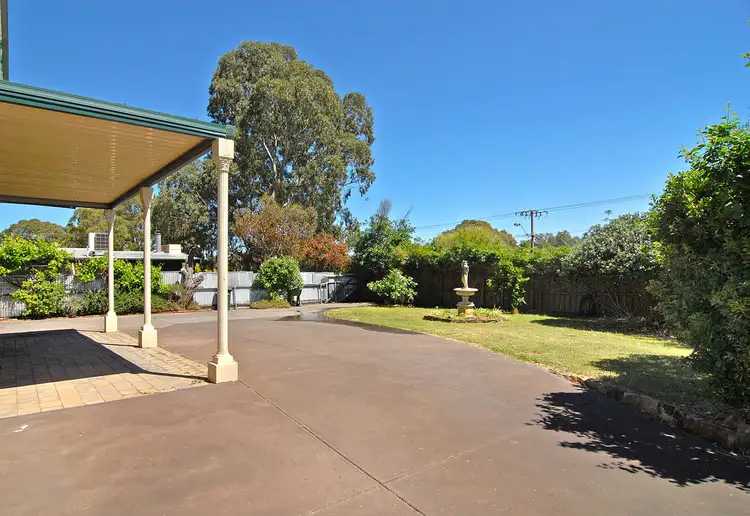
+19
Sold
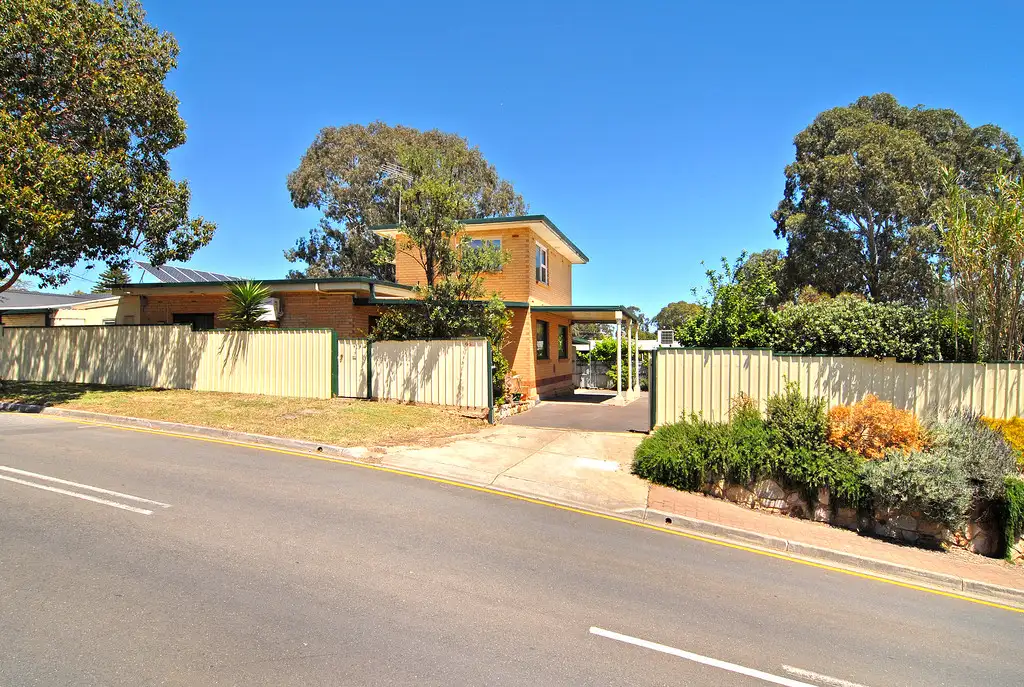


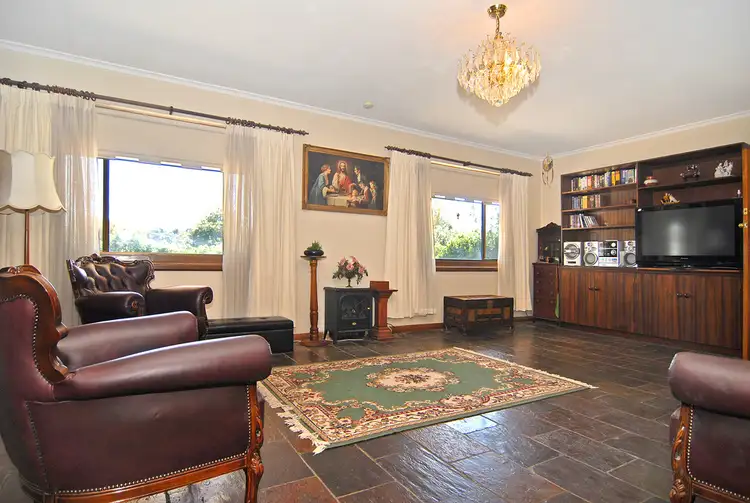
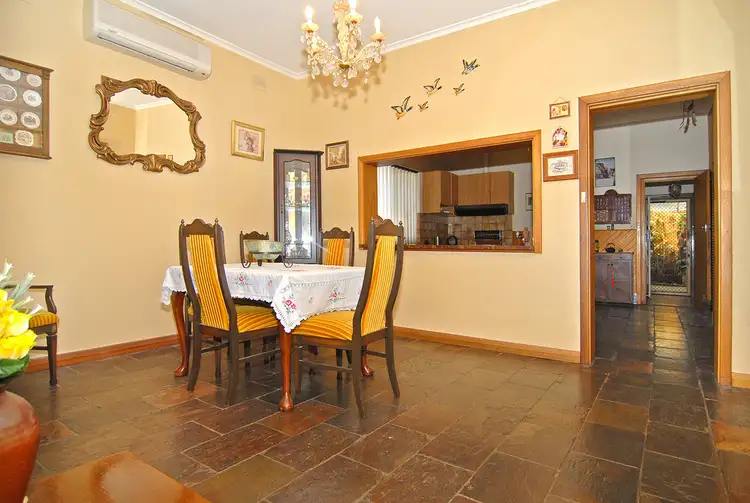
+17
Sold
258 Lower Athelstone Road, Athelstone SA 5076
Copy address
$447,500
- 4Bed
- 2Bath
- 6 Car
- 724m²
House Sold on Fri 11 Jan, 2019
What's around Lower Athelstone Road
House description
“724sqm corner block (approx.). Spacious, solid brick home.”
Property features
Other features
Built-In Wardrobes, Close to Schools, Close to Shops, Close to Transport, GardenLand details
Area: 724m²
Interactive media & resources
What's around Lower Athelstone Road
 View more
View more View more
View more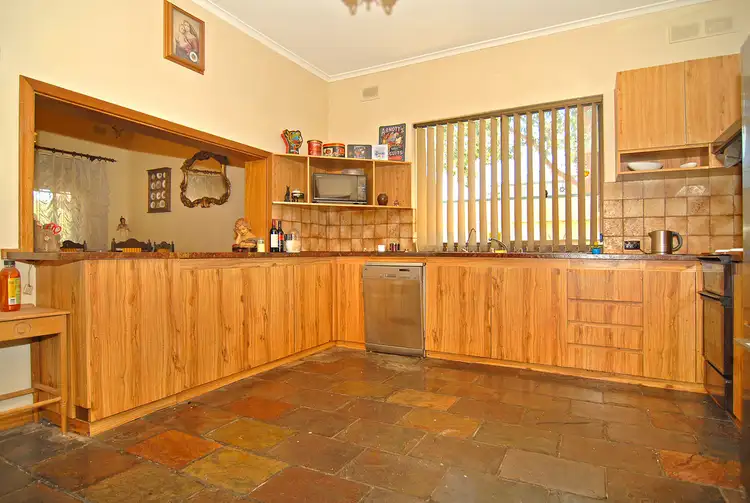 View more
View more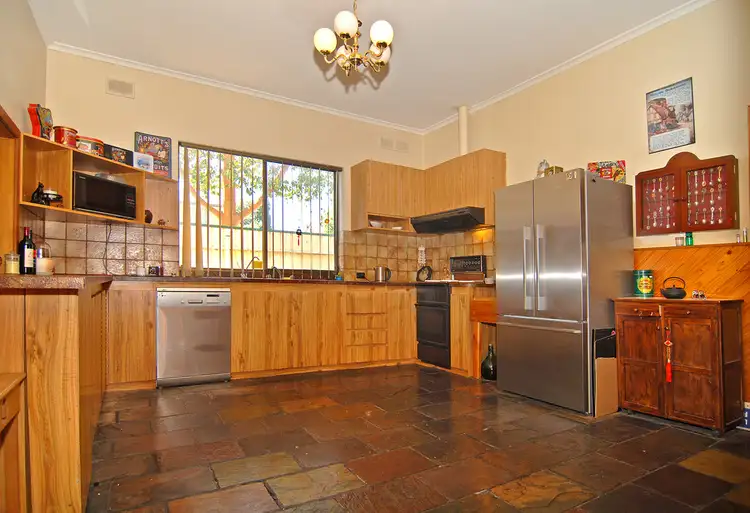 View more
View moreContact the real estate agent
Nearby schools in and around Athelstone, SA
Top reviews by locals of Athelstone, SA 5076
Discover what it's like to live in Athelstone before you inspect or move.
Discussions in Athelstone, SA
Wondering what the latest hot topics are in Athelstone, South Australia?
Similar Houses for sale in Athelstone, SA 5076
Properties for sale in nearby suburbs
Report Listing

