“New build with stunning views, 16.28ha/40 acres, stables, extensive shedding and a water licence.”
Beautiful, productive country with deep loamy soils on the flats and gently rising country at the rear, offering wonderful views and huge Majestic 300 year old gums.
The home is elevated to enjoy the wonderful open extended views and the frontage is intelligently sited with a north west orientation.
A contemporary build offering all of the luxuries that the modern day family come to expect. 9' ceilings and a further touch of class is delivered via porcelain tiles flowing throughout. An intelligent floorplan delivers flexibility and privacy for the family. The large master bedroom delivers on practicality and style, complete with a separate parents retreat, a huge walk in robe, and en-suite bathroom with his and hers vanity plus separate toilet (or re-configure to adapt to a second living area for the family). The remaining three bedrooms are generous in proportion and each deliver built in robes. A fifth bedroom or dedicated study completes the picture.
Living space is alive with country outlooks from specially crafted American Oak windows to capture the gorgeous, elevated rural views. The large family living area links to the well appointed kitchen, which also offers a Haines dishwasher, gas stove top plus a new electric oven. There is also plumbing provision in situ to drive radiant heaters from the slow combustion stove.
Ducted heating throughout provides year-round temperature comfort and insulation is quoted to be in all walls plus double glazing provides assistance in maintaining temperature comfort with ease.
The three-way bathroom offers vanity area, separate toilet and a separate shower and bath area which is tiled to the ceiling. There is also a 32 litre solar hot water unit with gas backup.
Water to the home is supplied by a 135,000 litre collection tank, complete with a upmarket' variable speed Grundfos pump. In fact - the property is blessed with good water supply (20MG/L licence). Offering both in built irrigation and two irrigation points for the travelling irrigator. Thereby offering irrigation to approximately half of the property from the property's bore. There is also a 5000 litre header tank which supplies water to the troughs. Extensive fencing has been completed which now provides 7 paddocks plus the house yard. The land has had a recent sound fertiliser programme applied.
Shedding is extensive;
15m x 7m shed (one bay fully lined) + light and power plus a heavy duty 15 amp facility.
Three stables plus adjoining implement shed (total 15mx6m)
12m x 6m x 3m drive through hay shed
9m x 6m lockable shed with concrete floor light and power.
In addition to the shedding is a well built set of cattle yards incorporating two holding yards, forcing yard, vet crush and holding crush (all on a concrete pad) plus the adjustable loading ramp.
The well built drive way extends across the creek over the concrete bridge and meanders up to the newly built home, and the three-phase power cable (over 420 meters) extends through to the residence offering more than sufficient power to the home and separate shedding.
All in all a very adaptable property which is zoned for horses and stud cattle, further enhanced by irrigation - and of course the wonderful home sited high up on the land to forever enjoy the immediate environment and all of the inviting distant views.

Air Conditioning

Toilets: 3
Built-In Wardrobes, Secure Parking, Formal Lounge, Separate Dining
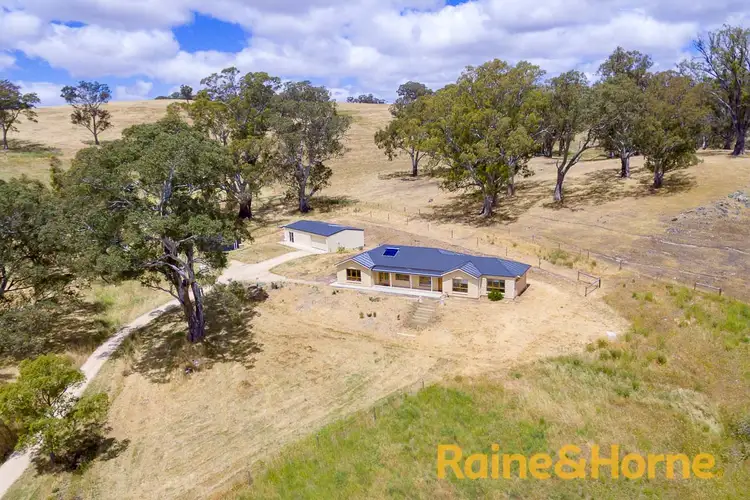
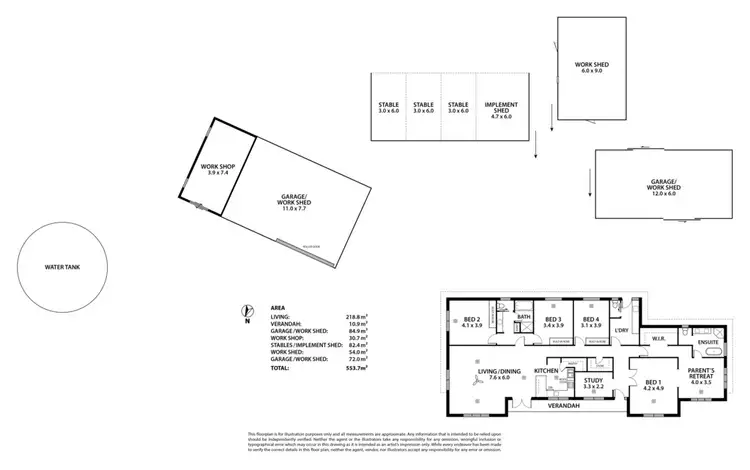
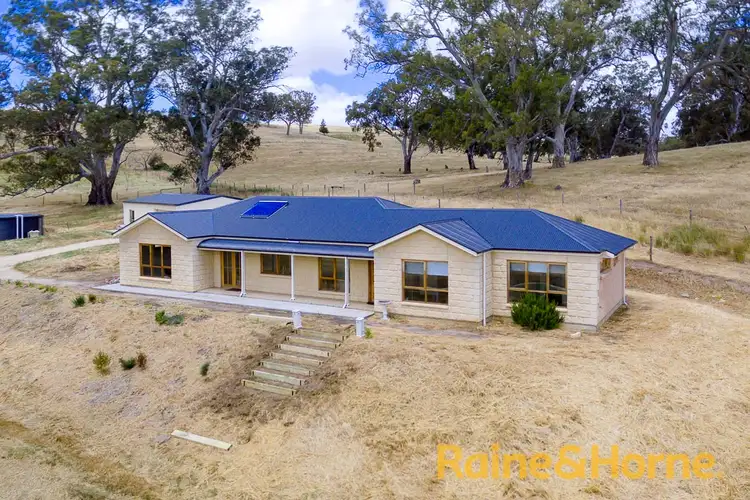
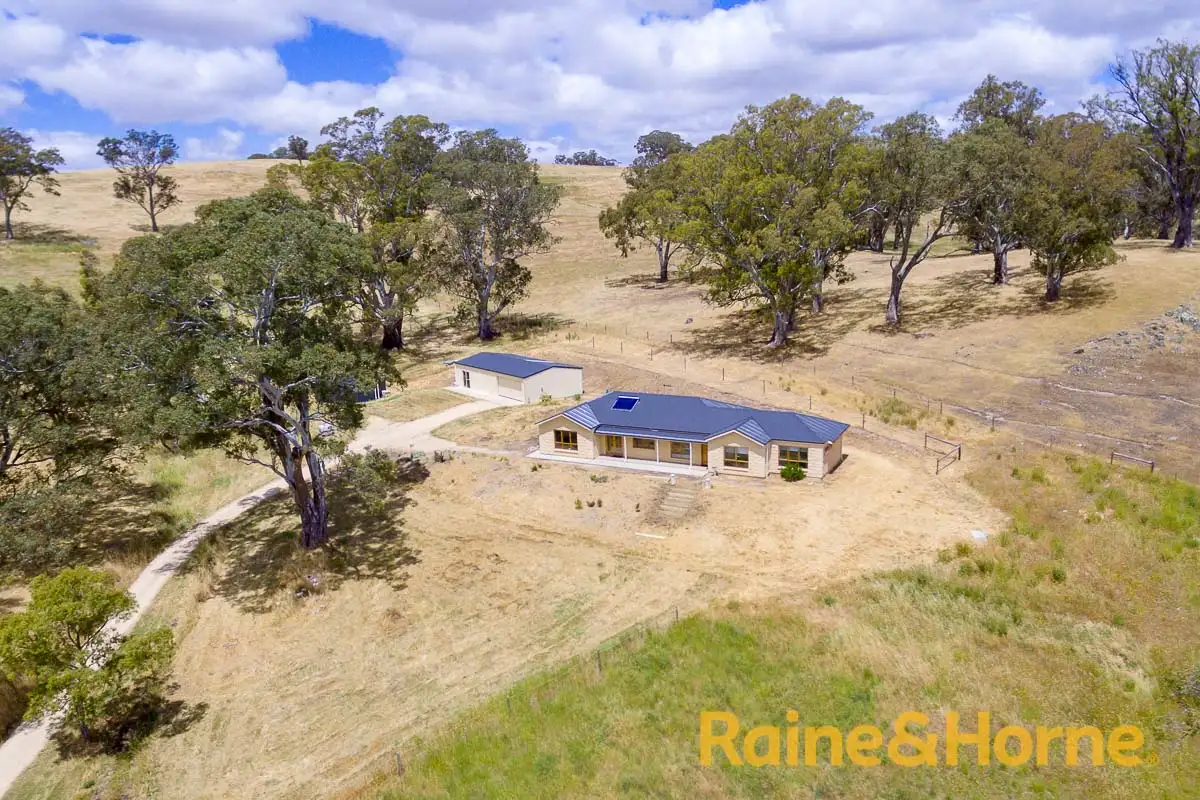


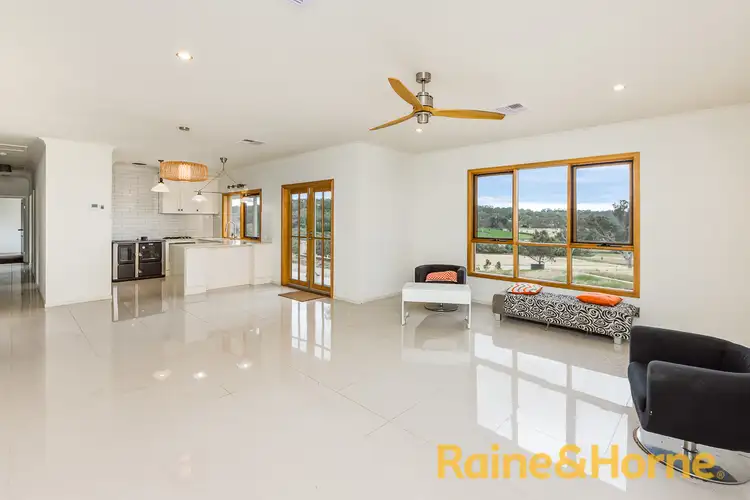
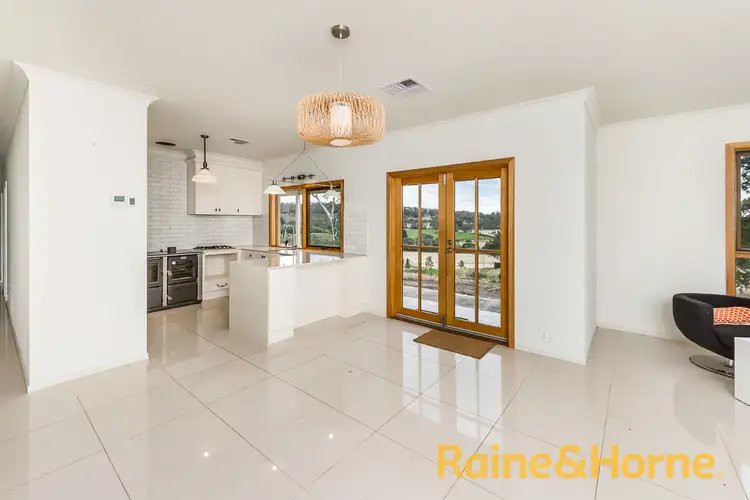
 View more
View more View more
View more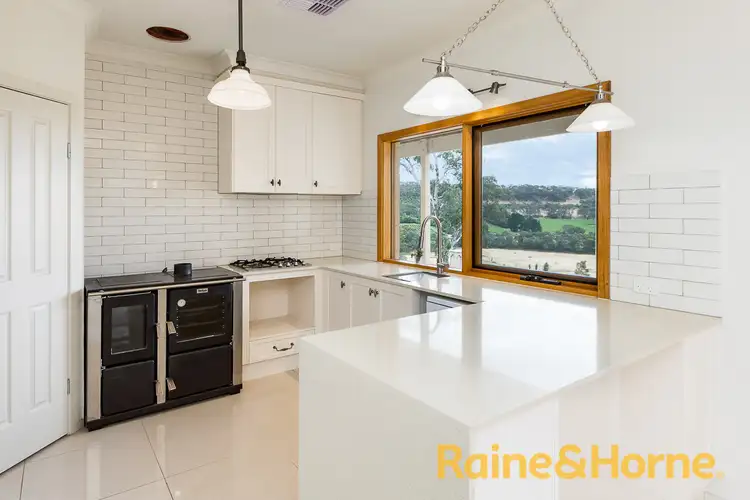 View more
View more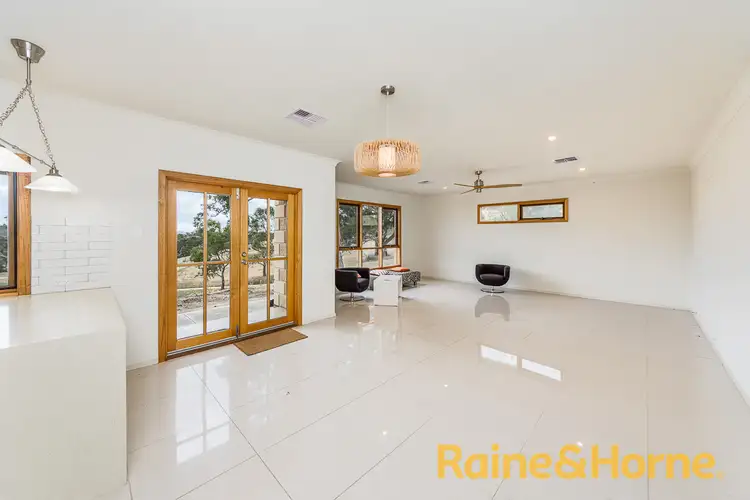 View more
View more
