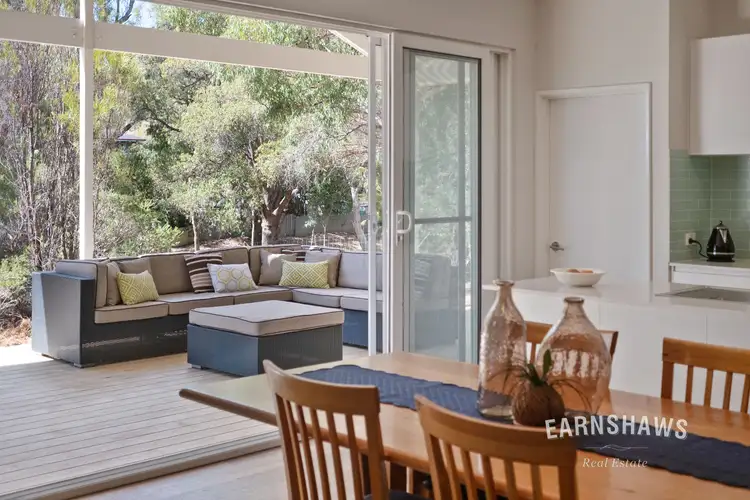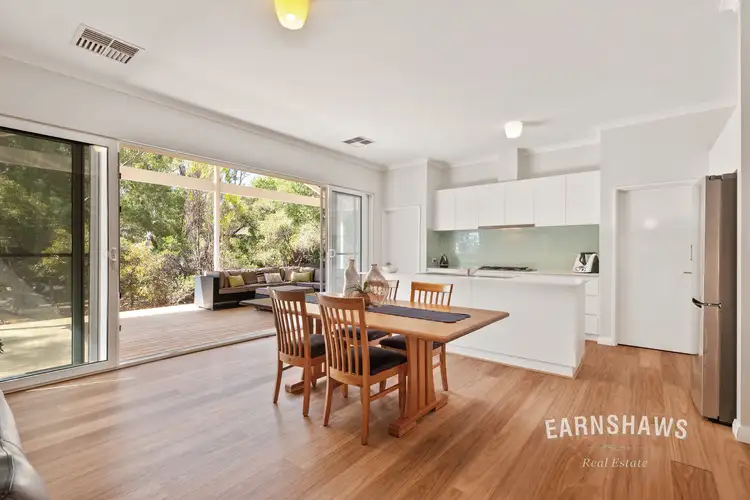Who needs the stress and delays of building when you could be the lucky owner of this immaculate 2020 home? This abode offers the pristine beauty of a new build with the added benefit of being completely move-in ready! Even better, the location is leafy Greenmount street rather than cookie-cutter estate so you'll have the best of both worlds. Inside, high ceilings and expansive double-glazed windows create a sense of spaciousness while luxurious touches like hybrid wood floor planking and plush carpets provide comfort underfoot. The lovely open-plan kitchen is both warm and calming at once, with the prettiest modern layout and seafoam coloured splashback. Full of premium finishes including stone benchtops and central island with breakfast bar, it also comes with a walk-in pantry with the potential to transform the space into a dedicated scullery. Entertaining here will be a delight; it's a seamless transition from the kitchen to the newly-decked alfresco area where you can dine under the stars.
Immaculately presented, this home will suit families of all sizes. Four generous bedrooms, each with built-in wardrobes, means everyone can find a tranquil escape. But the main bedroom here is a showstopper with its walk-in robe and luxe ensuite with a walk-in shower. A family bathroom plus a separate WC means busy mornings are made a little less stressful and there's a tub in the main bath for weekend soaks or when the kids return from muddy outdoor adventures full of laughter and stories. Plus, if you work from home, you'll love the dedicated office space.
Features Include:
• Beautiful modern family home
• 2020-built with Highbury Homes
• Timber frame with steel subfloor & brick & Hardiplank exterior
• 4 bedrooms
• 2 bathrooms plus additional powder room (3 toilets)
• Home office
• Open plan kitchen, living & meals with brick feature wall
• Kitchen features stone benchtops, seafoam coloured tile splashback, central island with double stainless-steel sink & breakfast seating, multiple soft close drawers, cupboard, & overheads, designated microwave & plumbed fridge recess, and walk-in pantry with racking (scullery potential!)
• Quality appliances include Westinghouse gas cooktop with integrated rangehood, AEG wall ovens plus additional recess for a second oven & LG dishwasher
• Laundry with stone benchtops, seafoam coloured tile splashback, sink, multiple Cupboards & large linen
• Super-sized main bedroom retreat with walk-in wardrobe with custom shelving & rails
• Ensuite features stone benchtop with raised basin & walk-in shower with Carrera marble feature tiling
• 3 generous-sized secondary bedrooms with customised sliding wardrobes
• Family bathroom with stone benchtop with raised basin, bath, & shower with Carrera marble feature tiling
• Hallway coat closet
• High ceiling height in main living
• Beautiful matching tiling, hybrid wood floor planking, & plush carpeting
• Double-glazed windows in the main bedroom & main living areas (including alfresco sliding doors)
• Luxaflex accordion-style blinds & night-to-day dual roller blinds
• Ceiling cornice, skirting boards, scotia, & coffered ceilings
• Ducted & zoned reverse-cycle air-conditioning with touchpad (app compatible)
• 5.4kw solar panels & 3-phase power to the house
• Gas instantaneous hot water system
• Generous amounts of insulation & anticon in the roof, walls, & subfloor
• 2 car garage with storeroom & rear roller door
• Newly decked alfresco entertainment area
• Covered & decked front entry porch
• 2 raised garden beds & chook pen
• Bore (bore currently not working as needs connection to power)
• Fig & Mulberry Tree
• Fenced with rear gate opening onto council property
• Good sized usable backyard area with massive potential (think future rear workshop, pool, landscaping, etc)
• Immaculately presented with soft & congruent colour selection throughout
• 769m2 battleaxe block with no strata fees
• Walking distance to two local primary schools & close proximity to public transport, shops & Perth airport
If inside is polished perfection, outside is possibilities plus! Plant a thriving veggie patch in the raised garden beds, house some backyard chickens in the charming chook pen, or unleash your inner landscape architect and put in a pool, a workshop, firepits, whatever you dream of! The established fig and mulberry trees provide a touch of whimsy, and the fenced yard with a rear gate opening onto council land offers both security and a secluded feel. Greenmount is a jewel of the Hills, especially if you're not a fan of huge estates where all the homes look exactly the same. This lovely spot is just a quick trip to the local shops and cafes and, when you want to venture further afield, mountain bike trails, scenic walks, and schools and sporting clubs for the young kids (and big kids). Midland is only minutes away in the car where you can access the cafe strip, cinema, endless shopping, and public transport to get you straight into the CBD or beyond.
A practically new, practically perfect forever home!
For more information on 25a Cara Road Greenmount, or for friendly advice on any of your real estate needs, please call Randi Macpherson on 0408 559 247.








 View more
View more View more
View more View more
View more View more
View more
