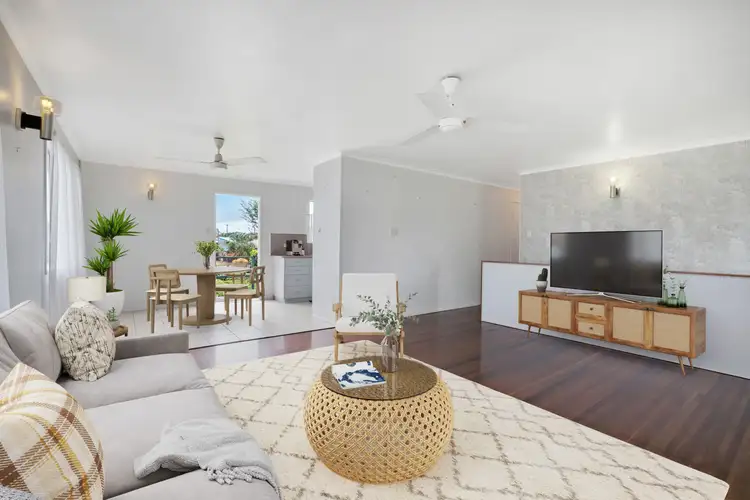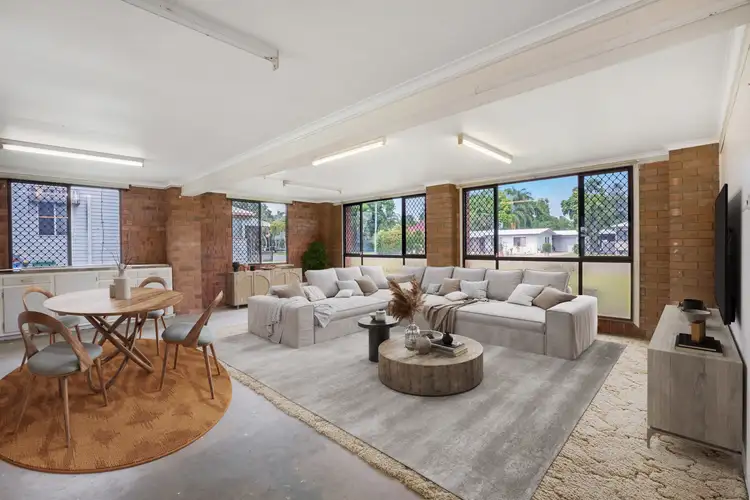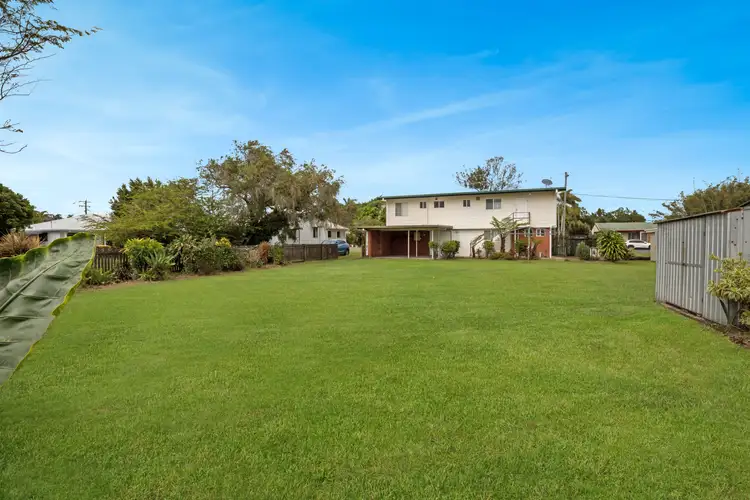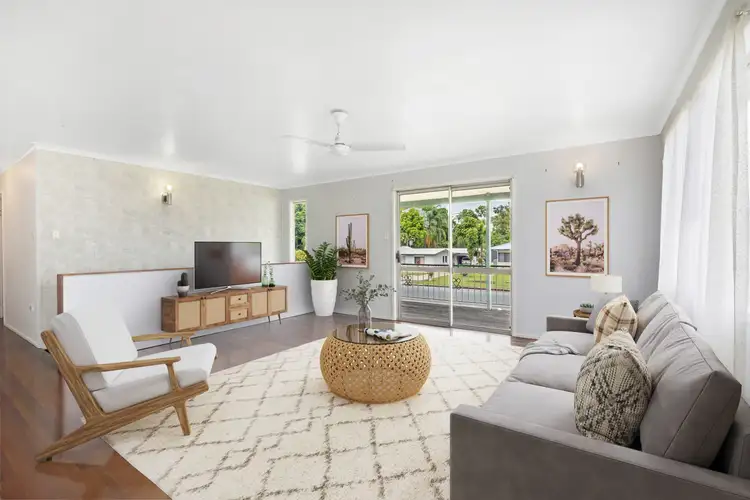Resting on a huge block and boasting polished timber floors upstairs, a massive living area & separate room downstairs, and a bathroom on both levels, this well-proportioned home in beautiful Walkerston meets the needs of growing families!
Located within walking distance of schools, a childcare centre, the local church, shops, and the BMX track, this impressive property has all bases covered to make life easier & so much more enjoyable for every member of the family.
Entering the home on the ground level, you will be met with a spacious foyer and a solid timber staircase leading up to a large, open-plan living zone. Gleaming polished timber floors flow throughout the living space & bedrooms, creating a welcoming ambiance from room to room.
The large kitchen area features generous prep space and overlooks the huge backyard. For the ultimate breakfast experience, the balcony area will provide you with a fresh morning pick-me-up to start the day right!
All bedrooms are well-proportioned and feature large windows to capture the breeze and that up in the treetops feel that a high-set home does so well. The family bathroom features a shower-over-bath configuration, wrap-around bench, and storage cupboard, with a separate toilet nearby.
Venturing back downstairs, you'll find a second bathroom & private toilet, the laundry area, kitchen cupboards & oven in place ready to be turned into a kitchenette, a separate room that has been previously used as a 4th bedroom, and an enormous open-plan space for additional living. We can tell this part of the home will be very well used!
The outdoor entertaining area can be used as a carport, as side access into the backyard is easy. And what a beautiful backyard this is!
At a glance:
- 1,012m2 block with side access
- Highset home, Hardiplank over brick
- Fully enclosed ground level with a bathroom, toilet, separate room (used as 4th bedroom), massive extra living space & kitchen cupboards & oven in place, ready to be turned into a kitchenette
- Internal timber staircase
- PTFs throughout upstairs
- Large kitchen
- Spacious open-plan living/dining
- Balcony
- A/C in two bedrooms
- BIR in one bedroom
- Bath/shower & storage cupboard in the main bathroom
- Separate toilet
- Carport/entertaining space at the rear
- BBQ area
- Huge backyard with heaps of space for a shed
- Within walking distance of schools, a childcare centre, the local church, shops, and the BMX track
The living arrangement vibe of a multi-level home on a big, spacious block can be one of the most positive changes you can make for your family, as one cannot underestimate the positive influence of a home that allows everyone the space they crave! For your chance to secure this wonderful Walkerston home, please contact the Mark Daniel Team on 0447 256 737 to arrange your inspection.
Disclaimer:
The Agent does not give any warranty as to errors or omissions, if any, in these particulars, the provided information from the Vendor can be deemed reliable but not accurate. Any persons interested in the property should conduct their own research.








 View more
View more View more
View more View more
View more View more
View more
