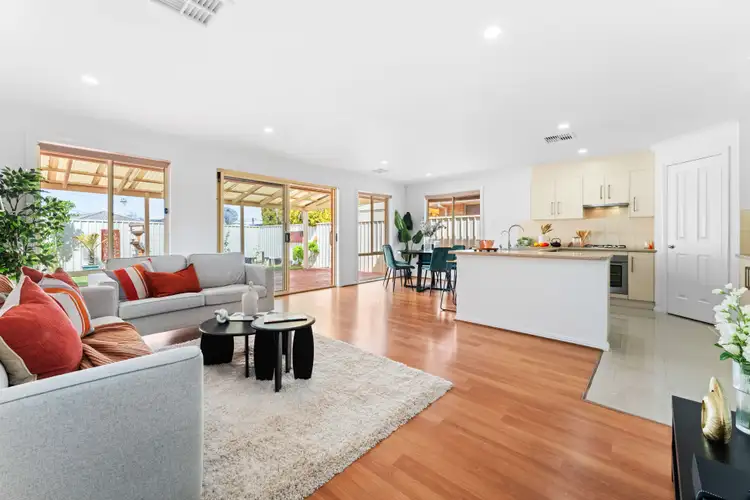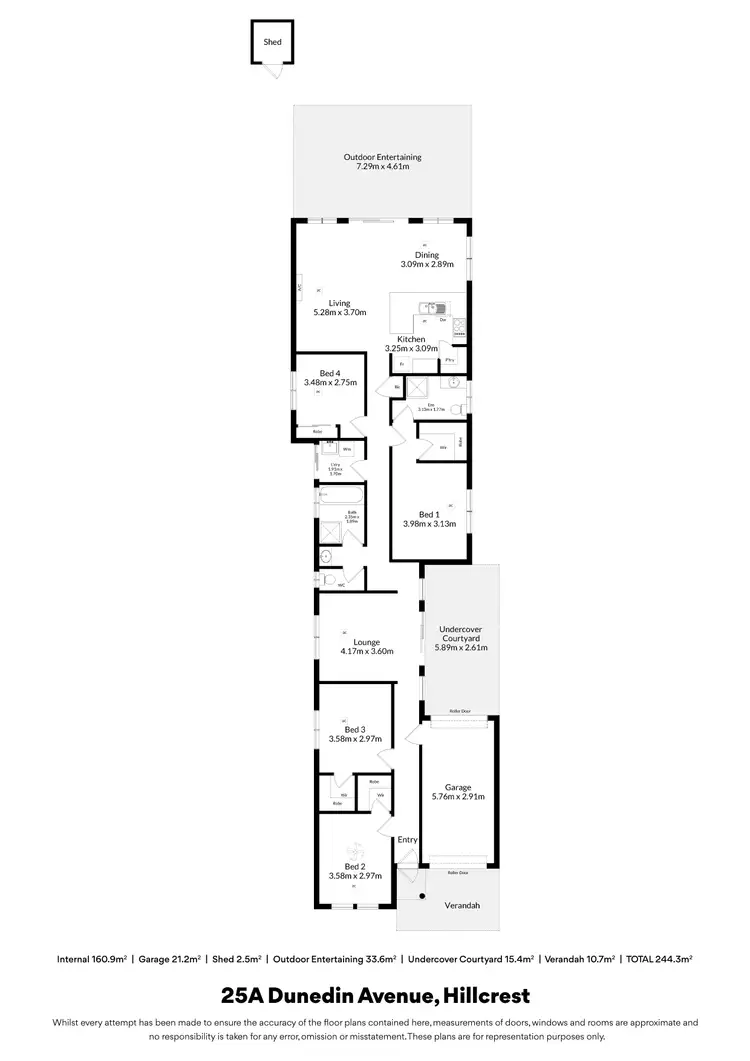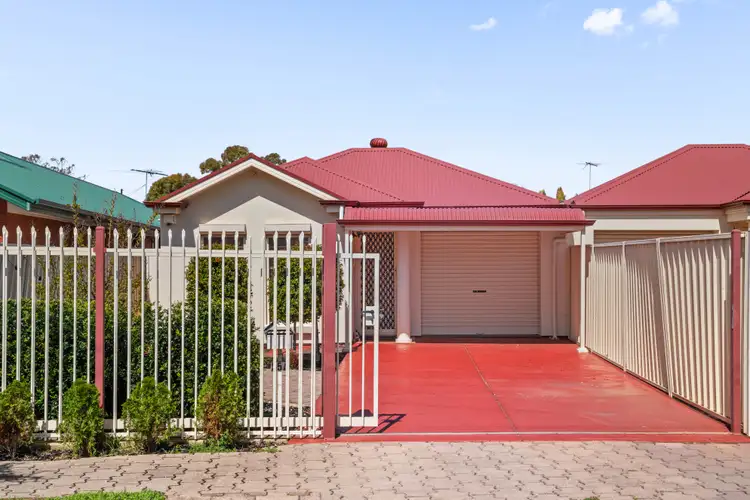Set on a generous 436m² allotment, this Torrens-titled family home is a true standout in Hillcrest - offering not only space and comfort but also one of the biggest undercover entertaining areas you'll find in the area. Rarely does a home combine modern convenience with such an expansive all-weather outdoor space, making it the perfect fit for families who love to entertain, professionals craving low-maintenance living, or investors seeking a quality property in a prime location.
Step inside to a wide porcelain-tiled entry that leads into the formal lounge - ideal as a second living area, private office, or a quiet retreat overlooking the courtyard entertainment zone. The master bedroom is complete with a walk-in robe and ensuite, while bedrooms 2 and 3 also feature walk-in robes, and bedroom 4 includes a mirrored built-in robe, providing practical storage solutions for the whole family.
At the heart of the home lies the open-plan family, meals, and kitchen area and filled with natural light. The kitchen boasts a gas cooktop, under bench oven, corner walk-in pantry, breakfast bar, and ample cabinetry - seamlessly connecting to the dining and living zones. From here, sliding doors open to a truly rare oversized undercover entertaining area that stretches across the back of the home. This is not just an outdoor space - it's an extension of the living area, designed for year-round gatherings, family barbecues, and memorable celebrations, making it one of Hillcrest's hidden gems.
What we love about this home:
• Torrens-titled, low-maintenance allotment
• 436m2 of land size (approx.)
• 4 bedrooms (master with ensuite & WIR; Beds 2 & 3 with WIRs; Bed 4 with mirrored BIR)
• Front Gate/ Shutters - With a secure front gate and shutters on the front windows, the home offers extra privacy and security.
• Heritage-style 3-way bathroom with separate WC & vanity
• Two living spaces - formal lounge plus open-plan family/dining
• Laminate flooring to bedrooms & lounge; tiled living areas
• Modern kitchen with gas cooktop, oven, corner pantry & raised breakfast bar
• Dishwasher provision & double stainless steel sink
• LED downlights throughout
• Central ducted reverse cycle aircon + additional split system in living
• Massive all-weather undercover entertaining area - rarely found in Hillcrest
• Manicured rear lawn & landscaped gardens
• Garden shed with concrete floor
• Security system, window locks & external security lighting
• Steel frame construction with insulation to external walls & ceiling
• Lakeside reserves - Just a short stroll to the lakeside nature reserve, ideal for morning / evening walks or simply unwinding in a peaceful natural setting.
• Extra undercover parking option
• Single garage with auto roller door & rear drive-through access, secure space for 3 cars.
Prime Location:
Located in one of Hillcrest's most convenient pockets, this home offers suburban peace with urban accessibility. Walking trails and reserves are only moments away, while the buzzing Lightsview Village precinct is nearby for your morning coffee or weekend brunch. Greenacres Shopping Centre is within walking distance for everyday needs, with Northgate Shopping Centre and Tea Tree Plaza also close at hand. Commuting is a breeze thanks to frequent buses along North East Road and the O-Bahn Paradise Interchange just a short drive away. Plus, you're only around 10 km from Adelaide's CBD - meaning city convenience is always within easy reach.
While we have made every possible effort to ensure that the information provided is accurate, Ray White Hillcrest accepts no liability for any inaccuracies or exclusions (including but not limited to a property's land size, floor plans and size, overall condition). We recommend that if you are interested, to make your own inquiries and obtain your own legal advice where necessary.
RLA: 319212








 View more
View more View more
View more View more
View more View more
View more
