With long and lazy summer days on the horizon, there is no better time to relocate to a shipshape seaside sanctuary like this one! If you seek delicious, downsized decadence you're in for a treat, and if it's family fun and frivolity you have your heart set on this summer, look no further.
This idyllic location is within walking distance of the beautiful beachfront, the fabulous Grange Recreation Reserve, and even the Grange Golf Club is an esteemed local in this glorious coastal neighbourhood.
The western facing home, with three-bedroom floorplan showcases sophisticated open plan living alongside a cosy bedroom wing and a weather-friendly alfresco.
Each bedroom is designed with comfort in mind, featuring ceiling fans, carpets and built-in or walk-in robes. Of course, the west-facing master bedroom includes a fully tiled ensuite in neutral tones to complement the stylish main bathroom.
A cook's kitchen rules in open concept living, where a pantry, gas cooktop, handy breakfast bar and a dishwasher team up to deliver easy meal prep while overlooking the sunlit dining space and inviting alfresco.
Ultra neat and tidy on a 352sqm allotment (approximately), life is a sea-breeze at 25A Fort Street!
Highlights:
• Western-facing three-bedroom home on a 352sqm easy-care allotment (approx.)
• Perfect for summer nights outside
• Walk to the beach, Grange Reserve, public transport, Grange Golf Course
• Near local eateries, cafes, train stations, bus stops, schools and shops
• Single garage with internal home access
• Master bedroom includes a ceiling fan, walk-in robe, fully tiled ensuite
• 2nd and 3rd bedrooms feature ceiling fans and built-in robes
• Floating floors and ceiling fan in open plan living
• Sparkling kitchen: gas cooktop, dishwasher, breakfast bar, pantry
• Fully tiled bathroom: bathtub, shower, separate w/c and powder room
• Ducted reverse cycle air conditioning
• Laundry with built-in storage
• Outdoor blinds, ceiling fan and overhead heaters in the alfresco
• Easy-care lawns
• Garden storage shed
• Zoned Grange Primary School (1.4km approx.)
• Zoned Seaton High School (2km approx.)
• Short drive to Westfield West Lakes for shopping and dining venues
Disclaimer: As much as we aimed to have all details represented within this advertisement be true and correct, it is the buyer/ purchaser's responsibility to complete the correct due diligence while viewing and purchasing the property throughout the active campaign. RLA 343323
Property Details:
Council | CHARLES STURT
Zone | Waterfront Neighbourhood (Z6902) - WN
Land | 352sqm(Approx.)
House | 185sqm(Approx.)
Built | 2017
Council Rates | $1811.40 pa
Water | $229.80 pq
ESL | $184.80 pa
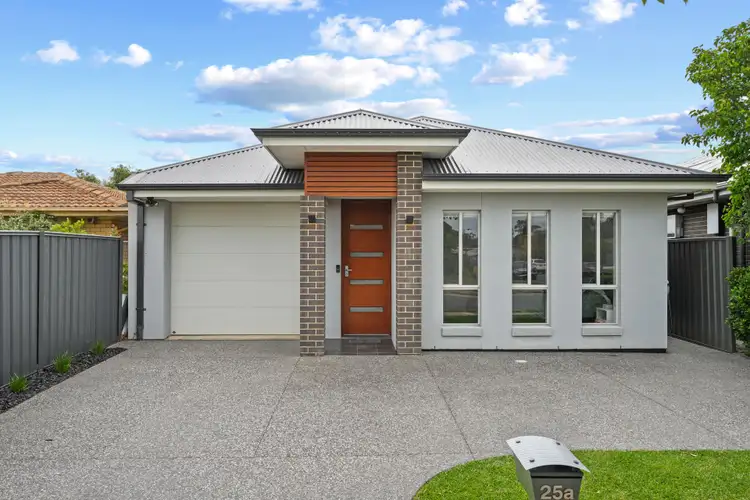
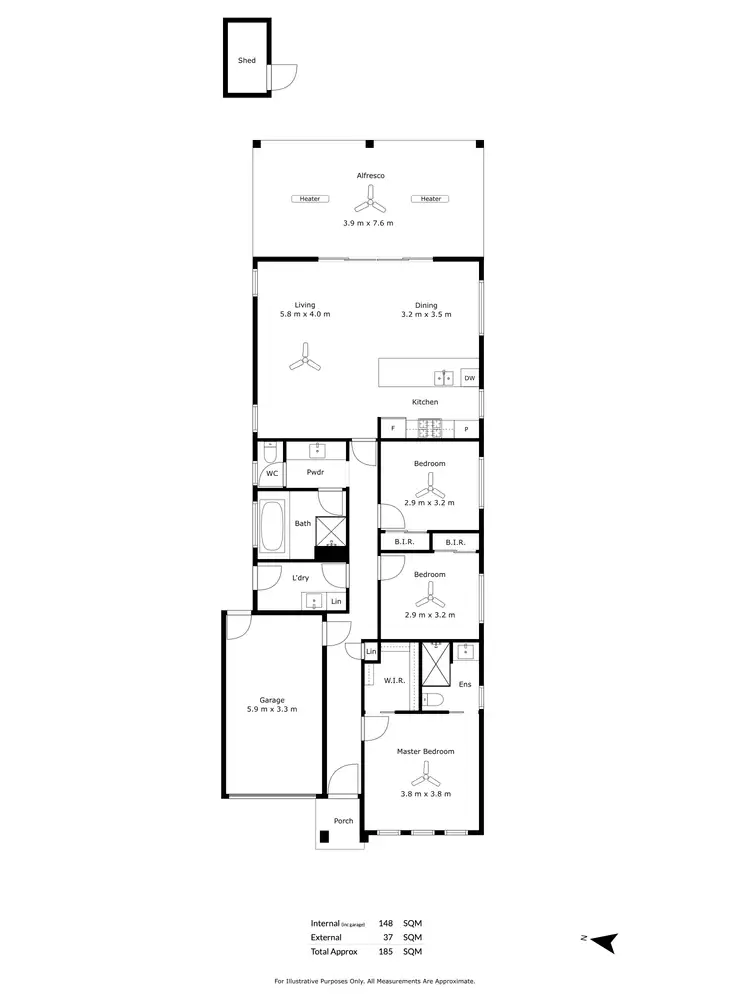
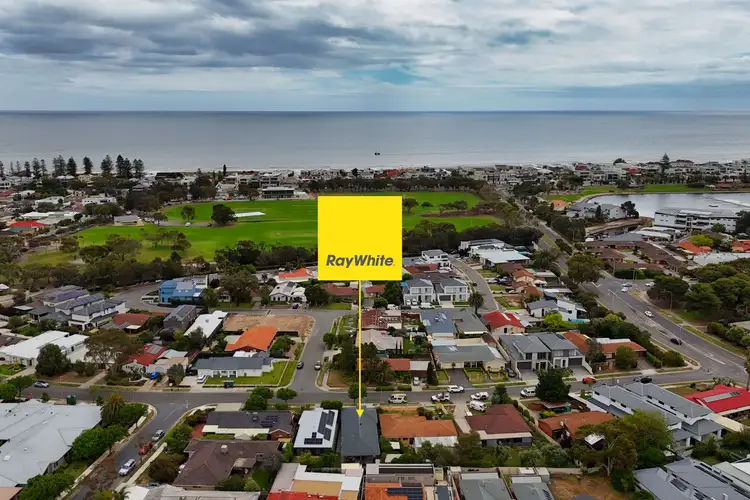
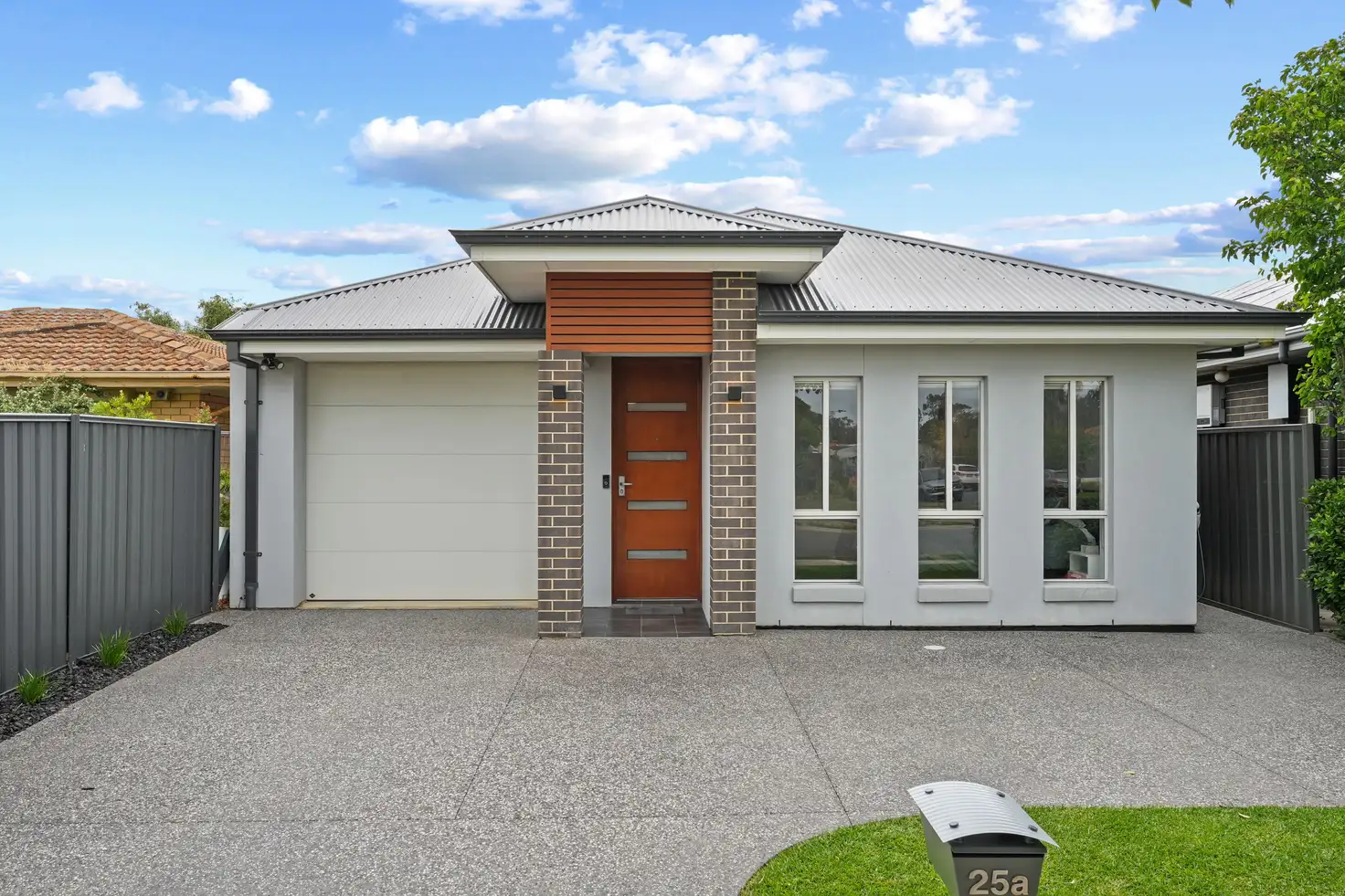


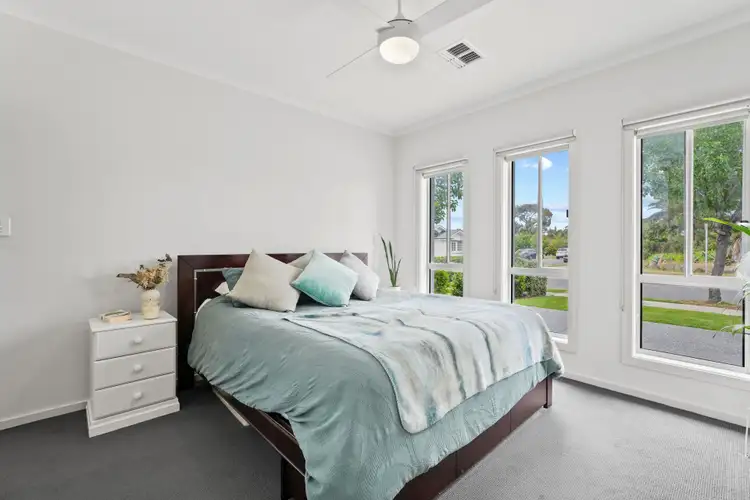
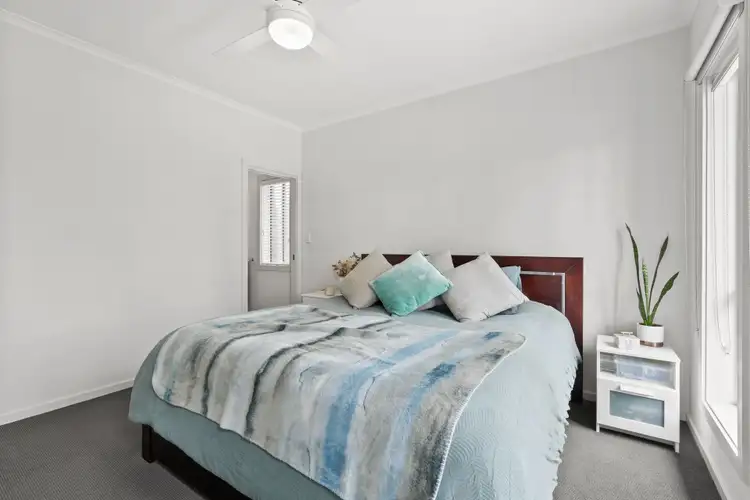
 View more
View more View more
View more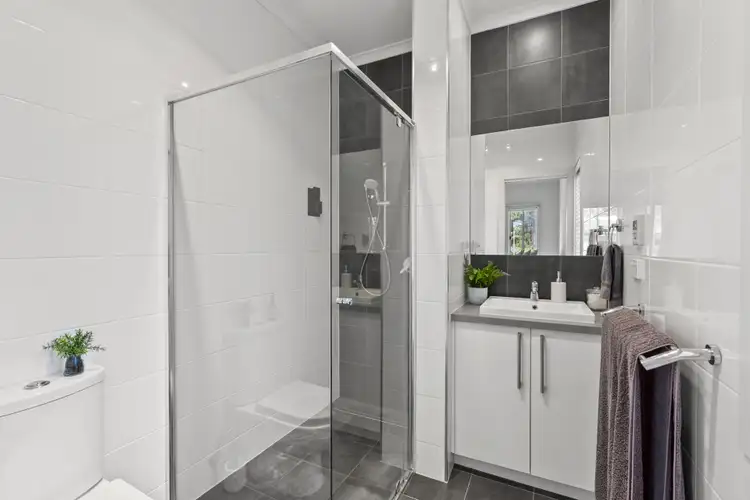 View more
View more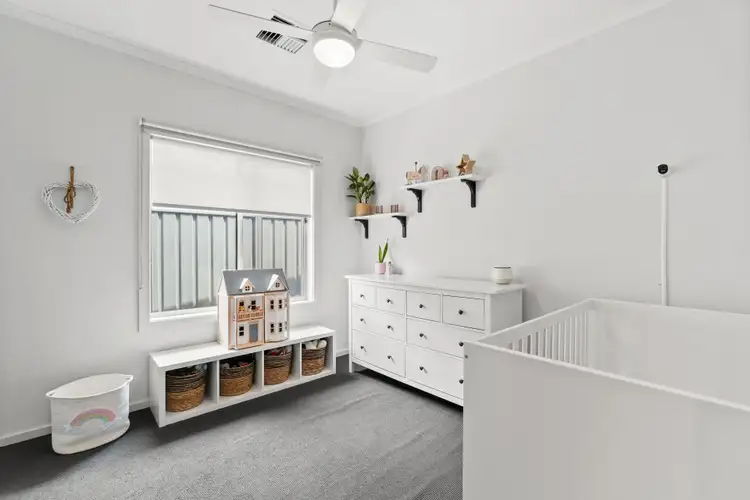 View more
View more
