Its welcome arrival side steps the stone drive to feature corrugated cladding and a hidden, extra-wide Maple timber entry door, revealing the best of its 3-year-old custom-design.
A high-spec, eco-friendly 4-bedroom build taking full advantage of a narrow block with natural light, air flow, solar power and a 6-star energy rating - and the benefits of its solar-heated, salt-water pool are obvious...
In this Gallery Living design, comfort and ease become its undeniable difference.
Upgraded wall and ceiling insulation, full-length louvred windows, tinted rear glass plus 10kW of solar lifts its energy rating higher, keeps the ducted reverse cycle air conditioning turned off, and bills torn up for 6 months of the year.
It's impressive.
Floating Blackbutt timber floors line its footprint, and above, square set 9ft (2.7m) ceilings and LED lighting. Then, dismissing long and narrow for resourceful hallway design, a media room with courtyard outlooks and sleek, double sliders opens or closes it off.
The master greets the first of its louvred breezes with an idyllic Westside Bikeway view through top-to-toe sheers, its entry corridor framed by mirrored robes, and behind them, an en suite with dual basins economising its scale with length, brilliantly.
Each carpeted bedroom has full-height built-ins, and storage throughout the home is another space-busting saviour
Rear open plan living and dining begins with a generous kitchen hosting a 900mm stainless oven, capacity for a family-sized French door fridge, and a waterfall island bench housing a Blanco dishwasher.
And what's modern living without double sliding glass spying a paddock of Kikuyu grass? Its sprawl large enough for energy output for the kids and a future alfresco for you (STCC) ahead of pool time.
With just one set of traffic lights between you and the city fringe, strolling distance to cafes and Kurralta Central Shopping Centre and 10 minutes to the Bay, you'll instantly warm to this clean cut, eco-cool custom design
You'll love:
- 3-year-old custom Gallery Living design
- High-spec & 6-star energy rated
- 2 living zones
- 4 bedrooms all with BIRs
- Ducted heating and cooling
- 10kW solar panels
- Solar-heated, salt-water pool
- Internal store/utility room
- Irrigation front & rear
- Extra-wide, auto panel lift single garage with internal access
- City-to-bay connection along the Westside Bikeway
- Enjoy airport access (minus the flight path)
- Close to Immanuel College & Plympton Primary School
- Zoned to Plympton International College
- The brand new Marleston Treetops Early Learning Centre is only a couple of streets away and enrolling now for 2019
Specifications:
CT / 6152/624
Council / City of West Torrens
Zoning / R'19
Built / 2016
Land / 624m2
Frontage / 8.38m
Council Rates / $1780.35pa
SA Water / $253.67pq
ES Levy / $169.10pa
All information provided has been obtained from sources we believe to be accurate, however, we cannot guarantee the information is accurate and we accept no liability for any errors or omissions (including but not limited to a property's land size, floor plans and size, building age and condition) Interested parties should make their own enquiries and obtain their own legal advice. Should this property be scheduled for auction, the Vendor's Statement may be inspected at any Harris Real Estate office for 3 consecutive business days immediately preceding the auction and at the auction for 30 minutes before it starts.
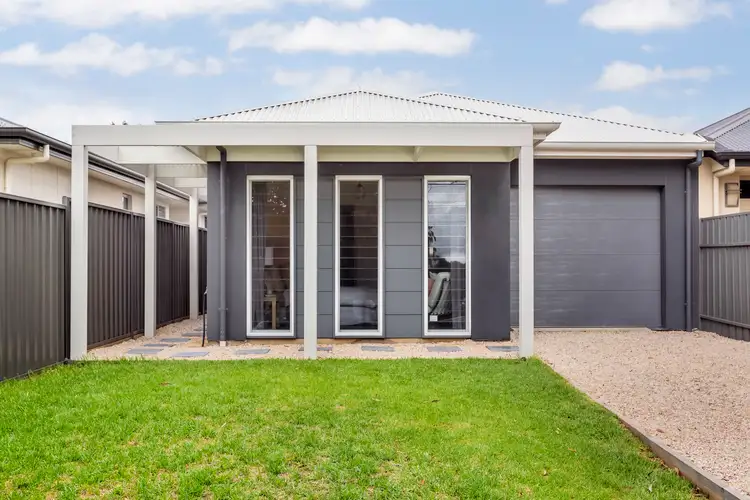
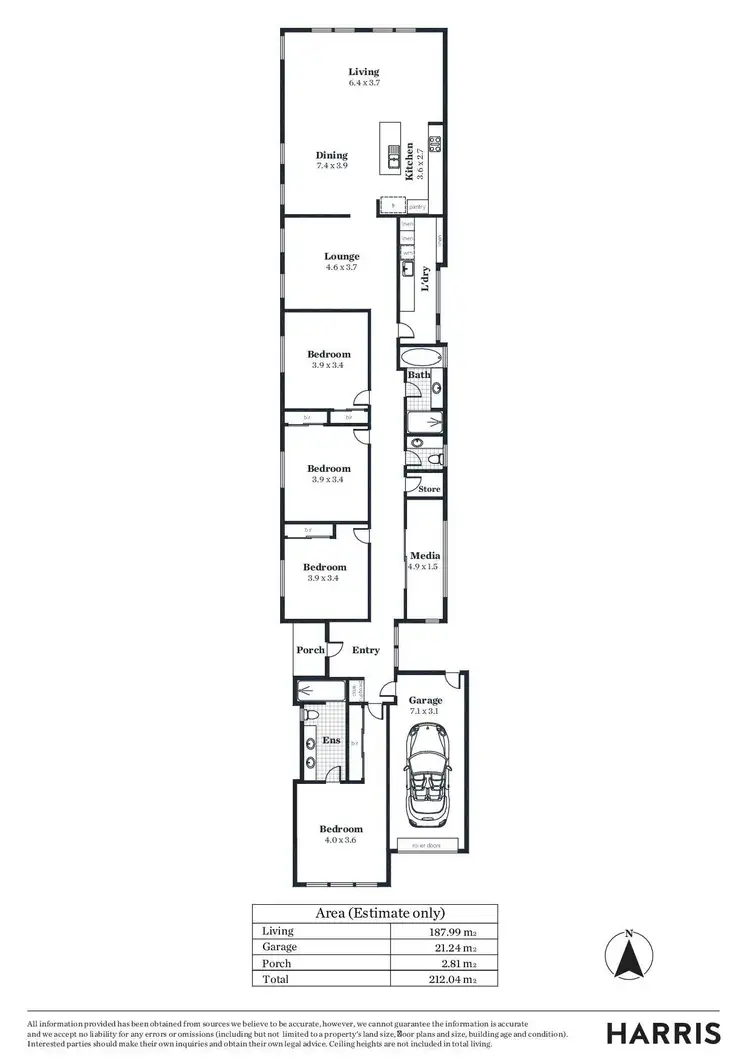
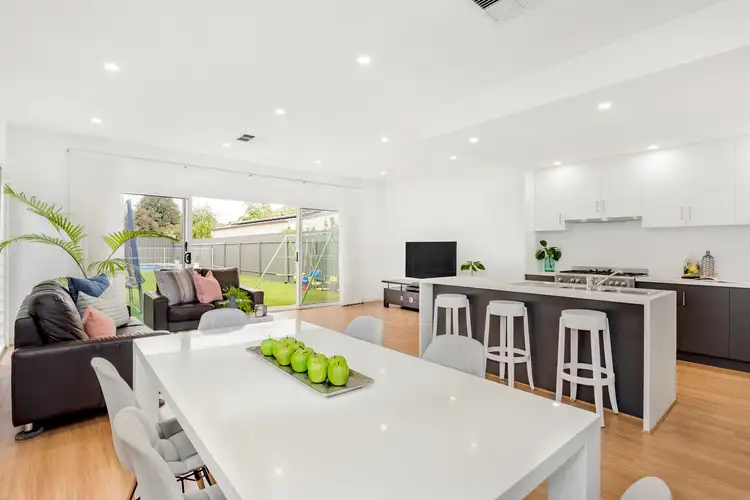
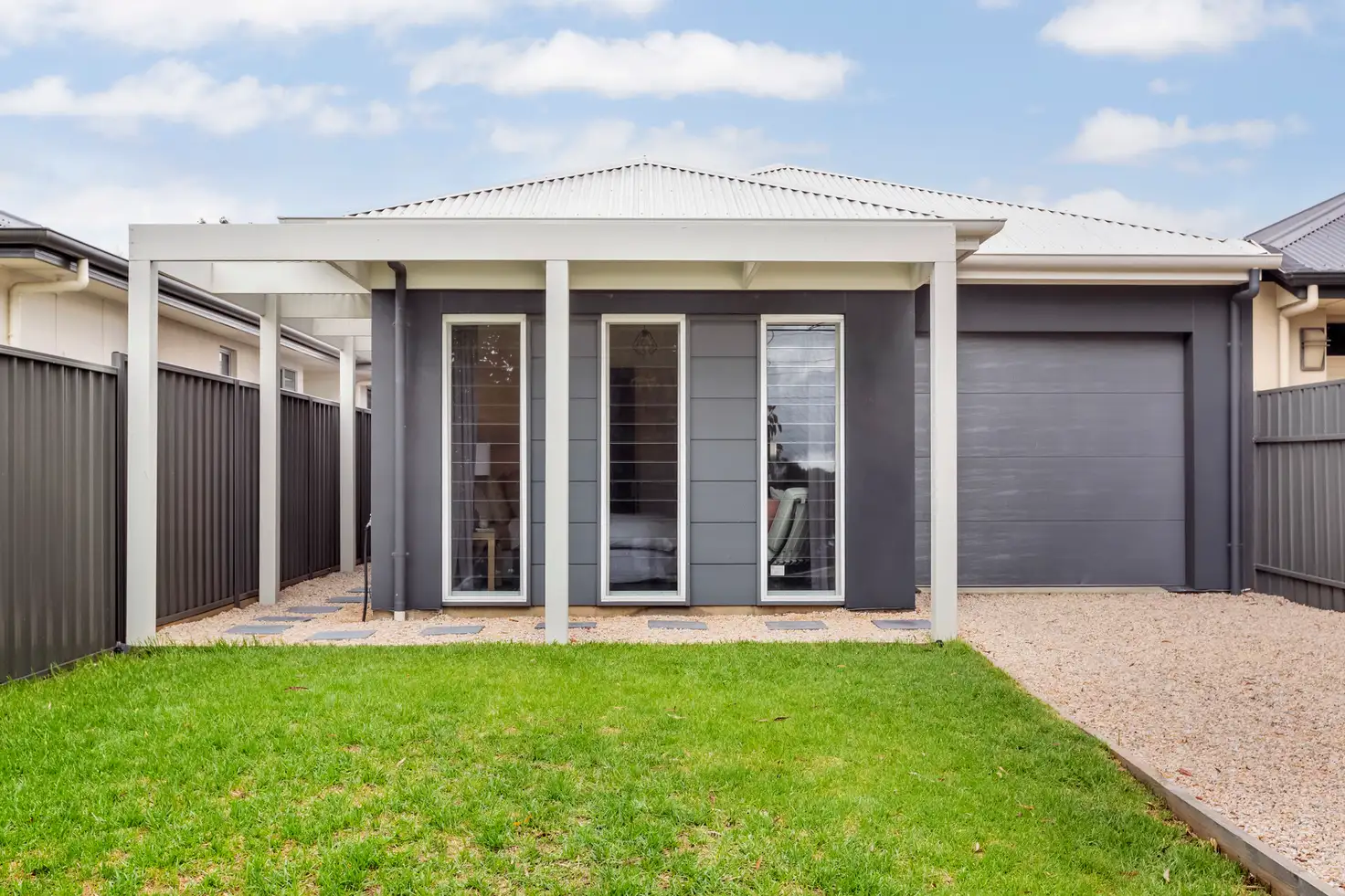


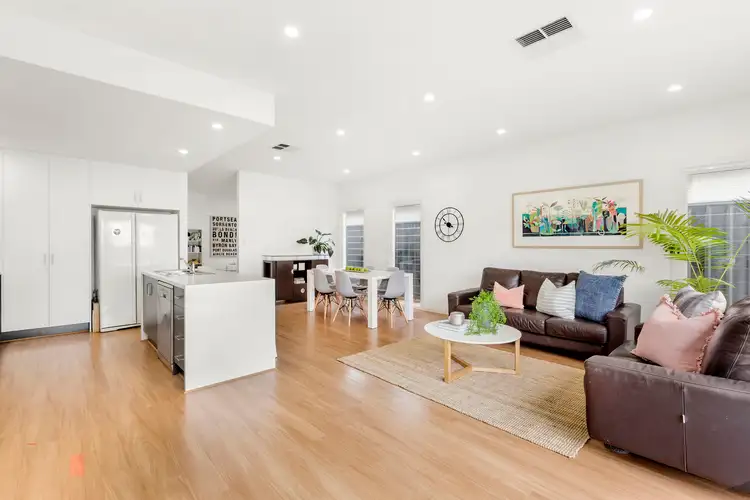
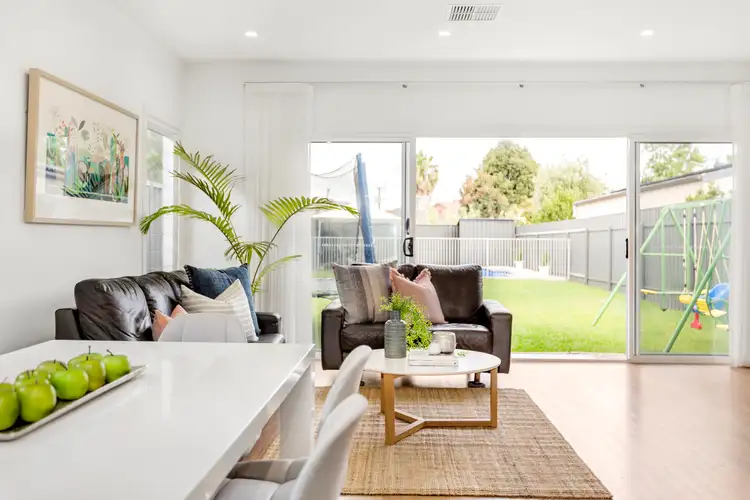
 View more
View more View more
View more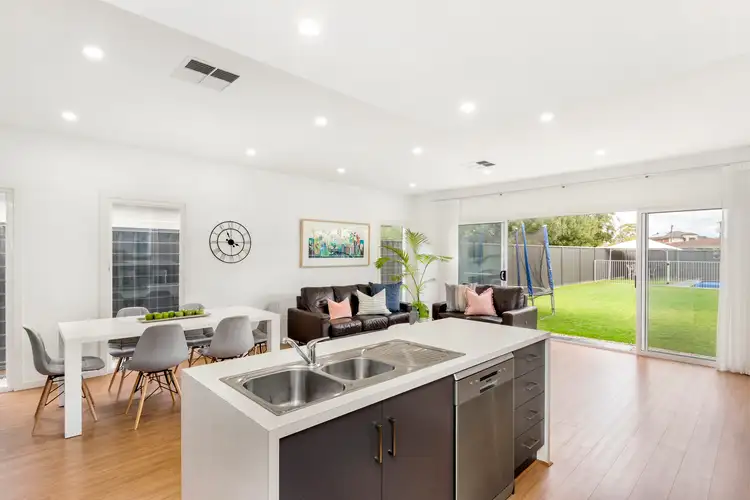 View more
View more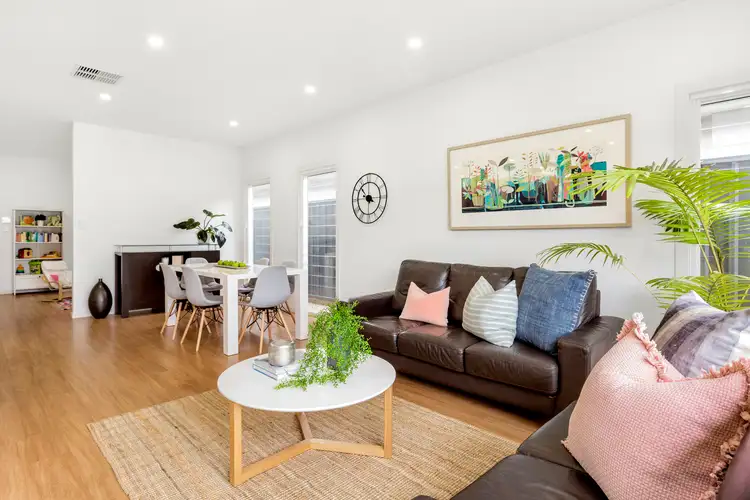 View more
View more
