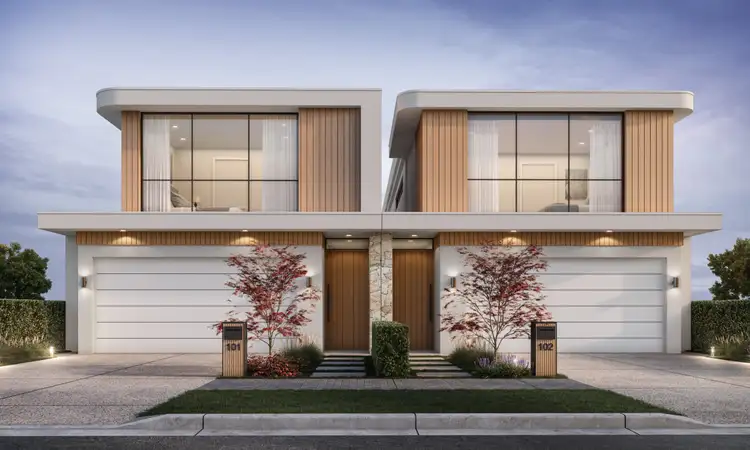Only Two Torrens Title Homes Remaining With Construction Commencing Soon...
The Homes
• Res 101 (The Verde) : $2,400,000, Land - 395m², 4 Bedroom, 3.5 Bath, 2 Car Park
• Res 102 (The Aina) : $2,250,000, Land - 395m², 4 Bedroom, 3.5 Bath, 2 Car Park
Welcome to Ohana St Peters by Premier Development Group-an exquisite collection of stunningly designed homes. Nestled in one of Adelaide's most prestigious enclaves, these residences blend sophistication, modern living, and family-friendly tranquility. Surrounded by lush parks and elite schools, Ohana St Peters offers more than just a home-it provides a sanctuary where luxury and academic excellence meet.
These Torrens Title homes offer expansive open-plan living, seamlessly blending with nature. Each features large bedrooms and 3.5 luxurious bathrooms, including a ground-floor guest suite with an ensuite and walk-in robe. High ceilings and large windows define the open-concept kitchen, dining, and living area.
The first floor hosts a perfect parental retreat with an opulent master suite, a spacious walk-in robe, and a luxurious ensuite. Additional well-appointed bedrooms on this level provide ample space and comfort, bathed in natural light.
Ohana showcases an integration of high-end, luxury living within the natural and verdant surrounds unique to St Peters - a character-rich enclave complemented by the scenic River Torrens, and the perfect composition to create a masterpiece of modern living.
More reasons to love this home:
• Luxurious Features & Thoughtful Craftsmanship
• Fixed price, full turnkey house & land package
• Premium facade design with striking feature cladding
• Expansive open-plan living areas with 3-meter high ceilings
• Open-plan layout with with Premium Floorings
• Curved island with fluted panelling, elegant pendant lighting, and splashback tiles that become a central design feature
• Designer kitchen with 900mm appliances and walk-in pantry
• Master bedroom with oversized WIR and luxurious ensuite
• Ground-Floor guest suite with ensuite & WIR
• Premium 20 mm stone benchtops throughout the home
• Luxurious ensuite includes a freestanding fluted bathtub, feature tiling, dual fluted basins, LED-lit mirrors, and dual vanity
• Bathrooms with floor-to-ceiling tiles, stone tops, and frameless shower screens
• Choice of tapware finishes: matt black or brushed nickel
• Dedicated laundry and mudroom with ample built-in storage
• Ducted zoned reverse cycle air conditioning and a 7-star energy rating for enhanced thermal performance and comfort
• Exposed aggregate driveway, crossover & landscaped gardens
• Feature Milkcan parcel delivery letterboxes
• Remote controlled automatic panel lift garage door
• Optional upgrades: Fireplace, TV joinery, Outdoor kitchen, Swimming pool and more
• Optional private swimming pool for added luxury
Unmatched Location:
Ohana St Peters is perfectly situated in one of Adelaide's most sought-after suburbs. Zoned for East Adelaide Primary School and Walkerville Primary School, with prestigious senior schooling options at Adelaide Botanic High School and Adelaide High School, this location also offers proximity to elite colleges including St Peter's College, Wilderness, and Prince Alfred College.
Just moments from the vibrant shopping and dining scene of The Parade, and the serene greenery of Linear Park, residents enjoy both urban conveniences and natural beauty. With seamless access to the CBD, Ohana offers the perfect balance between the buzz of city life and the tranquility of suburban living.
Visit the Project Website for more information - www.ohanastpeters.com.au
Disclaimer: All information provided has been obtained from sources we believe to be accurate, however, we cannot guarantee the information is accurate and we accept no liability for any errors or omissions. RLA 276447.








 View more
View more View more
View more View more
View more View more
View more
