Cutting-edge design, superior quality craftsmanship and state-of-the-art finishes unite in this brand new contemporary residence to provide an outstanding coastal sanctuary in an ultra-central pocket set on approx. 380 sqm.
Perfectly configured for effortless family living and entertaining, it reveals a striking tri-level layout, lower level open plan living/dining areas enjoying seamless transitions to a sun bathed deck and deep level garden with a heated pool.
Sleek contemporary interiors are wrapped in glass for optimal natural light and airflow, while skylit ceilings draw sunshine into the upper level master retreat complete with a deluxe ensuite, his & her walk-in wardrobes and a balcony with custom bar seating boasting elevated district and ocean views.
The state-of-the-art island kitchen and adjoining butler's pantry is designed as both a high performance work space and a place of beauty. An incredible Talostone Super White breakfast bar is both visually stunning and tactile, while a full suite of high-end Miele appliances includes an induction cooktop, built-in steam oven and an integrated fridge & freezer.
The five generous bedrooms have been created as relaxing, light filled retreats, three of which are appointed with custom built-in wardrobes and enjoy access to balconies. The luxurious top floor master retreat opens to a choice of two balconies with sweeping district and ocean views and includes a deluxe full sized ensuite with a standalone bathtub. All exquisitely crafted, the four bathrooms and guest powder room showcase custom blackbutt joinery and brushed nickel tapware.
The residence is complete with the latest Clipsal home automation and internal lift access to all levels, while further highlights include ducted air conditioning, an Escea gas fireplace, engineered European oak flooring, a family-sized laundry and Velux skylights.
Complete with internal access to a double automatic garage, this extraordinary residence is positioned within walking distance of Westfield Bondi Junction, premier schools, Charing Cross village shops, eateries and buses, while moments to Bondi and Bronte Beaches.
- 5 bed | 3.5 bath | 3 car
- Brand new family home finished to the highest standards
- Heated floors throughout, generous proportions
- Approx. 4m high ceilings in main living zone
- Vast open plan living/dining with floor-to-ceiling glass
- Sunlit backyard with limed oak deck & Eco heated pool
- State-of-the-art kitchen, Talostone Super White benchtops
- Premium integrated Miele appliances & induction cooktop
- Fully equipped butler's pantry complete with Miele oven
- Two Miele wine fridges, solid Blackbutt veneer joinery
- Upper level master with chic ensuite w/ standalone tub
- His/her boutique walk-in robes, seamless flow to balcony
- Master retreat opens to sunlit balcony with ocean views
- Well-scaled bedrooms, three appointed with built-in robes
- Second bedroom w/WIR & ensuite enjoys access to balcony
- The two rear bedrooms enjoy access to private balconies
- Stunning European oak engineered timber floors
- Heated polished concrete floors on lower level living & garage
- Deluxe bathrooms, family-sized laundry, Velux skylights
- Ducted a/c, Escea gas fireplace, chic guest powder room
- Clipsal Smart Home, Smart home door handle/touchpad
- Internal lift access to all three levels, vast internal storage
- Internal access to double garage; Tesla charger
- Walk to Westfield Bondi Junction, premier schools, buses
- Close to Bondi and Bronte beaches, Charing Cross village

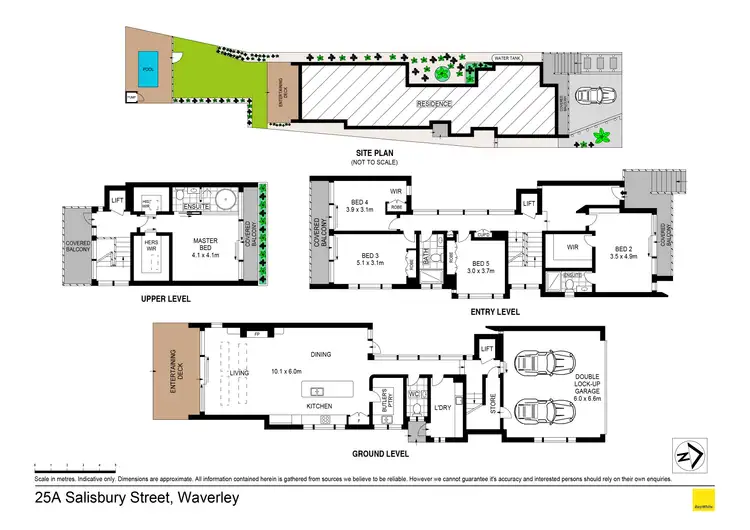
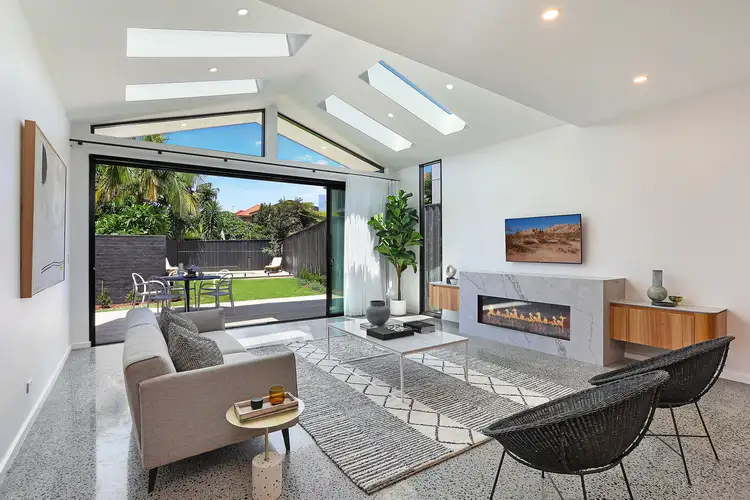



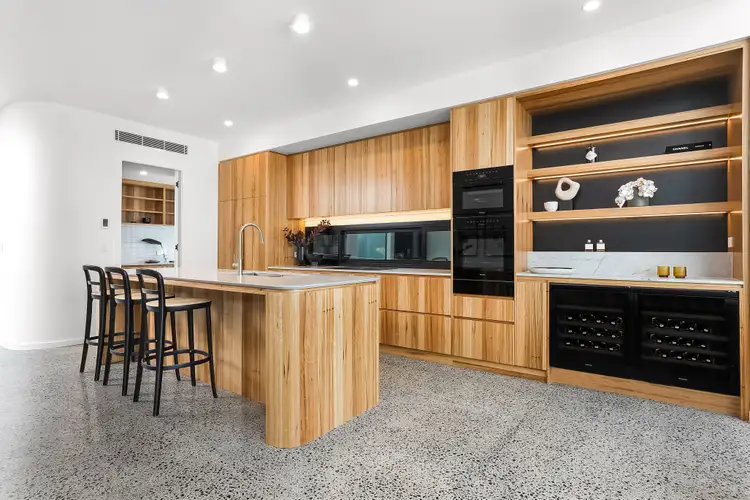

 View more
View more View more
View more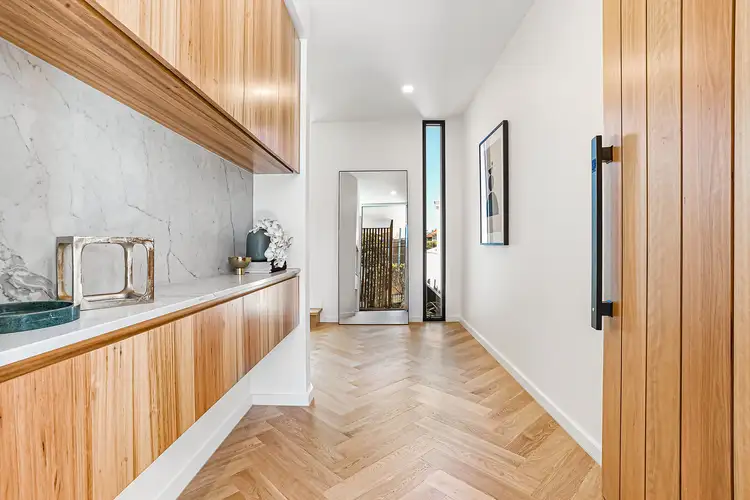 View more
View more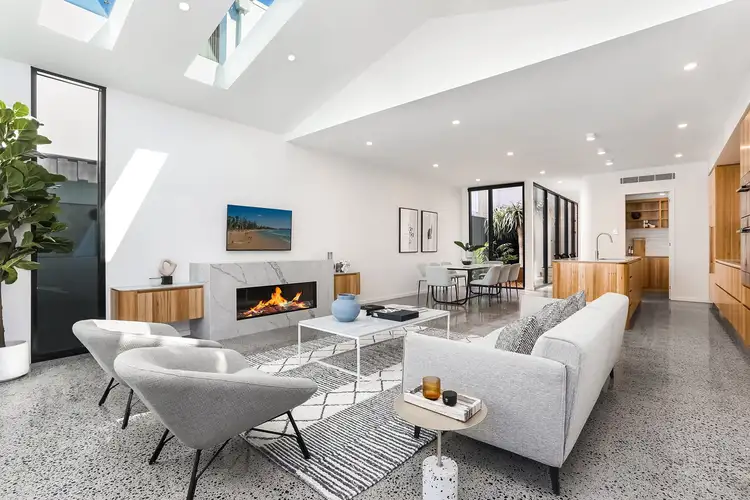 View more
View more
