Best offers by Monday 3rd of July at noon (unless sold prior)
You can call it a unit or a courtyard home, yet it feels anything but. With its own street frontage and the scent of the sea, this 2006 Scott Salisbury Home is keeping the dream alive on an easy-to-manage 365sqm block.
By dream, we mean a genuine 4-bedroom home, (or 3 with study); beaches, buses and the Broadway at your door, and two of SA's best-loved Jetty Roads only a power stroll away.
After video intercom and English Box formalities, Palladian good looks quickly give way to an easy-living floor plan ideally suited to downsizers and professional pairs: at the front, that versatile study and your master bedroom with double-vanity ensuite and walk-in robe; to the side, a 2-bedroom sleeping wing for family or guests; to the rear, side-by-side garaging for your cars and toys, with banks of storage and secure internal entry via the laundry.
And, just like the final piece of a jigsaw, there's that deep sense of satisfaction as the largest, brightest, open-plan living area slots into place in the middle of the home. Creating, entertaining, or simply unwinding with a glass of red, it all happens around the kitchen's stone-draped island, or out in the green-fringed courtyard, beneath an all-weather canopy of UV protection.
Pink sky at night promises yet another beautiful day. What will it be? A walk on the beach, breakfast at The Broadway Kiosk, lunch at Somerton Life Saving Cub, a dash to the shops at Glenelg South? You can't beat it, so why try!
More reasons why we love this home:
-A walker's paradise, 250m to beaches & cafes
-One in a private, gated community of 6
-Essentially freestanding, (only garages adjoin)
-Side-by-side garage with secure internal entry
-Extra space for workshop/gym/third car
-Security alarm, video intercom & electric gates
-Remote security shutters
-Ducted r/c air conditioning throughout
-Gas heater (living) & ceiling fans
-Gas hot water with temperature controllers
-European appliances & wine cupboard
-Well managed strata, (pets up to 20kg permitted)
-Zoned for Brighton Secondary School
Specifications:
CT/5963/000
Council/City of Holdfast Bay
Zoning/R
Built/2006
Land/365m2
Frontage/14.33m
Council Rates/$2081.70pa
SA Water/$1701.18pq
ES Levy/$434.85 pa
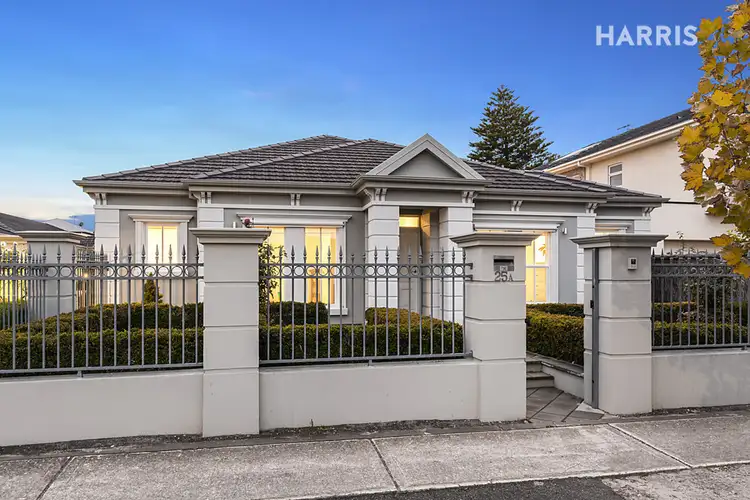
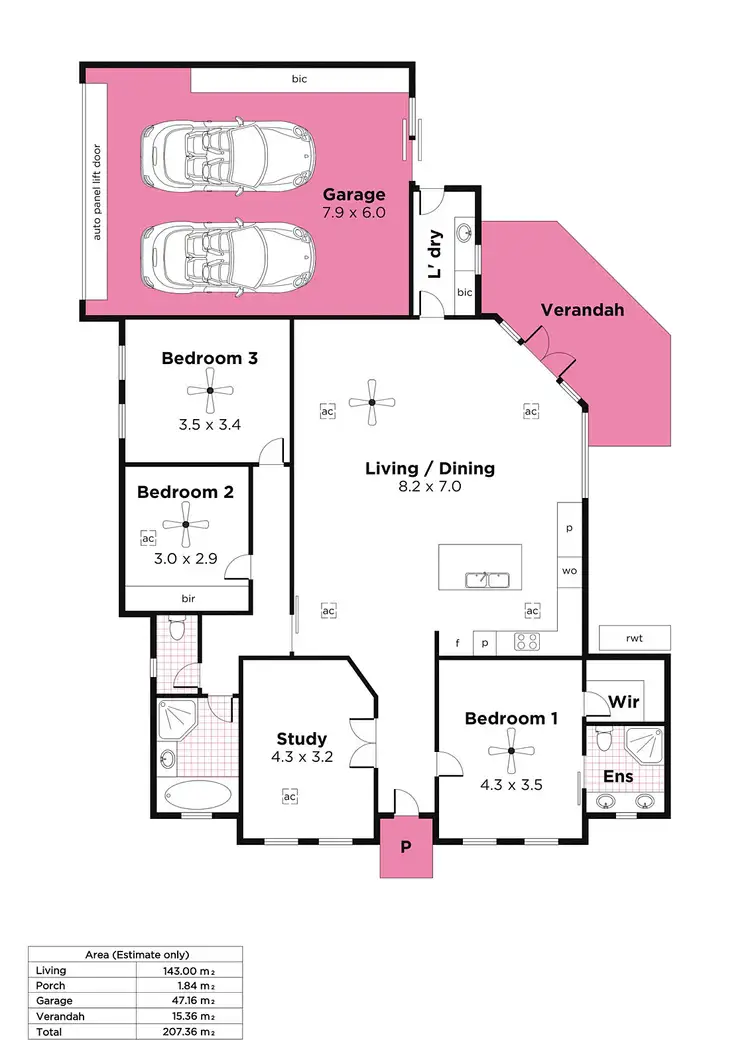
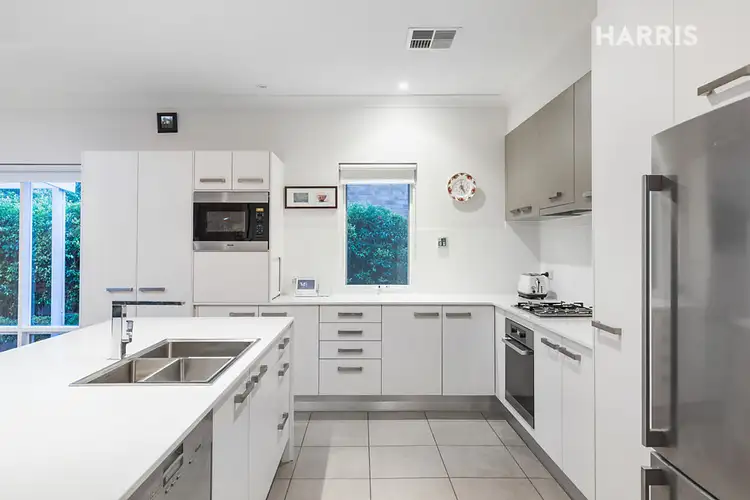
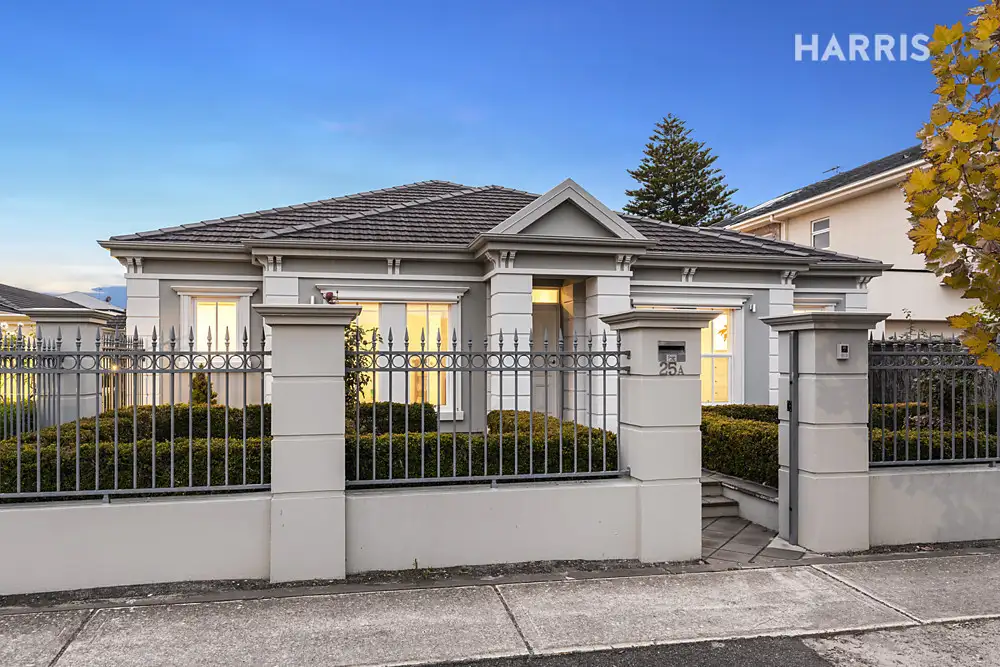


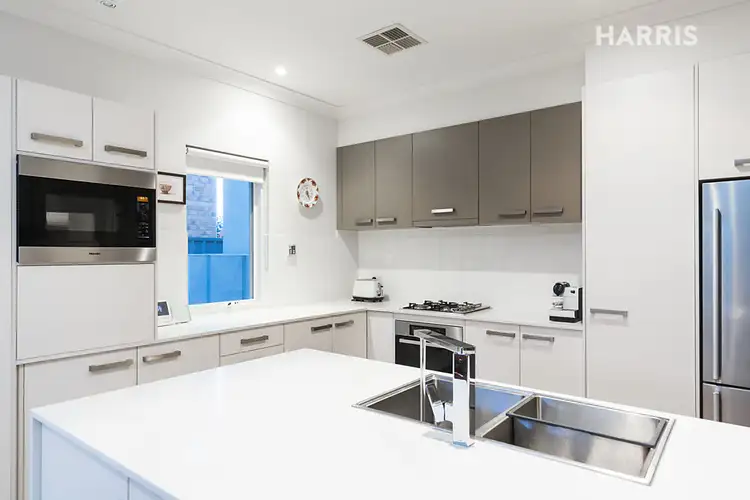
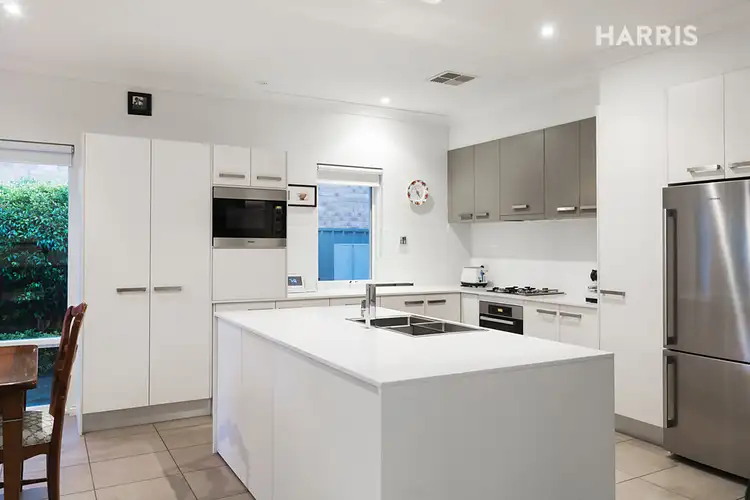
 View more
View more View more
View more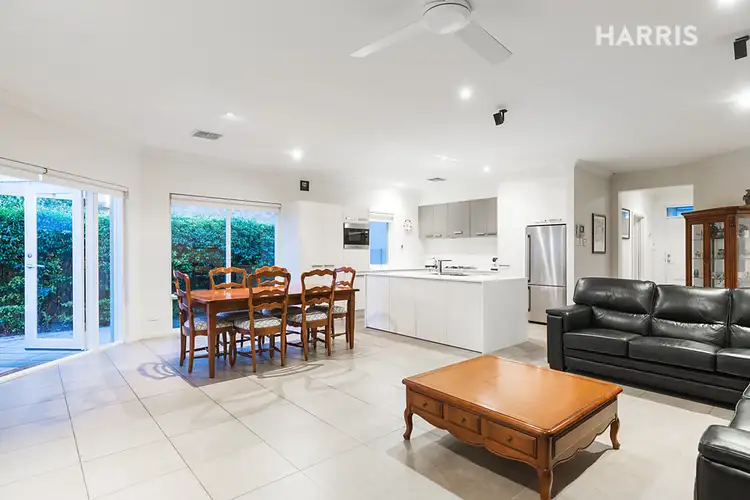 View more
View more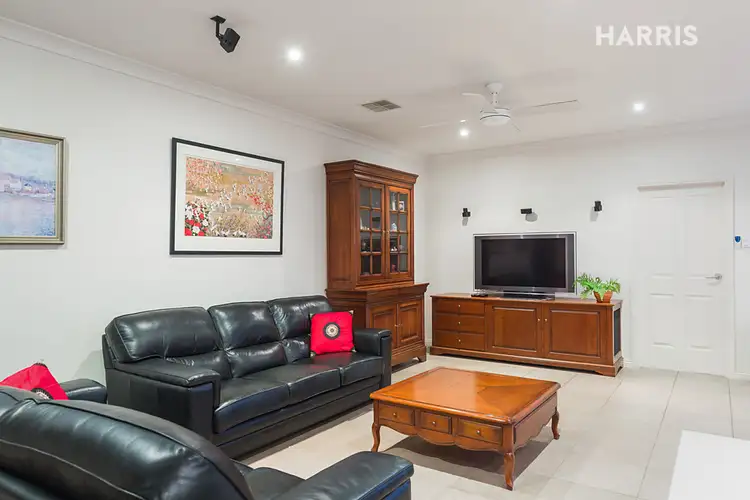 View more
View more
