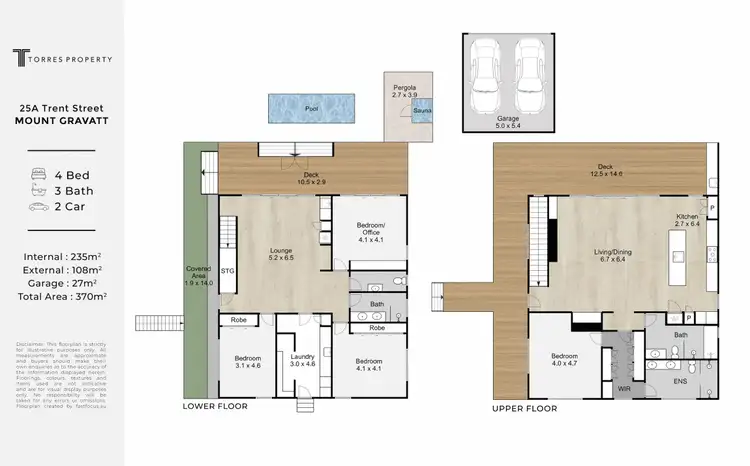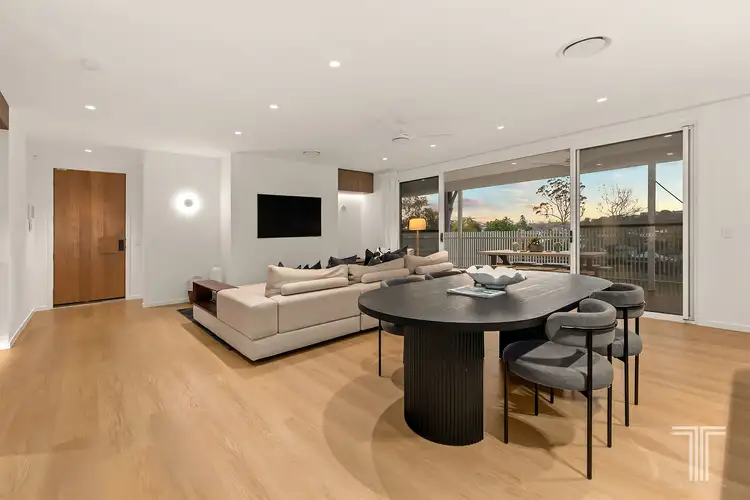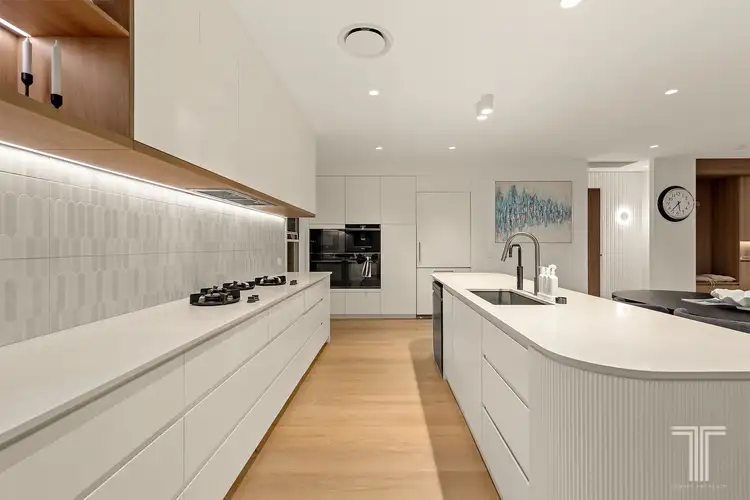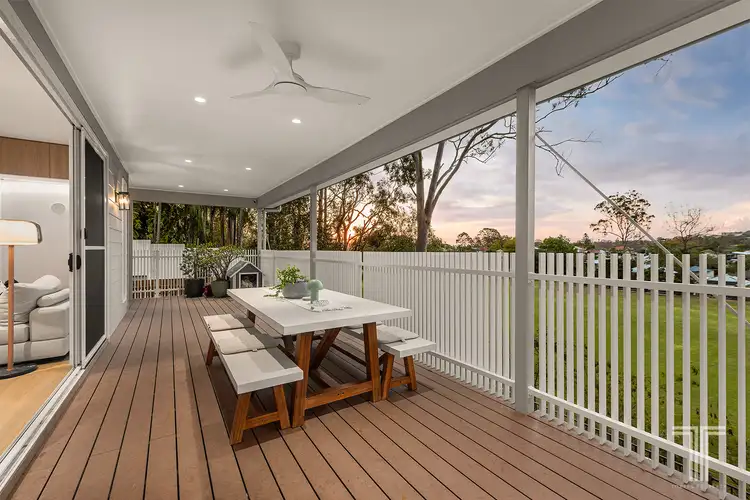Perfectly positioned in one of Mount Gravatt's most elevated pockets, this architecturally refined residence captures both effortless luxury and family friendly functionality. Tucked privately off the street, 25A Trent Street immediately commands attention with its bold modern facade, secluded driveway, and elevated outlook that welcomes breezes and sweeping city glimpses across a generous 708sqm parcel of land, including the driveway.
Step inside and experience a home designed to impress at every turn. The entry unfolds to a show-home presentation, where fluted finishes flow seamlessly throughout, creating cohesion and warmth. The upper-level master retreat offers pure indulgence, concealed behind a bespoke fluted feature door, revealing a serene bedroom with walk-in robe and beautifully appointed ensuite. Buyers will enjoy the wrap-around deck that overlooks the school oval and captures the sparkling skyline. Morning light and evening breezes make this the perfect sanctuary for quiet retreat or sunset entertaining.
Downstairs, the home transitions into an inviting family haven. Three spacious bedrooms are serviced by a luxe bathroom and separate toilet, while an impressive rumpus room anchors the level. A cool, relaxed zone ideal for kids, guests, or weekend entertaining. Oversized glass sliders open to the alfresco and resort style pool area, including an Infared Sauna; blurring the line between indoor and outdoor living. The pool glistens as the centrepiece, framed by low-maintenance landscaping and private fencing, making it both sophisticated and functional.
Every detail has been considered; from ducted air-conditioning and a zip tap for instant chilled or boiling water, to the sleek designer kitchen showcasing all Bosch appliances throughout; connecting effortlessly with the living and dining zones. The open-plan living is grand in scale, featuring abundant natural light, premium appliances, and smooth transitions between cooking, dining, and lounging spaces even offering an additional bathroom servicing the upstairs heart of the home.
The elevated positioning provides leafy tranquillity while maintaining unbeatable convenience. With direct gated access to the neighbouring schoolyard and, daily routines become effortless, and weekends invite morning walks or relaxed family time without compromise.
Key Features:
- Show-home presentation with cohesive fluted finishes throughout
- Master suite with secret fluted door, leading onto the deck with city glimpses
- Massive downstairs living/rumpus + infrared sauna + pool
- Dedicated firepit chillout zone
- Private driveway, great off street parking
- Easy access to major arterials, local cafés, Westfield Carindale and Westfield Garden City
This exceptional Mount Gravatt home combines modern elegance, family practicality, and resort inspired outdoor living. A property that truly feels "easy on the eye" and effortless to love.
Disclaimer: Whilst every care is taken in the preparation of the information contained in this marketing, Torres Property will not be held liable for any errors in typing or information. All interested parties should rely upon their own enquiries in order to determine whether or not this information is in fact accurate.








 View more
View more View more
View more View more
View more View more
View more
