This Torrens-Titled home is tucked privately away in one of Woodville West's quietest, most coveted pockets, 25B Levi Street is guaranteed to make every day effortless.
A high-spec home completed in 2015, a timeless red brick façade unfolds to interiors that layer soaring square-set ceilings and light-wash timber laminate floors over an intuitive layout designed to shape-shift around your lifestyle.
At its heart, a sleek stone-topped kitchen, complete with monochrome cabinetry, premium appliances, and a waterfall breakfast bar, anchors an open-plan living zone made for every moment.
Four generous bedrooms are headlined by a main suite with walk-through robe and luxe ensuite. A family bathroom and guest powder room flex to any configuration of kids, grandkids, and guests, while a second lounge expands your living, sleeping, or study footprint on demand.
Outside, an impressive alfresco instantly becomes the backdrop for every occasion, boasting a fully equipped outdoor kitchen with a Ziegler and Brown BBQ, wok burner, and vented rangehood, all perfectly connected to the kitchen via a servery window to keep service (and conversation) flowing seamlessly.
Tranquil water features and beautifully curated gardens create a leafy backdrop sure to satisfy green thumbs of every commitment level, while thoughtful extras like solar panels, ducted reverse-cycle air conditioning, security and intercom systems, electric roller shutters, and an irrigation system speak to long-term comfort. And with a high-clearance double garage and gated off-street parking, arrivals and departures are never a drama.
The location is the final flourish: start your mornings with coffee at Two Sisters, savour dining at NNQ, or spend weekends honing your swing at Royal Adelaide or Grange golf clubs. Shopping and entertainment hubs at Welland, Findon, Arndale, and West Lakes are just minutes away, while Woodville Primary and Findon High Schools are close by for a streamlined school run. And with a quick 10-minute drive or train trip to the CBD, your commute has never been simpler.
There's nothing to do but settle in and find your flow.
More to love
• C2015 high-spec build
• 4.5kw solar panel system with 15 panels, installed 2019
• Secure double garage with auto panel lift door, rear roller door, and internal pedestrian access
• Additional off-street parking behind secure electric gate with intercom system
• Electric roller shutters
• Ducted reverse cycle air-conditioning with linear vents to living areas
• Oversized separate laundry with exterior access
• Guest powder room
• High-end, fully tiled bathrooms, with semi frameless showers and wide vanities
• High square set ceilings
• LED down and feature pendant lighting
• Ducted vacuuming with 3 connection points
• Timber laminate floors
• Gas hot water service
• Powered tool shed
• Irrigation system
• Exposed aggregate outdoor paving
• NBN ready
• 4 module rainwater tank with plumbing provisions
• Ceiling fan to alfresco
Specifications:
CT / 6157/300
Council / Charles Sturt
Zoning / GN
Built / 2015
Land / 588m2 (approx)
Frontage / 6.05m
Council rates / 1612.15 pa
Estimated rental assessment / $730 - $790 per week / Written rental assessment can be provided upon request
Nearby Schools / Woodville P.S, Seaton Park P.S, Hendon P.S, Alberton P.S, Kilkenny P.S, Findon H.S, Seaton H.S, Woodville H.S, Nazareth College
Disclaimer: All information provided has been obtained from sources we believe to be accurate, however, we cannot guarantee the information is accurate and we accept no liability for any errors or omissions (including but not limited to a property's land size, floor plans and size, building age and condition). Interested parties should make their own enquiries and obtain their own legal and financial advice. Should this property be scheduled for auction, the Vendor's Statement may be inspected at any Harris Real Estate office for 3 consecutive business days immediately preceding the auction and at the auction for 30 minutes before it starts. RLA | 333839
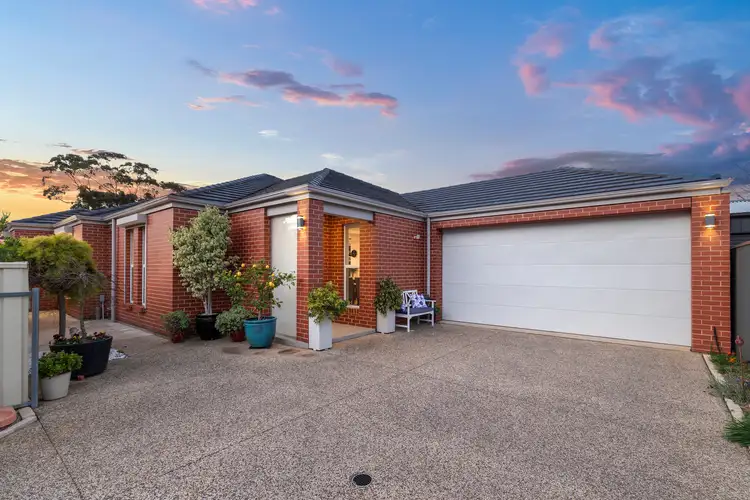
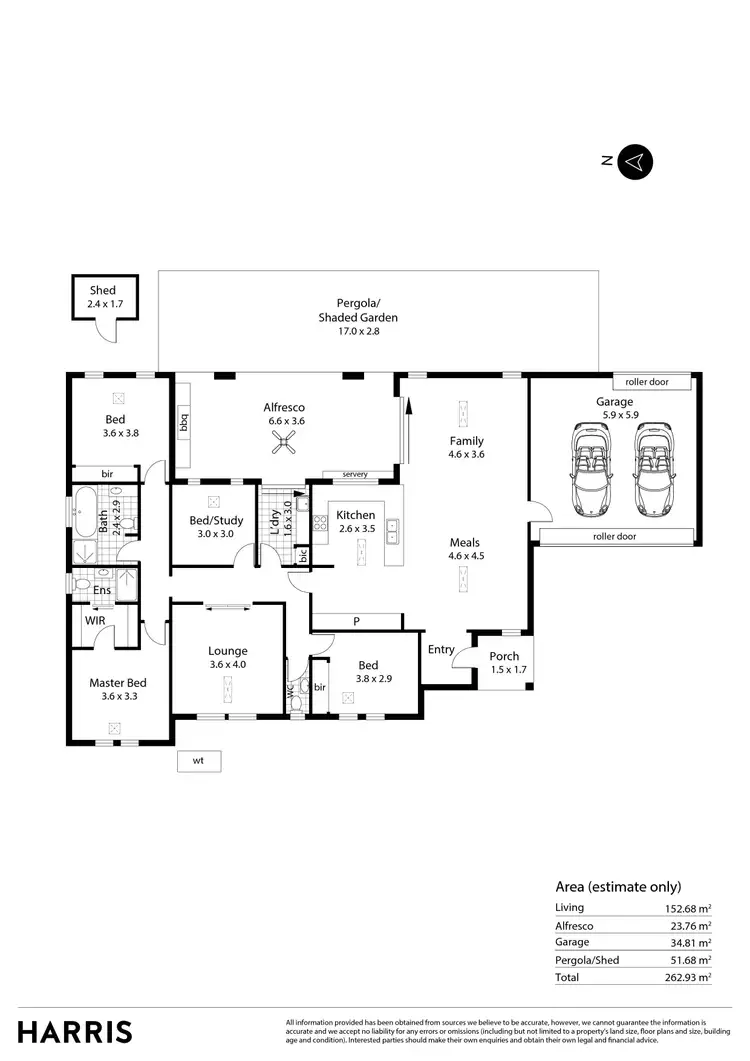
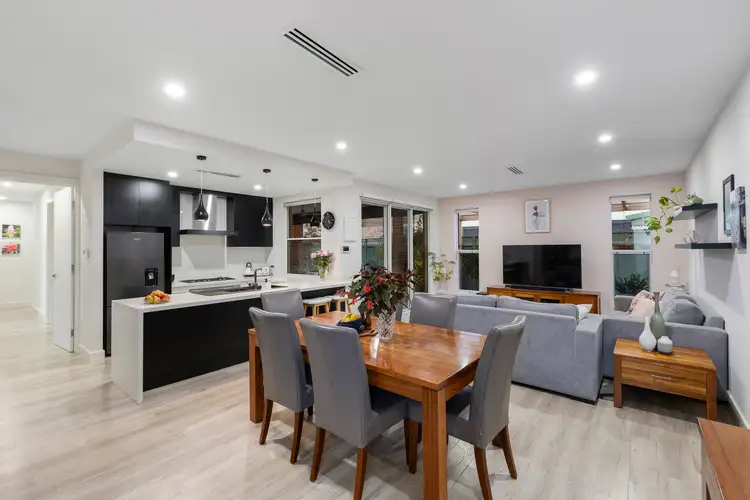
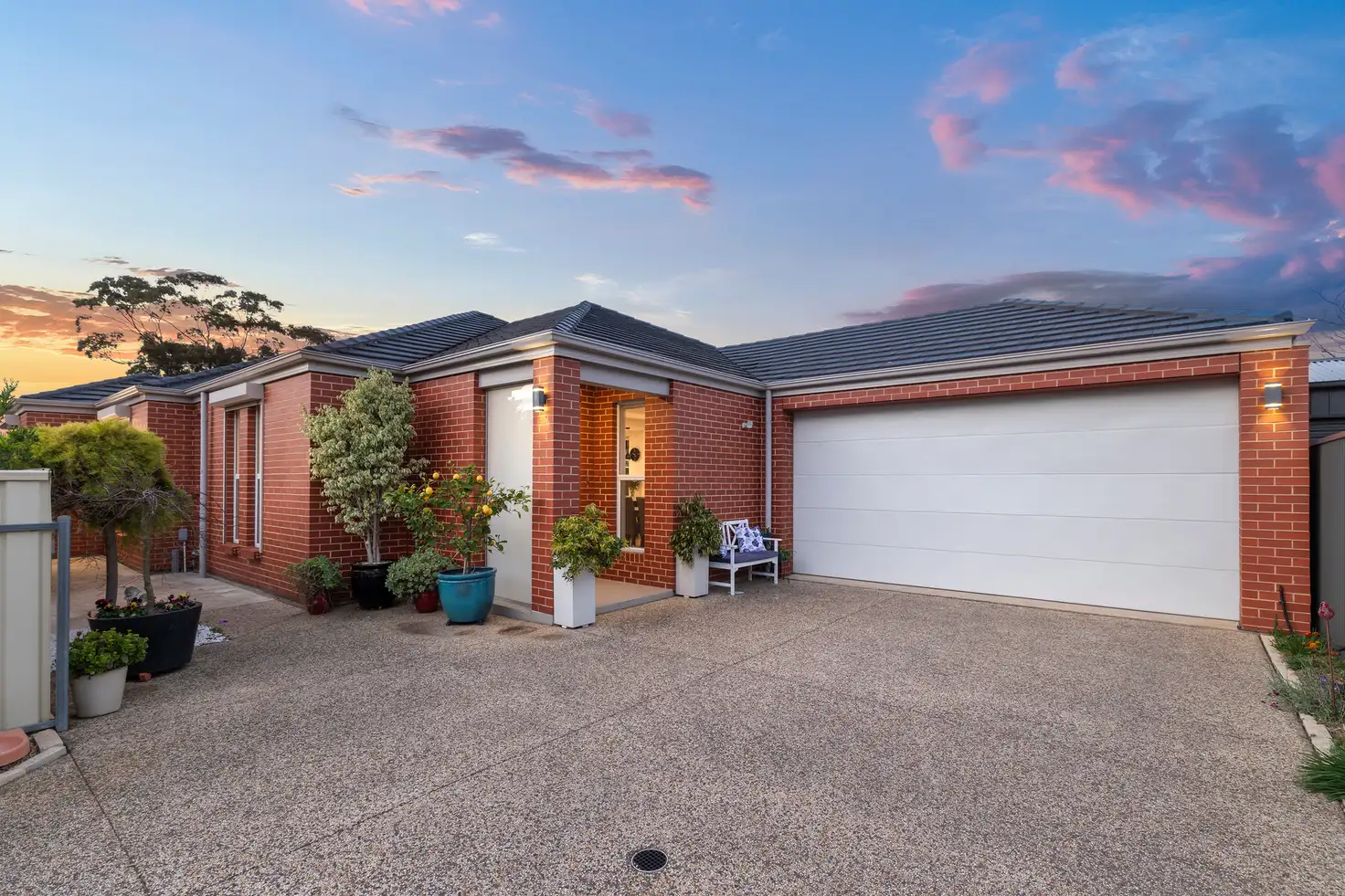


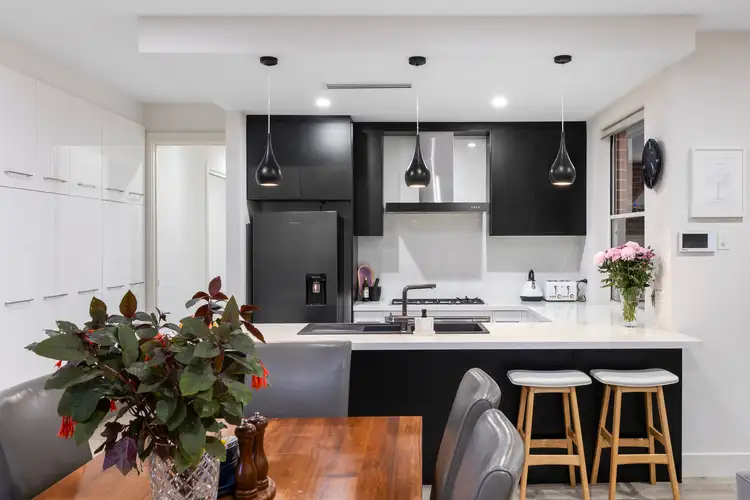
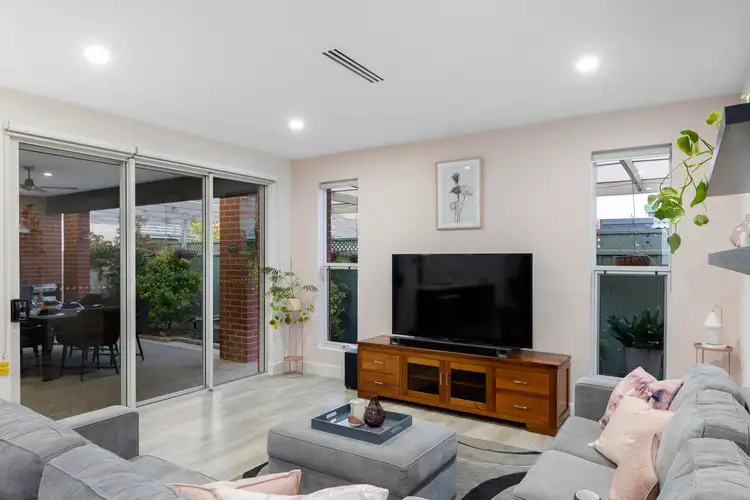
 View more
View more View more
View more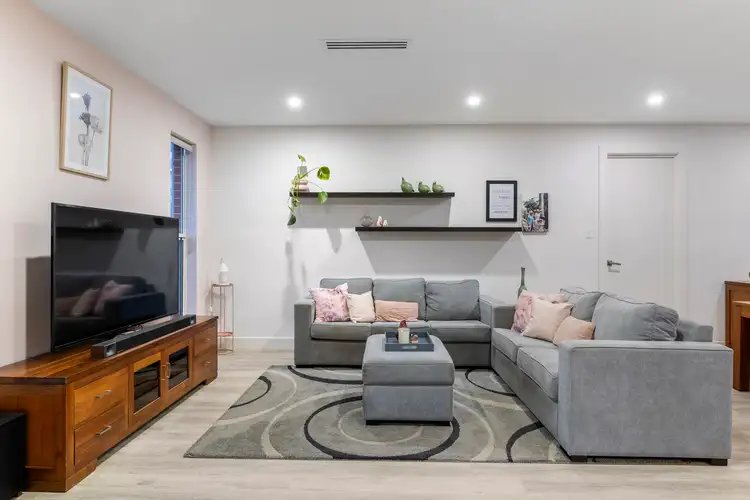 View more
View more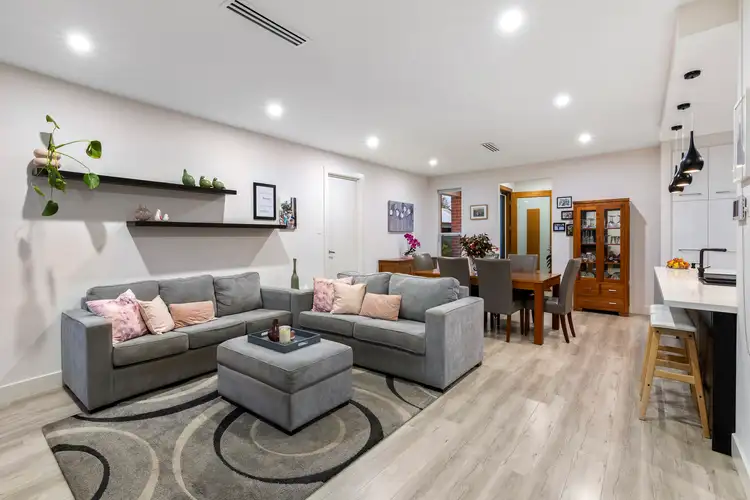 View more
View more
