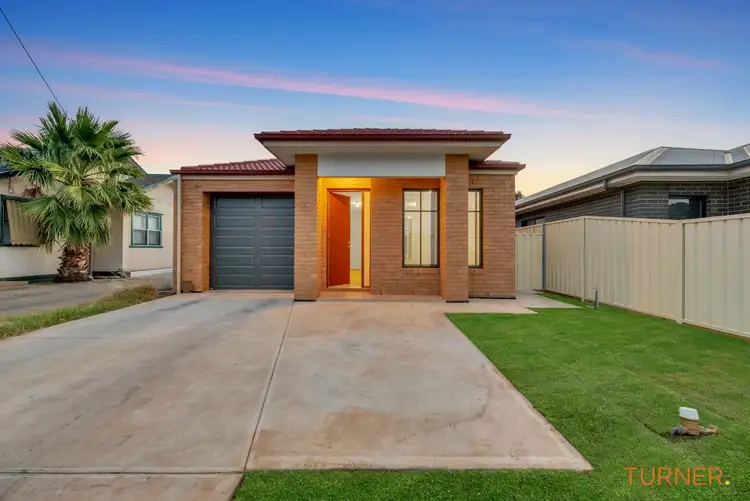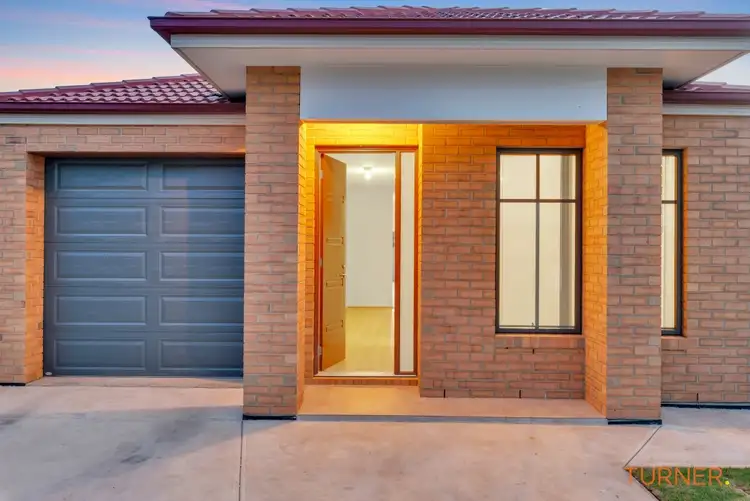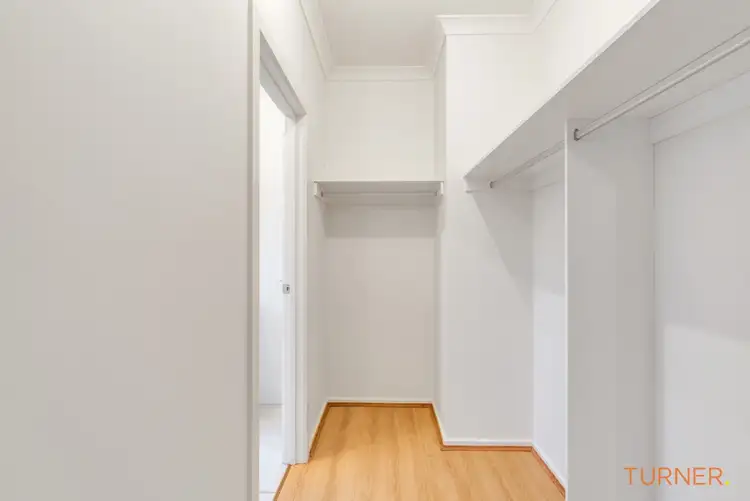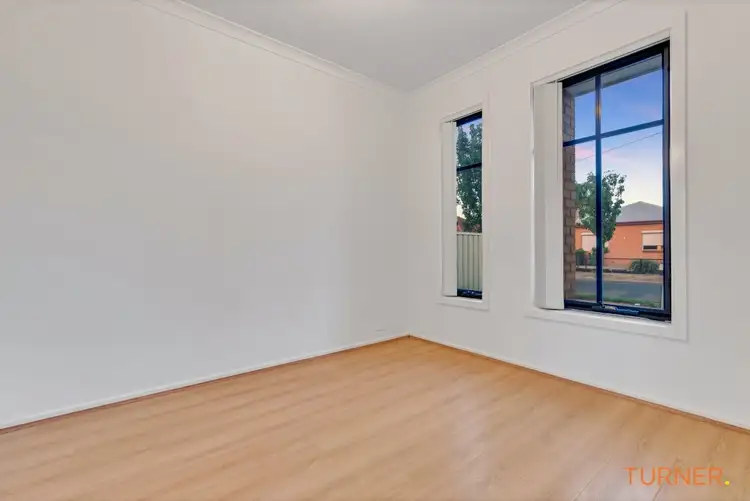This low maintenance METRICON quality home suits First-home-buyers, Medium size families, Downsizers, and/or Investors. Fully insulated solid brick building make this property a super-efficient and comfortable HOME. This is a mini-executive living opportunity in one of most progressive suburbs in the North.
This home comprises of 3 generous size bedrooms, the master bedroom with it's own ensuite, walk-in and built-in robe. Second and third bedrooms both featuring built-in robes with floor to ceiling mirrors. There is a versatile and separate second bathroom and toilet with high quality finish, floors to ceilings tiles and quality fixtures.
At entry you will be greeted with a bulkhead porch. Upon entry, bedroom 1 is located on your right. The second bathroom, toilet and laundry are all separate and central in the house for easy access (down the hallway). There is an access from the garage into the hallway, as well as to the side access of property for your shopping ease and comfort.
All bedrooms and the open-plan living and dinning areas finished with quality floorboard for easy care and cleaning. This area is built for entertaining and relaxing after a long day at work; consisting of a modern kitchen with a breakfast bar, spacious lounge room and extra room for a formal dining area. High quality stainless steel appliances (60cm Gas cook-top, Electric oven, provision for Dishwasher, double-sink, 90cm Fridge space with water tap for your instant ice-maker or water dispenser fridge), with soft touch cabinets, benchtop and breakfast bar are made for the chef of the family. The open plan living area overlooks your private lash green and manicured lawn backyard. The French sliding doors extends your living area into a concreted outdoor entertaining area (with provision for Pergola/Alfresco) that is overlooking your private landscaped garden that has a very warm “home-feel”, ideal for entertaining all year around. A brilliant spot for outdoor dining, BBQ's, or just having a coppa whilst watching kids and pets playing. There is plenty of room and space for the kids and pets to play and run around.
FEATURES:
- Metricon Built
- Tiled splashback
- Side Access Gate
- Nice Street appeal
- Spacious living area
- NBN ready on street
- High-ceilings (2.7 mtrs)
- Gas Cooktop (4 burner)
- 4-zoned ducted R/C A/C
- Stainless steel appliances
- Remote panel-door garage
- Instant Gas Hot Water System
- Nice and quiet neighbourhood
- Floating floorboards throughout
- BIR with mirrors in bedrooms 2&3
- Fully fenced and secure boundaries
- Concreted & landscaped Back/front yards
- Floor to ceiling tiles in both bathrooms/toilets
- Concreted & tiled garden/tool shed (provision)
- 35mm benchtops to kitchen, laundry and vanities
- 2 car parks (one in the garage one in the driveway)
- Walking distance to shops/schools/train& bus stations
- Fully insulated internal & external walls, ceiling and batts
- Walking distance to supermarkets/schools/train& bus stations
- Separate and Generous size laundry with extra built-in storage & access to the side access.
LEGALITIES:
Built: 2017
CT: 6171/88
Land: 349 sqm
Building: 164 sqm
Council: Salisbury
Water Rate: $278 pq
Council Rate: $ 315 pq
Rental Estimate: $350/week
Zoning: Residential (R 1100)
AREA INFORMATION:
Salisbury is a hub for shopping, eating and spending time with friends and family. It is a major transport hub for trains and buses. Major features of the area including Little Para Gulf Course, Strowan Park, Happy Home Reserve, Salisbury swim Centre, Little Para River and its reserve, Pitman Park, Pioneer Park, Salisbury Water Wheel Museum, TAFE SA campus, the Len Beadell Library, the Civic Square, and many more.
Find yourself only a few minutes walking distance away from the Salisbury school, the library, Hoyts Cinemas, the Parabanks Shopping Precinct (Coles & Woolies etc), bus stops and reserves, transport, shopping facilities, and restaurants. This home is in the perfect location as it is only 32 min from the CBD, and only 12 min drive to The University of South Australia, Mawson Lakes campus. The City of Salisbury Estimated Resident Population for 2017 is 141,484, with a population density of 8.95 persons per hectare. The City of Salisbury population forecast for 2019 is 144,440, and is forecast to grow to 153,520 by 2036. The forecasts are designed to provide community groups, Council, investors, business, students and the general public with knowledge to make confident decisions about the future. . As Salisbury continues its steady rise as a buyer's suburb of choice, properties like this are sold quickly.
Interest is sure to be high, so make sure you will be quick to come for inspection.
For more details contact MEDI on 0418 500 812
Speak to TURNER Property Management about managing this property
#expectmore








 View more
View more View more
View more View more
View more View more
View more
