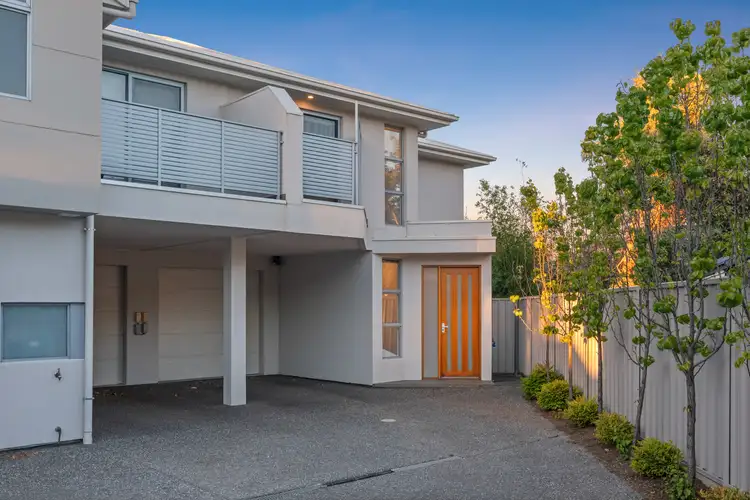“Modern Living in Convenient City Fringe Location”
Expressions of Interest Closing Monday 8th of November 5pm
Perfectly located between the Adelaide CBD and arguably SA'S best coastal suburb – Glenelg, this architecturally designed townhouse provides the ultimate in low maintenance, modern living.
Boasting a spacious and functional floorplan comprising of an open plan living, dining and kitchen area, modern kitchen complete with quality appliances, 3 generous sized bedrooms, 2 bathrooms, undercover outdoor entertaining area, low maintenance rear yard and two off-street car parks including lock up garage with internal access.
Ground Floor Key Features:
- Spacious open plan living, kitchen and dining area integrating seamlessly with the outdoor entertaining space
- Modern kitchen with quality stainless steel appliances including dishwasher and gas cooktop as well as stone benchtops and breakfast bar.
- Alfresco entertaining space
- Low maintenance rear yard
- 3rd toilet and vanity
- Lock up garage with automatic roller door and internal access + carport
- Seperate laundry
First Floor Key Features:
- Master bedroom complete with built-in robe and en-suite bathroom
- Bedrooms 2 & 3 generous in size and with built-in robes.
- Private balcony - bedroom 3 with direct access
- Central bathroom complete with shower, bath, toilet and vanity
Additional Features:
- Ducted & zoned reverse cycle air conditioning throughout
- Additional storage
- Positioned on a quiet, family friendly street, directly across from Peake Gardens Riverside Tennis Club
- Private & Secure - positioned at the rear of a small, well maintained group
Offering an easy to maintain lifestyle in an ultra-convenient location, this stylish home will appeal to first home buyers, professionals, downsizers and those investors looking for an easy care, high value rental. Just minutes away from trendy cafes, restaurants, vibrant local shops and public transport that leads into the heart of the Adelaide CBD as well as just a 10-minute drive to Glenelg Beach you are set in a true lifestyle location.
Year Built / 2017
Land Size / 152m2
Council / West Torrens
Council Rates / $267 PQ
Community Rates / $114 PA
All information provided has been obtained from sources we believe to be accurate, however, we cannot guarantee the information is accurate and we accept no liability for any errors or omissions (including but not limited to a property's land size, floor plans and size, building age and condition) Interested parties should make their own enquiries and obtain their own legal advice

Air Conditioning

Balcony

Broadband

Built-in Robes

Courtyard

Dishwasher

Ducted Cooling

Ducted Heating

Ensuites: 1

Living Areas: 1

Outdoor Entertaining

Pet-Friendly

Secure Parking

Toilets: 3
Close to Schools, Close to Shops, Close to Transport, Security Access, Window Treatments








 View more
View more View more
View more View more
View more View more
View more
