SOLD by Alex Wang - Canberra No.1 Agent Award winner. Think of selling? Please call Alex 0402169387 for a market update!!
A Home Where Lake Views Greet You Every Day
Wake up every day to shimmering lake views and peaceful parklands in this beautifully appointed, four-bedroom townhouse nestled in the heart of Greenway. Thoughtfully designed across two generous levels, this home is the perfect blend of modern comfort, family flexibility and breathtaking scenery-offering a rare lifestyle opportunity right on the waterfront.
Step inside and discover a light-filled layout that flows effortlessly from front to back. The ground floor welcomes you with a sleek and stylish kitchen featuring a waterfall stone island, quality appliances and plenty of storage, overlooking the spacious open-plan living and dining area. Timber floors bring warmth underfoot, while floor-to-ceiling glass opens seamlessly onto the covered patio-an entertainer's dream with uninterrupted lake vistas and direct access to walking trails below.
At the rear of the home, the master suite provides the ideal private retreat, complete with a luxurious walk-in robe and an ensuite bathroom adorned with double vanities, timber cabinetry and a walk-in rain shower. Upstairs, three additional bedrooms-all generously sized with built-in robes-are accompanied by a stunning main bathroom with freestanding bathtub and floor-to-ceiling tiles.
The double garage with internal access, full-size laundry, under-stair storage, and additional powder room complete a home designed for true everyday functionality. Set in a tightly held and well-maintained complex, this townhouse enjoys privacy, serenity, and one of Tuggeranong's most picturesque locations-just moments from South.Point shopping centre, dining, schools and public transport.
Whether you're looking for spacious family living, a modern low-maintenance lifestyle or simply a home with one of the best views in Greenway, this is the one you've been waiting for. Contact us today for more information and to schedule a viewing.
Features:
• Lakefront location with uninterrupted water-front views
• Spacious four-bedroom layout spread over two levels
• Light-filled open-plan living and dining with timber flooring and high Ceiling
• Modern kitchen with waterfall stone island, premium appliances & ample storage
• Covered patio overlooking the lake - perfect for entertaining
• Ground floor master suite with walk-in robe and stylish ensuite
• Upstairs features three additional bedrooms with built-in robes
• Designer bathrooms with floor-to-ceiling tiles, freestanding bathtub & double vanity
• Separate powder room and full-size internal laundry
• Ducted reverse-cycle heating and cooling throughout (Zoned)
• Double automatic garage with internal access
• Direct access to walking paths, parklands, and lakefront trails
• Close to South.Point shopping centre, cafes, public transport and local schools
Particulars (all approx.)
Living: 135 m2 + Courtyard: 32 m2 + Garage: 35 m2
Total: 202 m2
Year Built: 2020
Rates: $618/quarter
Strata: $832/quarter
Sinking Funds: $236/quarter
EER: 6.0
Auction will be taken place on site. Auctioneer is (Alex) Yipeng Wang, Licence Number: 18702551.
DISCLAIMER
We have obtained all information provided here from sources we believe to be reliable; however, we cannot guarantee its accuracy. Prospective purchasers are advised to carry out their own investigations and satisfy themselves of all aspects of such information including without limitation, any income, rentals, dimensions, areas, zoning and permits. Any figures and information contained in this advertisement are approximate and a guide only and should not be relied upon for financial purposes or taken as advice of any nature. Individuals, Self-Managed Super Funds, companies, anyone or entity, should make their own inquires and seek their own advice and rely only upon those inquiries and advice.
Archer does not guarantee the accuracy of the information above and are not financial advisers or accountants and do not provide any of the above information as advice of any nature.
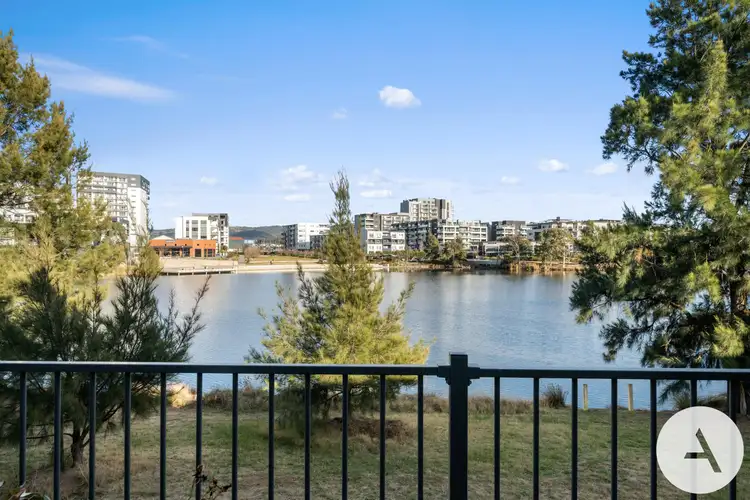
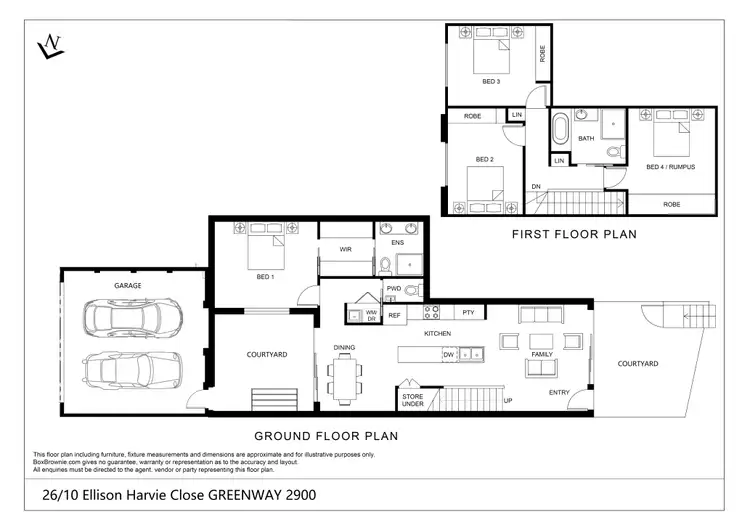
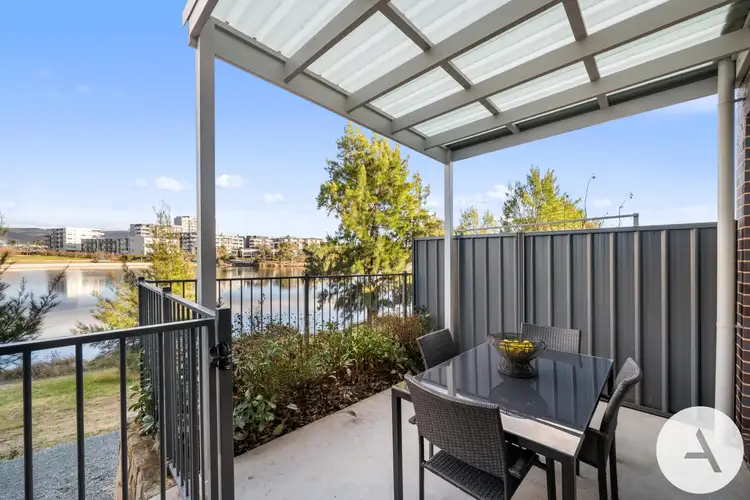
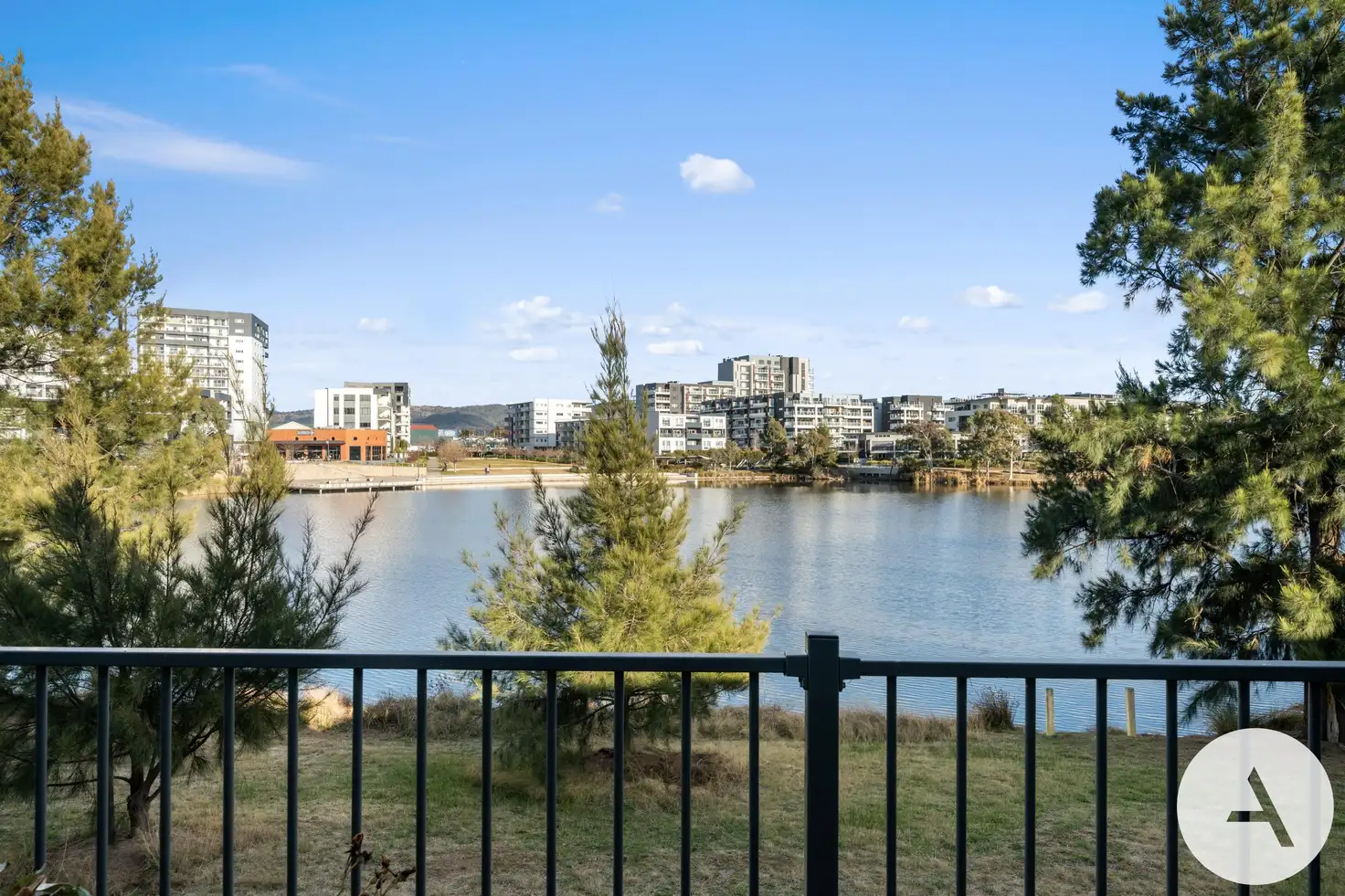


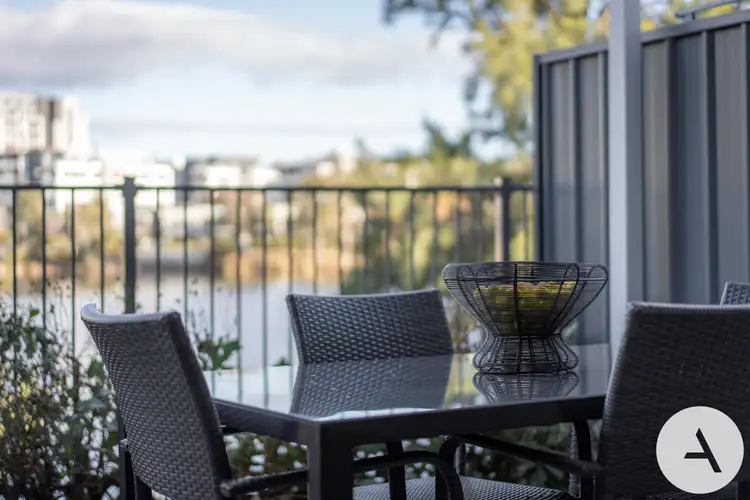
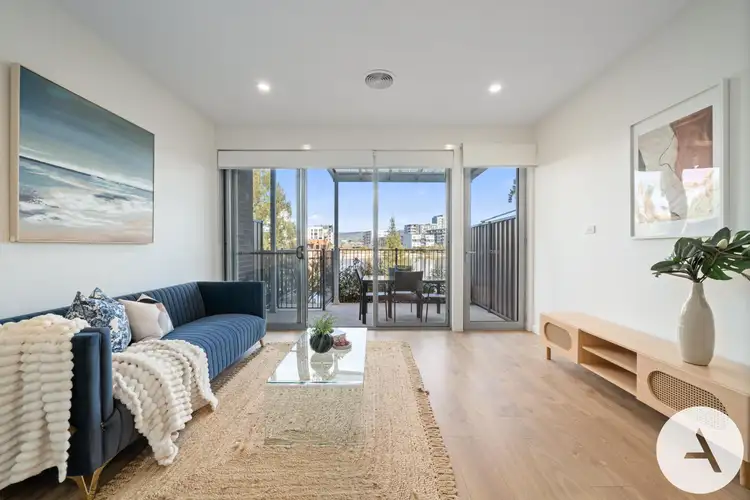
 View more
View more View more
View more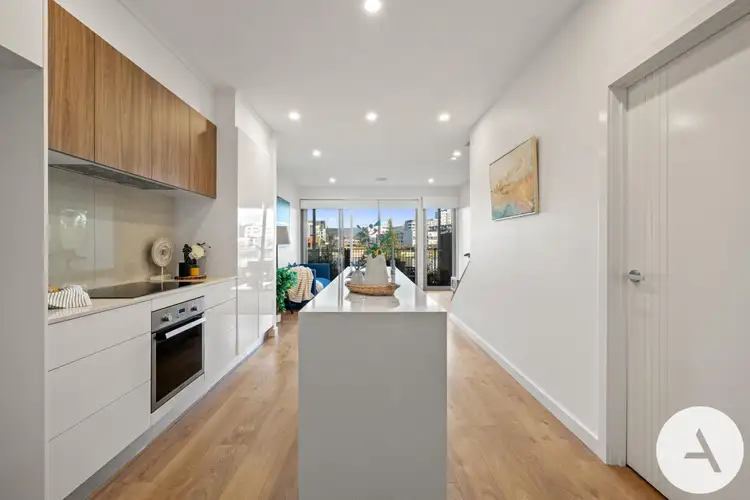 View more
View more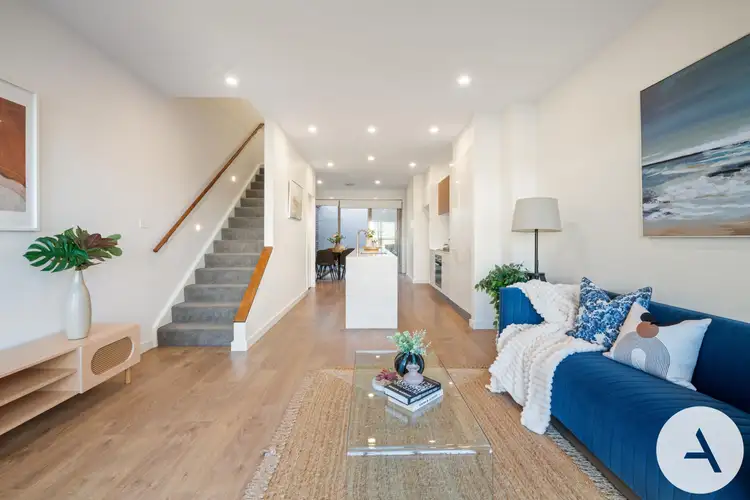 View more
View more
