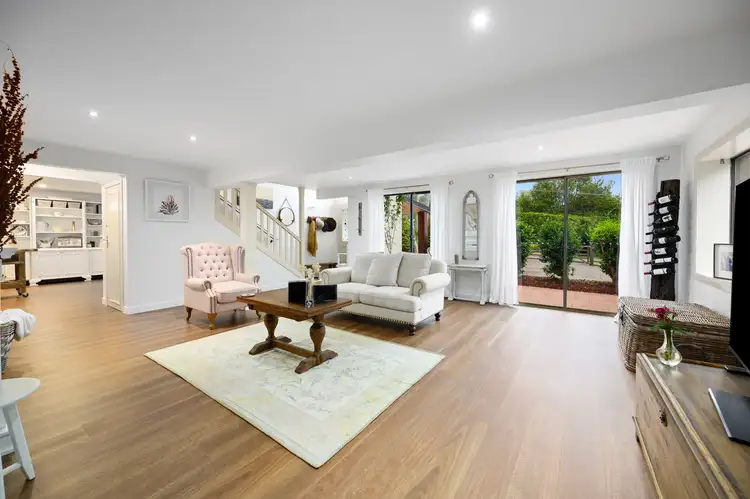Proudly presented by Bianca Basile, this charming rustic family entertainer on Tamborine Mountain offers the perfect opportunity to move in before Christmas. Celebrate the festive season and enjoy the school holidays surrounded by nature, fresh mountain air, and family comfort - all before the 2026 school year begins. A lifestyle opportunity not to be missed!
Welcome to 26-28 Sierra Drive - a charming Tamborine Mountain residence nestled among mature trees, lush gardens, and tranquil natural surrounds. This stunning home blends country charm with modern comfort, offering four bedrooms plus office/workspace downstairs, abundant natural light, and versatile indoor-outdoor spaces perfect for relaxed family living or entertaining.
Enjoy a large saltwater pool, undercover patio with built-in seating, and beautifully landscaped gardens - ideal for those who value privacy, lifestyle, and connection to nature.
From the moment you arrive, the barn-style front gate and timber staircase set the tone. Inside, expansive windows, rustic timber floors, and stylish downlighting create a warm, inviting atmosphere.
The heart of the home is the spacious kitchen and dining area, featuring a farmhouse sink, pendant lighting, splashback, ample storage, and sliding glass doors leading to both the backyard and front patio - perfect for seamless indoor-outdoor living.
The cozy lounge offers patio access, while a study/play area, large laundry with outdoor access, extra bathroom, and generous storage make daily living easy.
The master suite is a private retreat with a spa ensuite, double vanity, tiled balcony with stunning vistas, four built-ins, ceiling fan, and abundant natural light. All other bedrooms include built-ins, ceiling fans, timber floors, and large windows.
Outside, your private mountain haven awaits - complete with a saltwater pool, pool cover, robotic cleaner, and fully fenced yard. The undercover patio, fire pit, and mature gardens (avocado, citrus, mulberry, and banana trees) complement rotational veggie gardens, mini orchids, and edible flowers. Stepping-stone pathways and a generous lawn area provide the perfect space for kids and gardeners alike.
Property Features:
- 4 spacious bedrooms + downstairs office
- Master suite with ensuite, spa bath, double vanity, balcony, and 4 built-in wardrobes
- Open-plan kitchen and dining with farmhouse sink, splashback, pendant lighting, and ample storage
- Large lounge with sliding doors to front patios
- Ground level Study/kids area
- Large laundry with outdoor access and bathroom
- Under-stair storage/pantry
- Split-system air conditioning downstairs and ceiling fans throughout
- Downlights and large windows for natural light
- Saltwater pool with robotic cleaner and cover
- Undercover patio with built-in seating for relaxation and entertaining
- Outdoor fire pit zone, garage/tool shed, and pathways throughout gardens
- Fully landscaped, fully fenced property with retaining walls
- Rotational vegetable gardens, fruit trees, mini orchids, edible flowers, stepping-stone pathways
- Timber flooring throughout, blinds/curtains in all rooms
- Large kitchen and dining doors opening to front and backyard patios
Sustainable & Smart Features:
- 36 solar panels for energy efficiency
- 2 x 25,000L water tanks for house & 2 x smaller water tanks supporting veggie gardens and front gardens
- Gas cooktop
- Filtered water supply for home use
Location:
- 4.1km to Gallery Walk and the heart of Tamborine Mountain
- 25km to the M1, providing quick access to Brisbane and the Gold Coast
- 2.6km to Witches Falls Winery - your local cellar door experience
- 2.2km to IGA, chemist, bakery, cafés, and restaurants
- 10km to Tamborine Mountain Golf Course and popular tourist attractions
- 45km to Surfers Paradise - enjoy the best of both mountain and coastal living
- Easy access to both Brisbane and Gold Coast airports, ideal for commuters or weekend getaways
Cherished by both locals and visitors, Tamborine Mountain offers a lifestyle that feels a world away from the everyday. Here, you'll wake to birdsong, breathe in crisp mountain air, and be surrounded by breathtaking scenery at every turn. It's a place where nature and community thrive side by side - where peace, privacy, and a slower pace of life are beautifully balanced with the convenience of nearby urban amenities. From award-winning wineries and cozy cafés to bustling markets, scenic trails, and unforgettable lookouts, Tamborine Mountain invites you to live a life filled with simple pleasures and lasting moments.
School Catchment:
- Tamborine Mountain State School
- Tamborine Mountain State High School
- Tamborine Mountain College (just walking distance away!)
Our Team is happy to assist you with advice and information regarding Fixed Lease or Short Term/Holiday letting and management. Rental Appraisals and Management are available on request.
For further information on this fantastic opportunity or to arrange a private or virtual viewing, please contact the listing Agent: Bianca Basile Mob. 0477 888 195.
Disclaimer: We have in preparing this information used our best endeavours to ensure that the information contained herein is true and accurate but accept no responsibility and disclaim all liability in respect of any errors, omissions, inaccuracies or misstatements that may occur. Prospective purchasers should make their own enquiries to verify the information contained herein.








 View more
View more View more
View more View more
View more View more
View more
