$480,000
2 Bed • 1 Bath • 1 Car
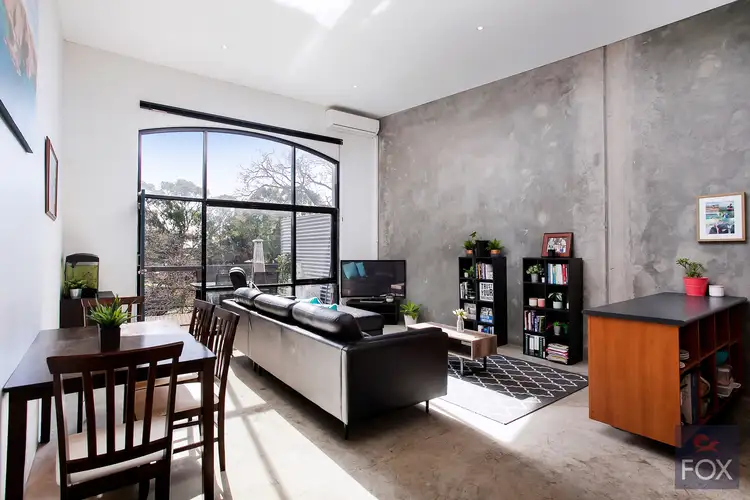
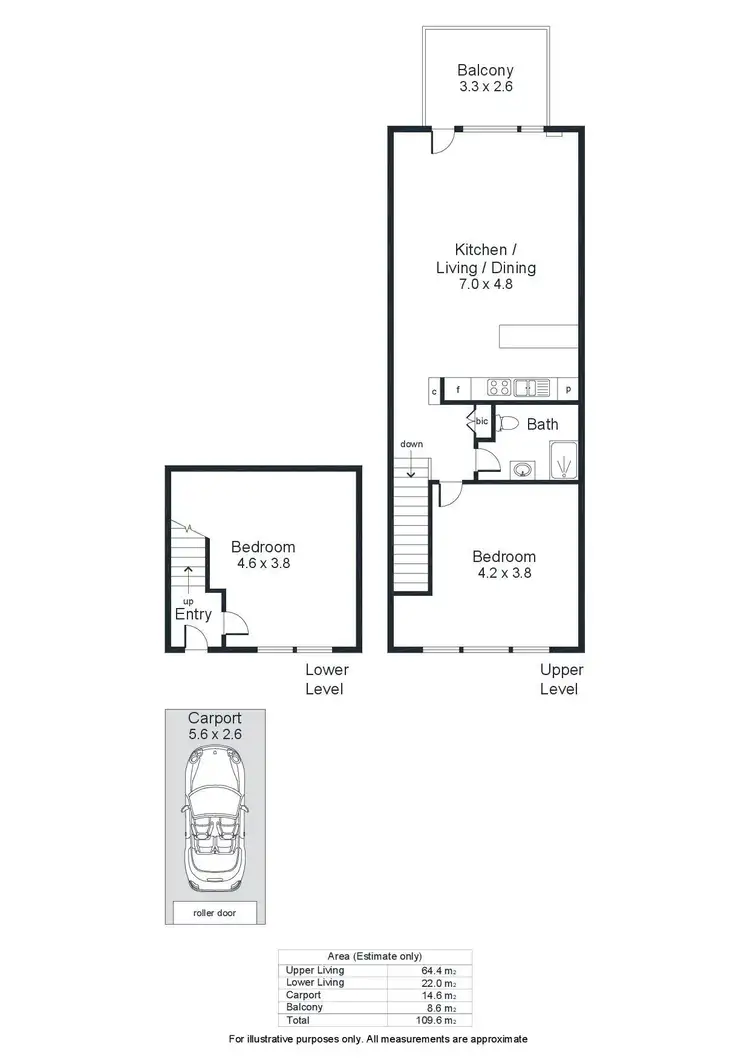
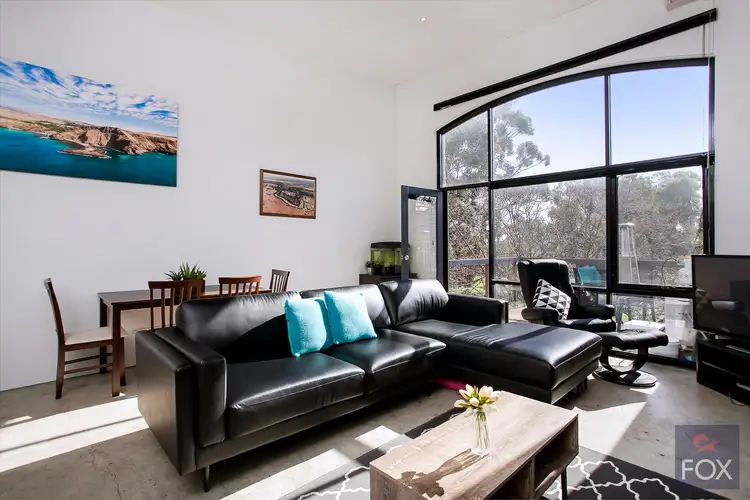
+13
Sold
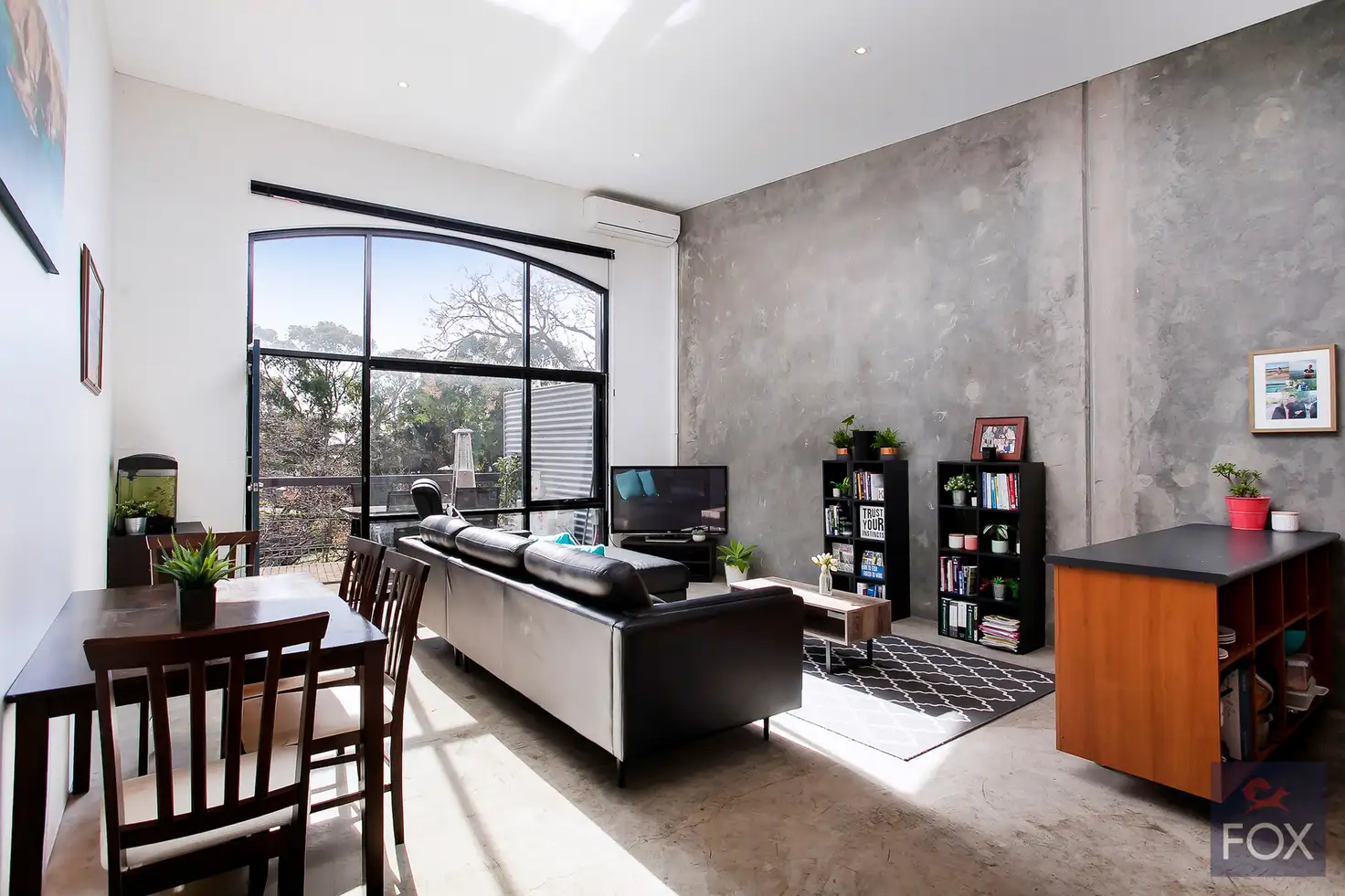


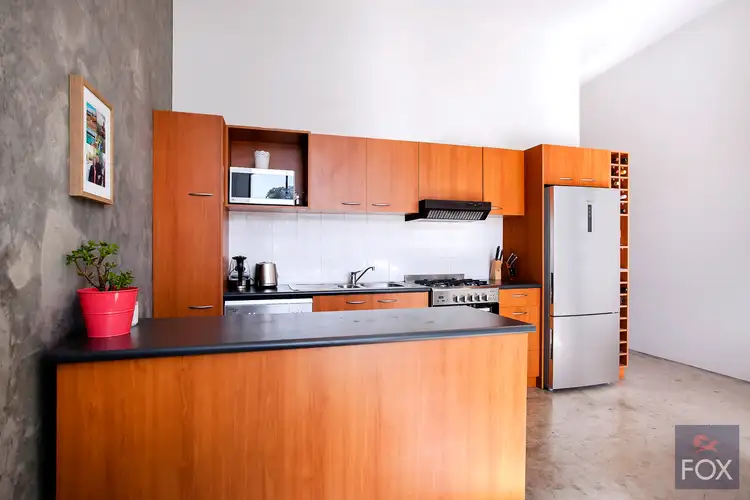
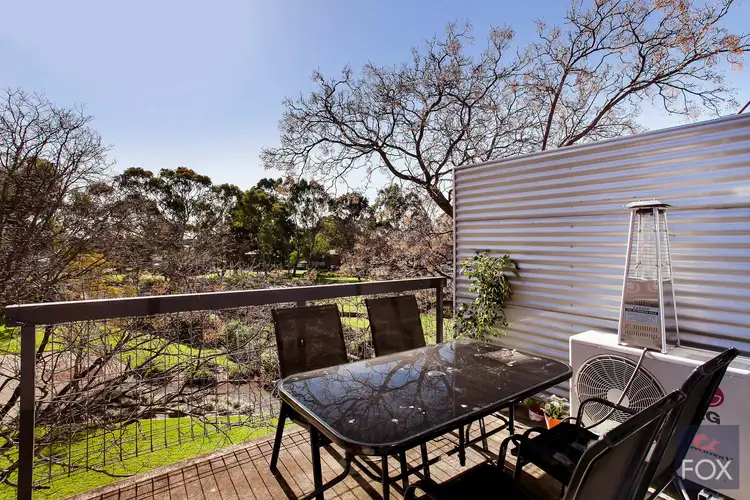
+11
Sold
26/52A Henry Street, Stepney SA 5069
Copy address
$480,000
- 2Bed
- 1Bath
- 1 Car
Townhouse Sold on Mon 10 Sep, 2018
What's around Henry Street
Townhouse description
“Warehouse style with towering windows and outdoor entertaining area overlooking peaceful Linde Reserve.”
Building details
Area: 85m²
Interactive media & resources
What's around Henry Street
 View more
View more View more
View more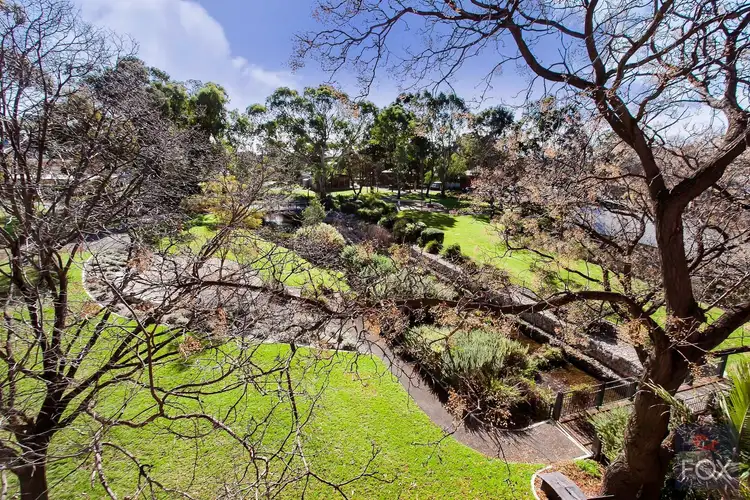 View more
View more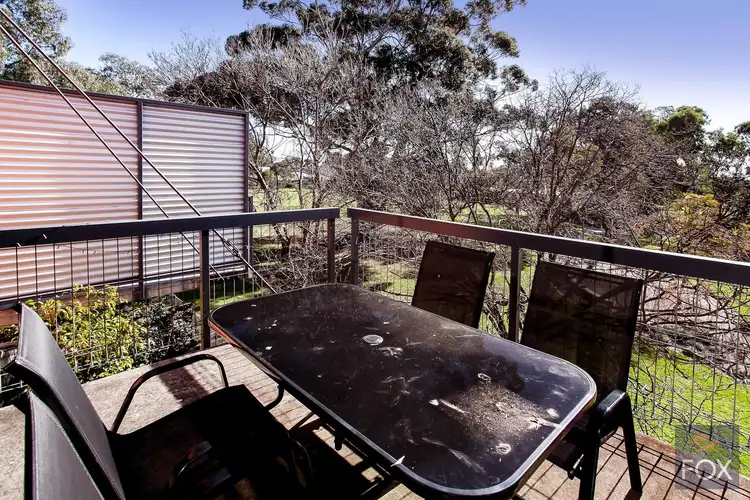 View more
View moreContact the real estate agent
Nearby schools in and around Stepney, SA
Top reviews by locals of Stepney, SA 5069
Discover what it's like to live in Stepney before you inspect or move.
Discussions in Stepney, SA
Wondering what the latest hot topics are in Stepney, South Australia?
Similar Townhouses for sale in Stepney, SA 5069
Properties for sale in nearby suburbs
Report Listing

