$620,000
3 Bed • 3 Bath • 2 Car

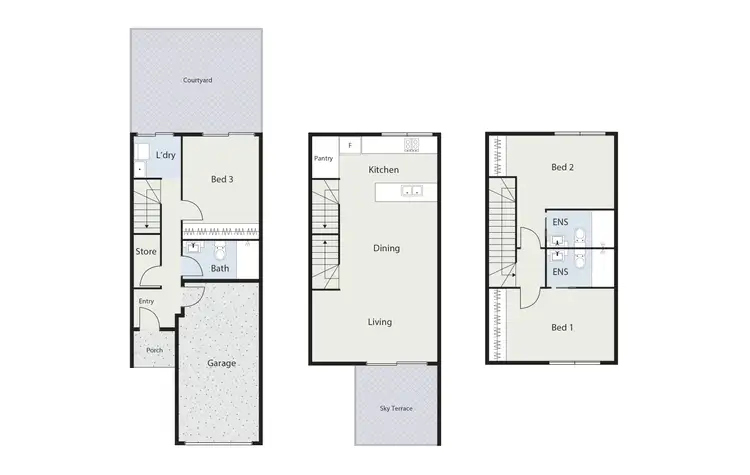
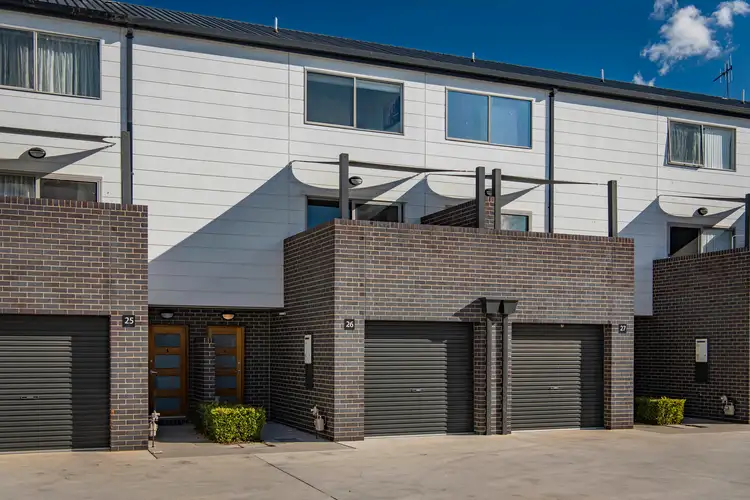
+19
Sold
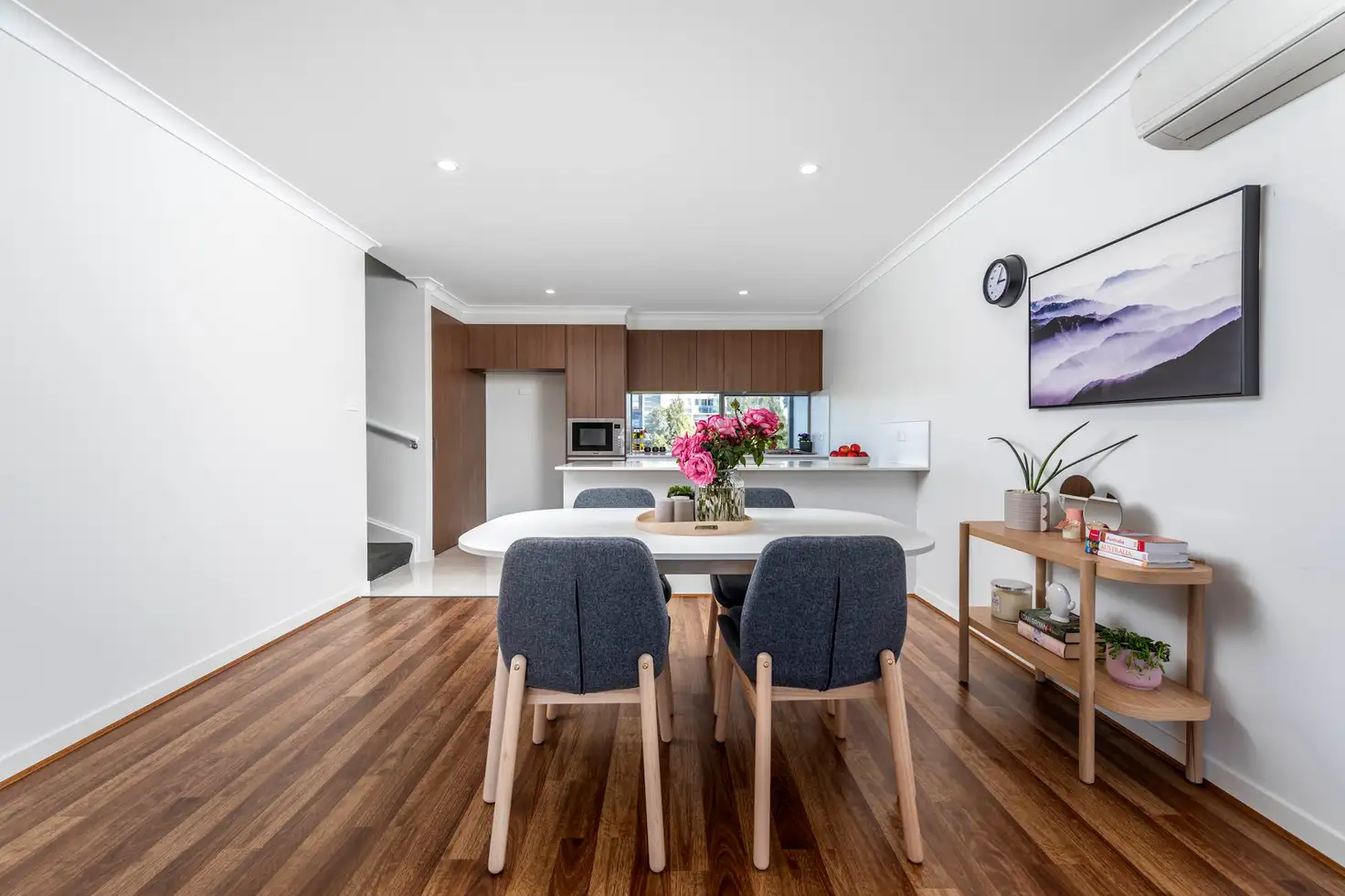


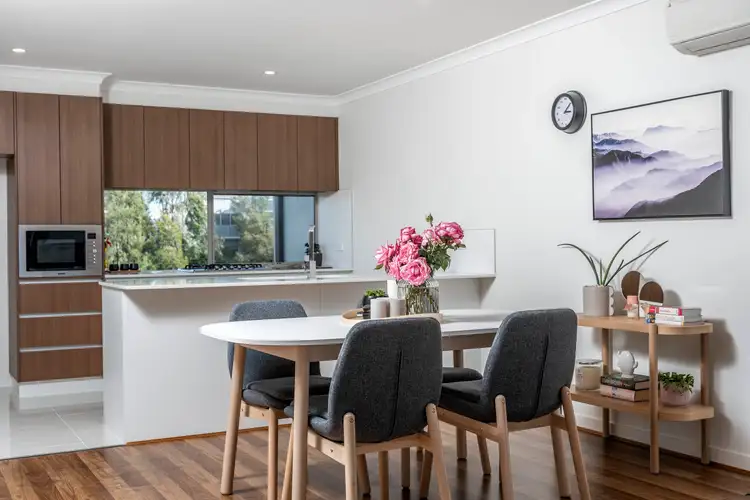

+17
Sold
26/8 Henry Kendall Street, Franklin ACT 2913
Copy address
$620,000
- 3Bed
- 3Bath
- 2 Car
Townhouse Sold on Wed 28 Apr, 2021
What's around Henry Kendall Street
Townhouse description
“Superb presentation and position!”
Council rates
$399 QuarterlyBuilding details
Area: 136.02m²
Energy Rating: 6
Interactive media & resources
What's around Henry Kendall Street
 View more
View more View more
View more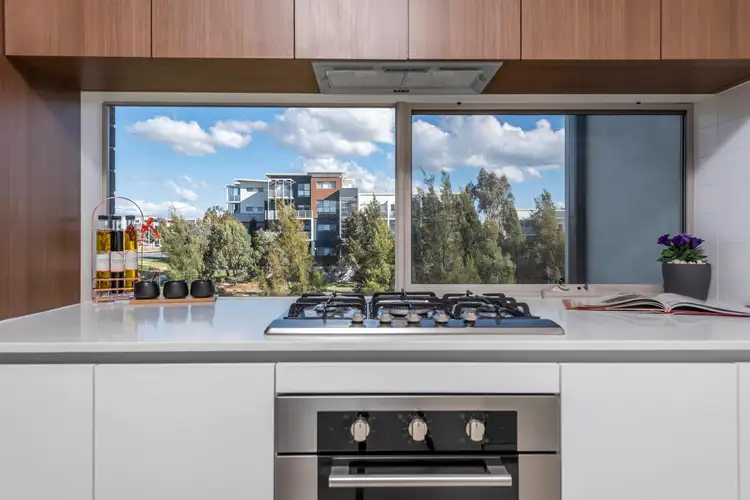 View more
View more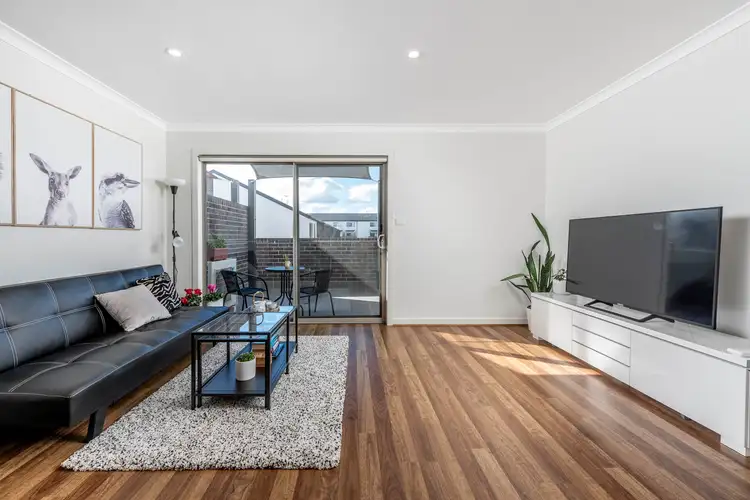 View more
View moreContact the real estate agent

Rick And Tina Meir
Hayman Partners
0Not yet rated
Send an enquiry
This property has been sold
But you can still contact the agent26/8 Henry Kendall Street, Franklin ACT 2913
Nearby schools in and around Franklin, ACT
Top reviews by locals of Franklin, ACT 2913
Discover what it's like to live in Franklin before you inspect or move.
Discussions in Franklin, ACT
Wondering what the latest hot topics are in Franklin, Australian Capital Territory?
Similar Townhouses for sale in Franklin, ACT 2913
Properties for sale in nearby suburbs
Report Listing
