Luxurious Living is effortlessly achieved in this striking 2 story residence, designed for entertaining and premier family living.
The stunning home offers a suite of tasteful appointments and superb finishes sure to suit modern family requirements. The spacious designer kitchen is the central hub for informal dining and socialising, with sleek cabinetry, stone bench tops and an abundance of storage. The open plan family, dining and kitchen spaces, merge together perfectly with functional ease, flowing to the outdoors, and a oversized alfresco entertaining area, perfect for BBQ's and family entertaining.
The 2nd story features a spacious living and study area, plus 4 large built in bedrooms, including the opulent master suite with, walk in robe and ensuite.
The 5th bedroom is conveniently located on the ground floor alongside the 3rd bathroom, perfect for people who require single story.
This is an exemplary residence offering an idyllic lifestyle, sophisticated elegance and an inviting ambiance, an inspection is a must!
Immaculate Condition Throughout
5 Large Bedrooms One Down Four Up
Quiet Cul-de-sac position
Oversized master suite
5 Spacious Living zones
3 Bathrooms One Down Two Up
Air Conditioning, Solar Power System & Security System
Block Size : 800sqm
Solar Hot Water, Electric front gate
2 Car remote internal access garage
Separate Shed with roller door front and rear
Upstairs Rumpus/Media
Stunning Chefs Kitchen with stone bench tops & gas stove
Close to shops, schools and transport
Close to walkways, parks and the south pine river
Fully fenced & landscaped yard
Garden Shed & Watering System
School Catchment Area :
Eatons Hill State School
Albany Creek State High School
School Bus Services:
Available school buses for Eatons Hill include, Albany Creek State High school, All Saints Primary, Albany Creek Primary and Albany Hills Primary, Nudgee College, Northside Christian College, Genesis Christian College, St Pauls, Grace Lutheran College, Mt Alvernia, Padua, St Anthonys, Mary McKillip, Clayfield College, St Margarets and St Ritas.
DISCLAIMER
All information contained herein including the floor plan is gathered from sources we believe to be reliable, however, we cannot guarantee its accuracy and interested persons should rely on their own enquiries.
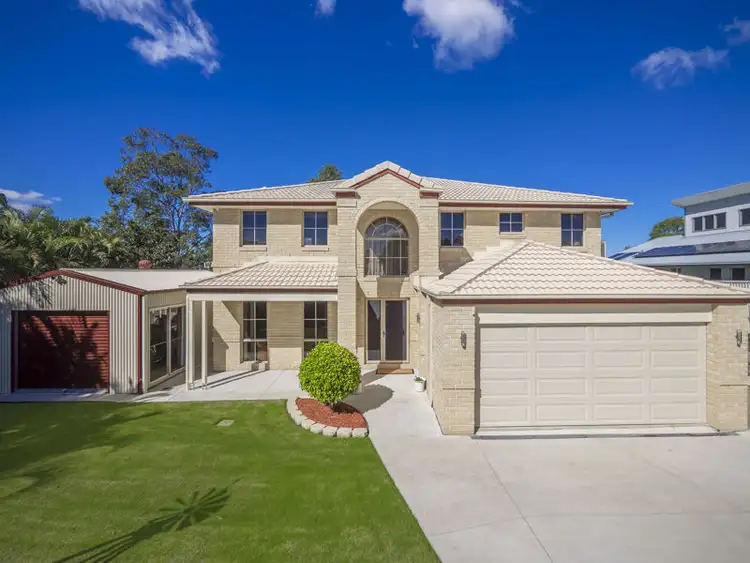
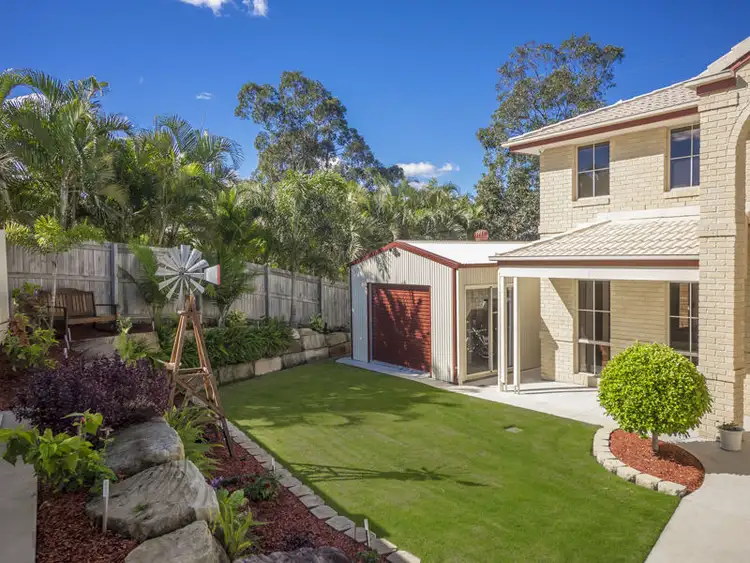
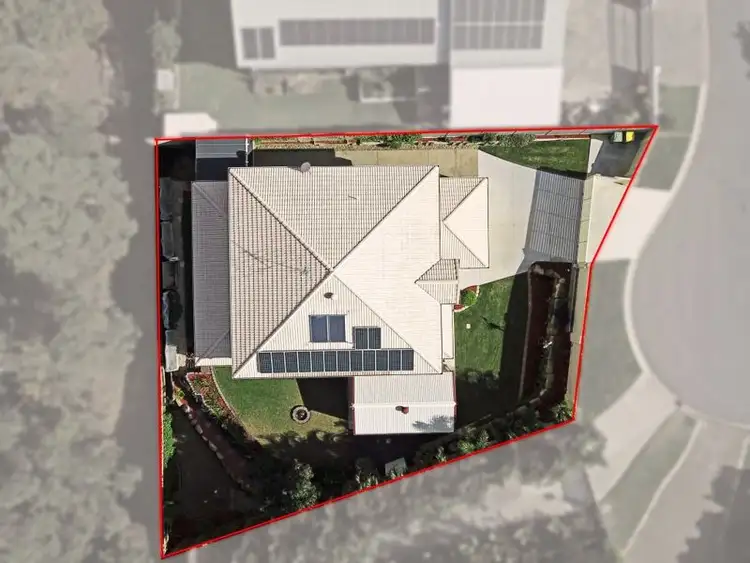
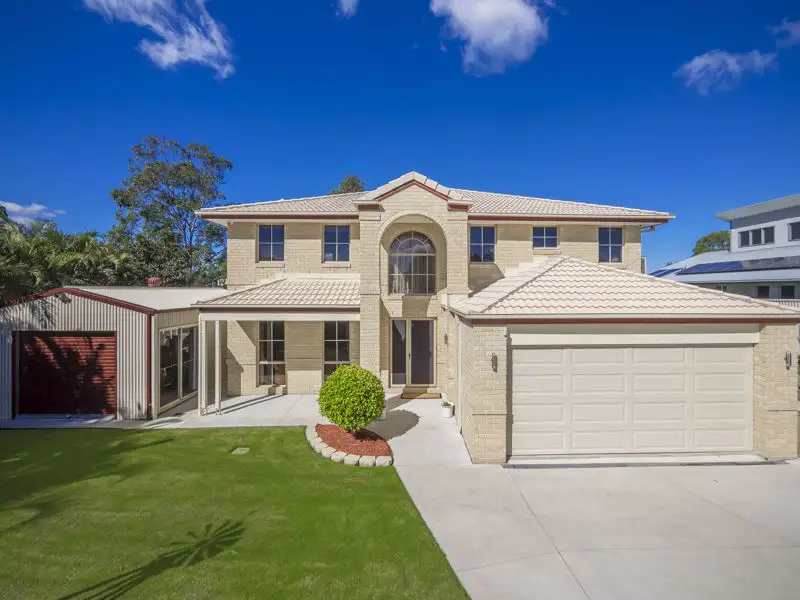


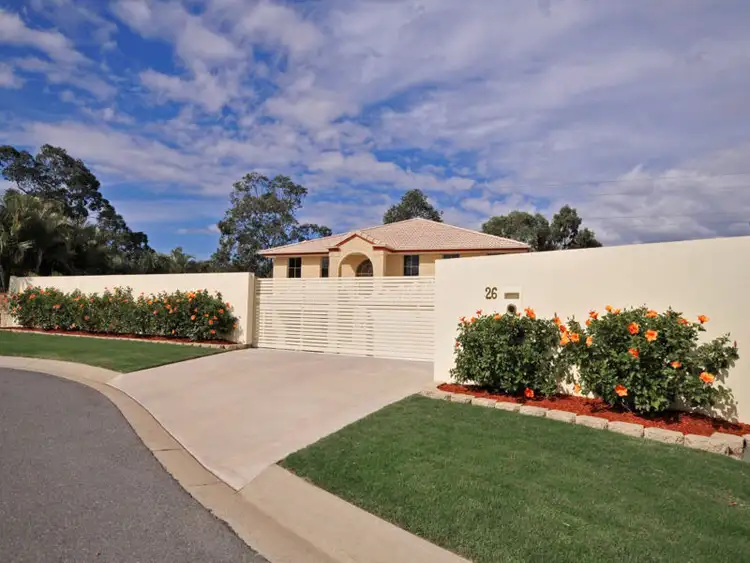
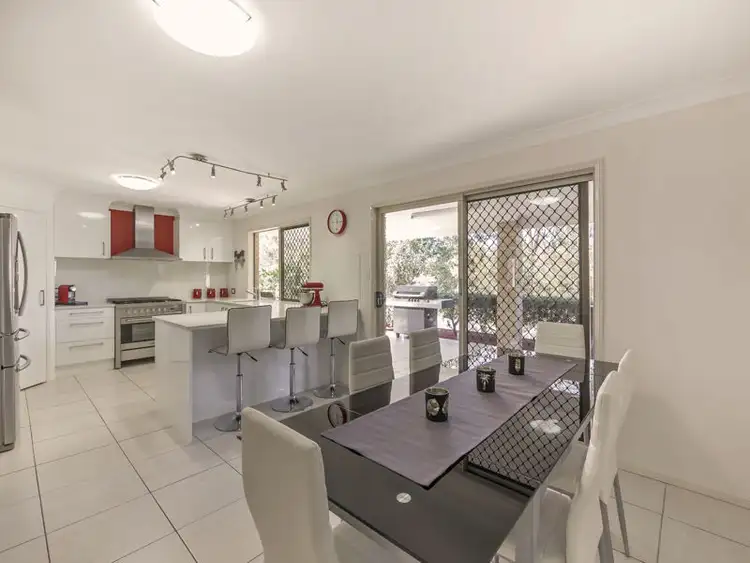
 View more
View more View more
View more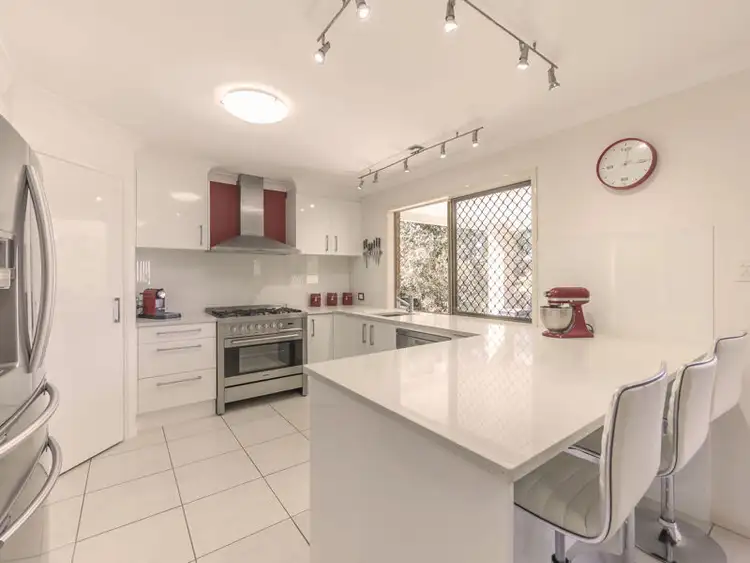 View more
View more View more
View more
