“Spacious Resort style living”
From the moment you enter this enormous Family home situated on a large 838 m2 corner block you will notice the attention to detail. This home has been master built with lifestyle in mind. The air conditioned open plan Lounge/dining takes full advantage of the natural sunlight and breezes. The chief's kitchen has entertaining in mind with the granite bench tops, stainless steal free standing chiefs stove with gas cook top, dishwasher to clean up after the celebrations and the breakfast bar for those busy mornings on the go.
The dining space with it's reading nook has direct access to the rear elevated BBQ area for those alfresco dining evenings.
Spread out over three spacious levels you will find four of the bedrooms tucked privately away upstairs.
Bedroom one: has a large walk in robe and faces the front of the home.
Bedroom Two: has a mirrored built in robe and also built in shelves.
Bedroom three: has a mirrored built in robe and is east Facing to capture the morning sun.
Bedroom four (Master Bedroom): is spacious in design with its enormous ensuite with double shower and massive vanity. The walk in robe has enough room for both his and her clothing collection.
Centrally located on this level you will find the three way bathroom including the over-sized vanity, separate toilet and the spa style step up bath and large separate shower.
Bedroom five: is located on the mid level and can be used as a study/office for those of you who work from home.
Now when i say this home is spacious and had lifestyle in mind when the current owners built it in 2002 they considered everything to make it a true family oasis including the self contained Granny flat which is located on the lower level of the home. This part of the home is self contained including private entrance, open plan lounge/dining, good sized kitchen with breakfast bar, separate bedroom with mirrored built in robes and private ensuite bathroom. The granny flat also includes an internal entrance should you wish to use it for your teenager or extended family.
On this lower level you will also find the massive double lock up garage with direct access to under house storage or workshop.
Also when i mentioned Resort Style Living i thought of lifestyle and what better way to celebrate living on the Mid North Coast then to entertain your Family and Friends in the great outdoors. This home has it all including three private outdoor entertaining areas.
Area one: The elevated sun-drenched rear deck which flows into the dining and kitchen area this area would be ideal for your morning coffee and newspaper or those evening meals in Summer.
Area two: The resort style pool oasis including the rock face water fall. This easy care area features an under-covered BBQ area to entertain even the largest of gatherings.
Area three: A separate more private sanctuary for those wanting that chilled out escape under shelter but away from the main hub of the home.
If you are wanting extra self contained living accommodation or perhaps a separate rental income then this has also been thought of in the planning of this enormous Family home. Located directly next door (on the same parcel of land) you will find a totally separate Granny flat (studio) where your options are endless. This home consists of a Kitchen with stainless steel oven (gas cook top), Dishwasher, bathroom, Laundry, separate bedroom, open plan lounge/dining with a second bedroom area privately tucked around the corner in the L Shaped living room. The front section of this granny flat/studio can be converted to a double lock up garage should you wish for extra garage space or if you like you can use this space as a work from home set up, extra income from rental accommodation, home for the in-laws or guest home as i say the choices are endless. This home has been designed with lifestyle and family in mind and an inspection is highly recommended to fully appreciate all of the features and space this home offers the discerning buyer. Please call Serena today to arrange your private appointment before it's too late.
All information contained in this document is derived from sources we believe to be reliable. However we cannot guarantee it's accuracy and as such it is highly recommended that prospective purchasers carry out their own due diligence, investigations and research.

Air Conditioning

Pool

Toilets: 4
Built-In Wardrobes, Close to Schools, Close to Shops, Garden, Secure Parking, Terrace/Balcony
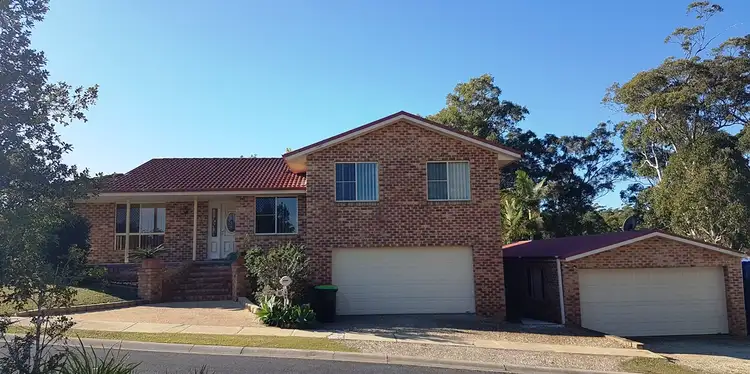
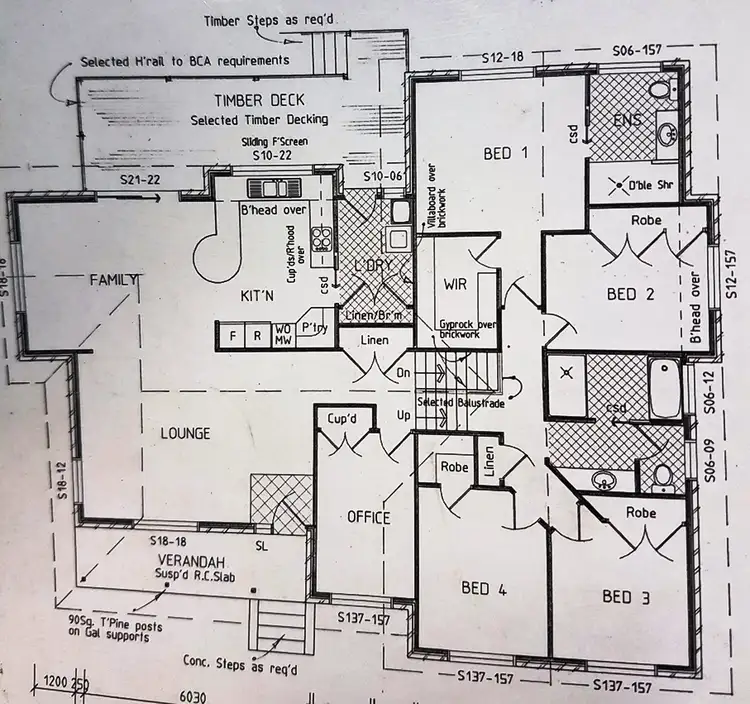

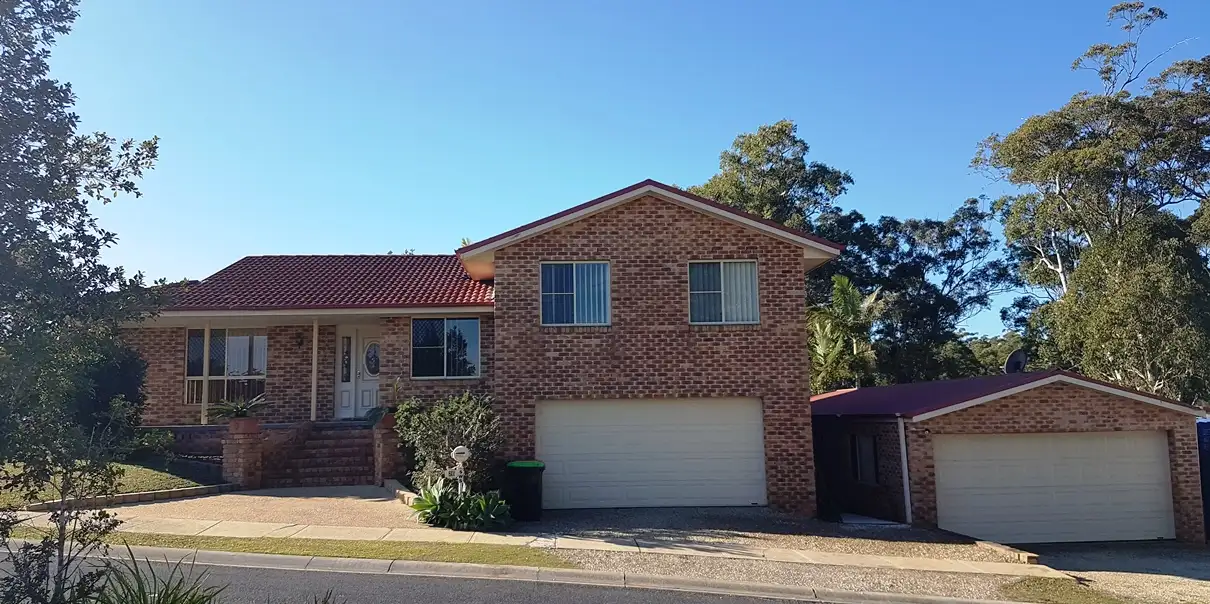


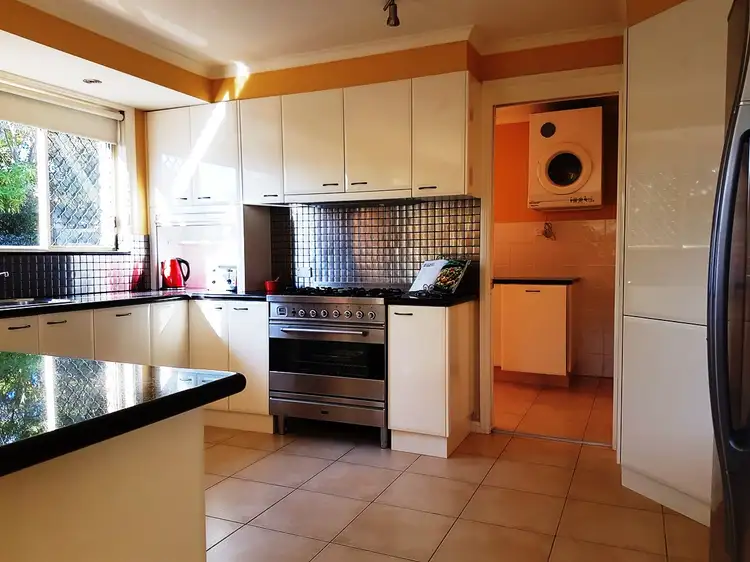
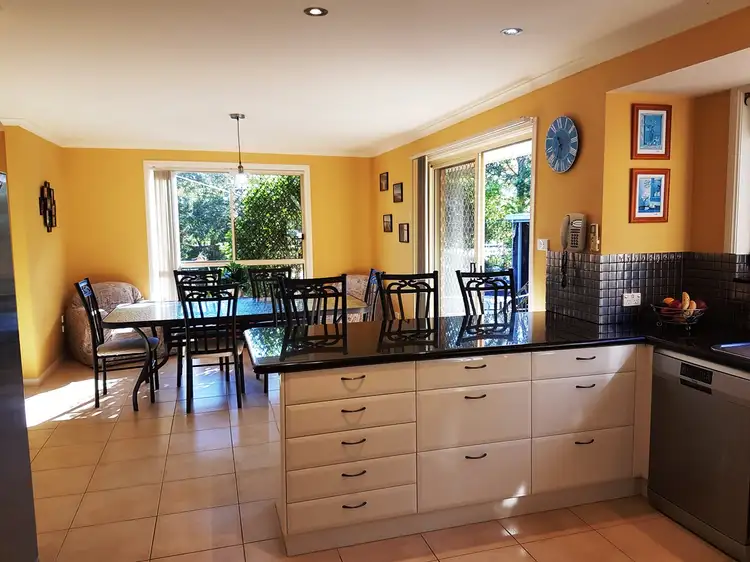
 View more
View more View more
View more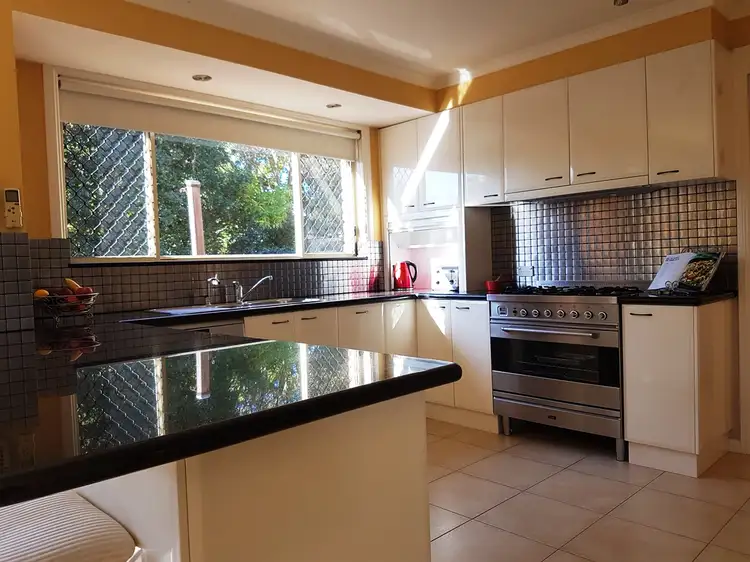 View more
View more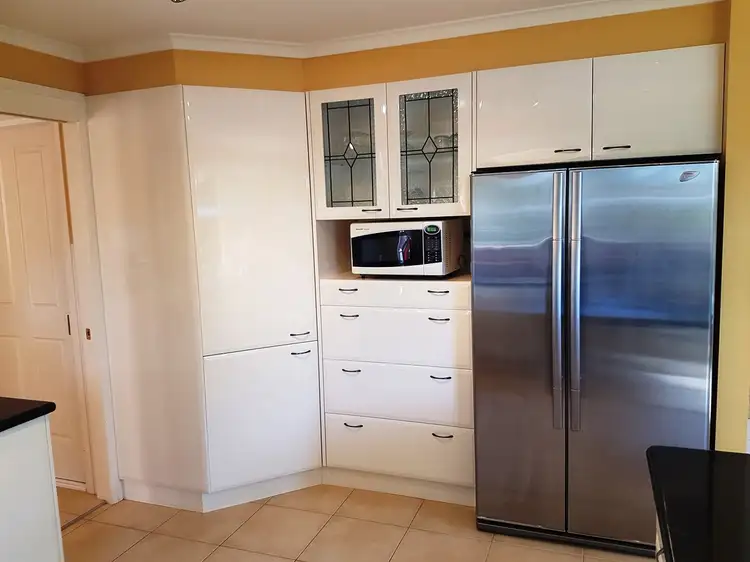 View more
View more
