Say hello to a home that delivers style, space and functionality in one beautifully presented package. Thoughtfully designed and move-in ready, this residence is ideal for first home buyers looking to enter the market, growing families seeking extra room, or investors after a low-maintenance rental in a high-demand area.
Step inside to discover a light-filled interior, where floorboards flow seamlessly throughout and soft white sheers elevate each space with a touch of elegance. The open plan kitchen, living and dining area forms the heart of the home, offering a relaxed and versatile space for both everyday living and entertaining. Comfort is assured year-round with a split system in the main area.
The kitchen features tiled flooring, a generous layout, and quality finishes including stainless steel appliances, a gas cooktop, double sink and a practical blend of beige and white cabinetry. Whether you're cooking up a storm or enjoying your morning coffee, this space has everything you need.
The main bedroom enjoys a walk-in robe and private ensuite with a large shower, floor tiling and clean white vanity. Meanwhile, the remaining guest bedrooms enjoy built-in robes for convenience. The main bathroom is equally impressive with a built-in bath, floor tiling and fresh neutral finishes.
Outside, the rear yard offers ample room for children to play, pets to roam or for cultivating a lush garden. A paved area provides the perfect setting for an outdoor dining setup or weekend BBQs. The front yard includes lawn space, a long driveway and additional off-street parking, complemented by a secure garage for added convenience.
Situated in a well-connected pocket of Munno Para West, this home is close to local schools including Munno Para Primary School, Angle Vale Primary School and Mark Oliphant College. Shopping centres, parks, and public transport options are all within easy reach, making everyday living a breeze.
Check me out:
– Spacious, stylish and move in ready
– Three spacious bedrooms, master with ensuite and walk-in robe
– Remaining bedrooms with built-in robes
– Main bathroom with built-in bath and neutral tones
– Open plan kitchen, living and dining with split system air-conditioner
– Tiled kitchen with stainless steel appliances including gas cook-top and dishwasher
– Double sink and stylish two toned cabinetry
– Flooded with natural light and elegant white sheers
– Timber floorboards throughout
– Secure backyard with paved entertaining area
– Single garage plus long driveway for extra off-street parking
– Close to local schools, shops, transport and parks
– And so much more…
Specifications:
CT // 6003/769
Built // 2008
Home // 136sqm*
Land // 300sqm*
Council // City of Playford
Nearby Schools // Munno Para Primary School, John Hartley School B-6, Angle Vale Primary School, Mark Oliphant College, Riverbanks College
On behalf of Eclipse Real Estate Group, we try our absolute best to obtain the correct information for this advertisement. The accuracy of this information cannot be guaranteed and all interested parties should view the property and seek independent advice if they wish to proceed.
Should this property be scheduled for auction, the Vendor's Statement may be inspected at The Eclipse Office for 3 consecutive business days immediately preceding the auction and at the auction for 30 minutes before it starts.
John Ktoris – 0433 666 129
[email protected]
RLA 277 085
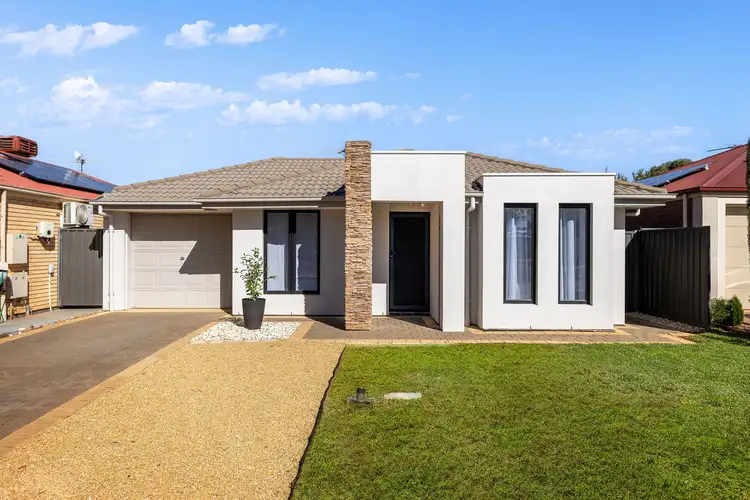
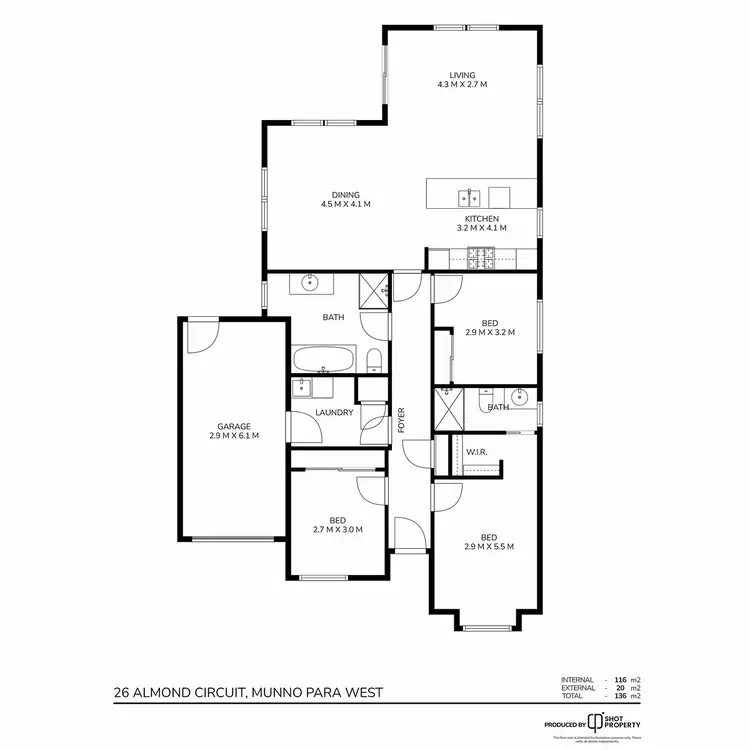

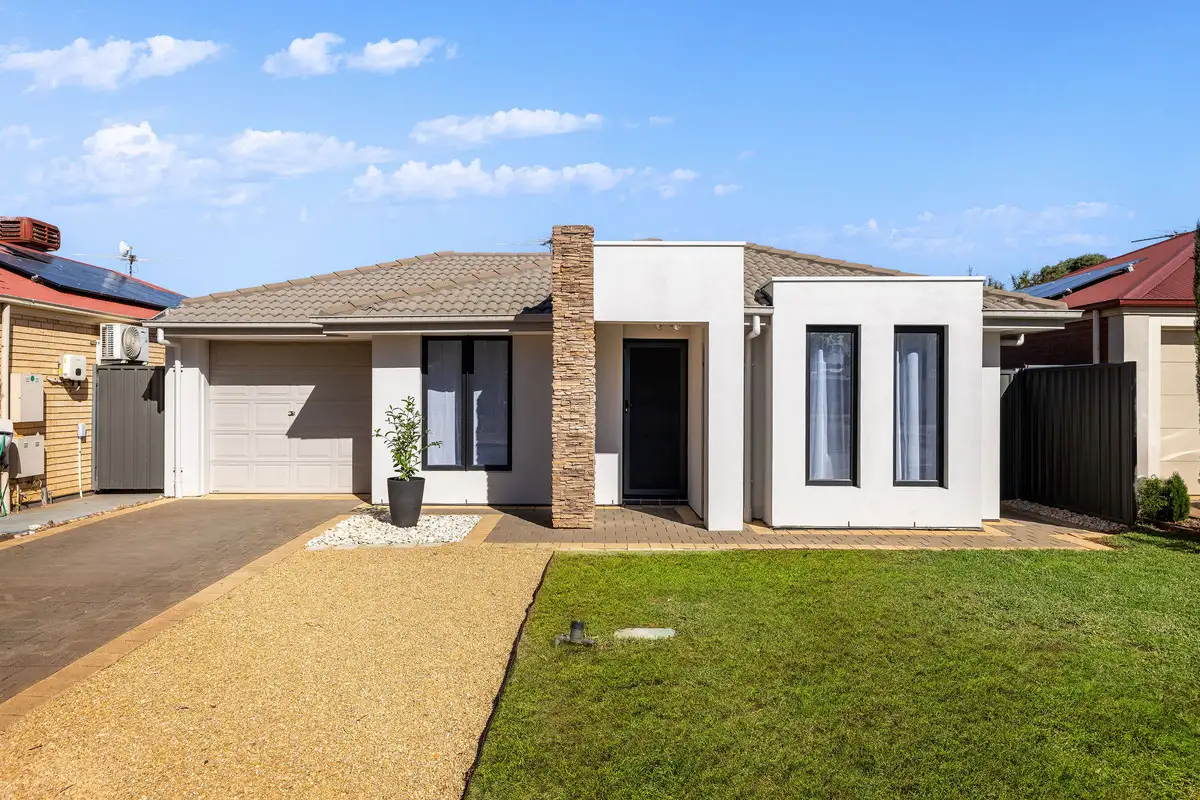


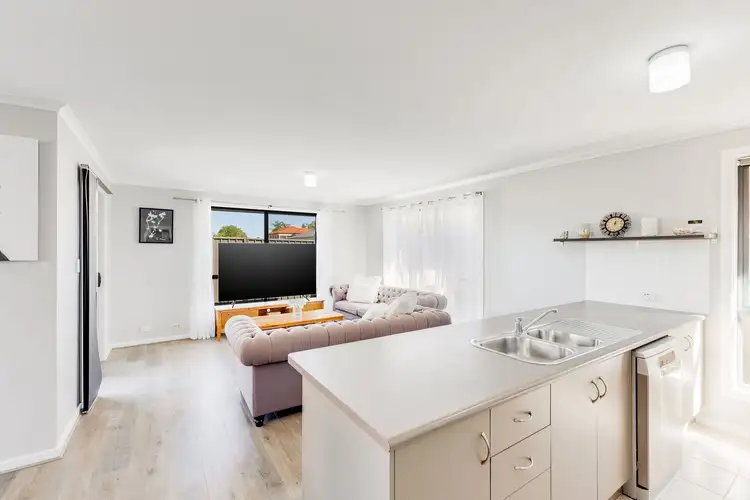
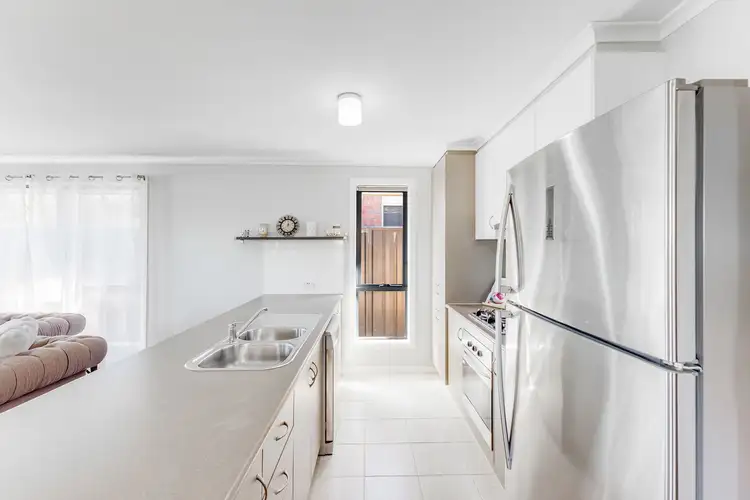
 View more
View more View more
View more View more
View more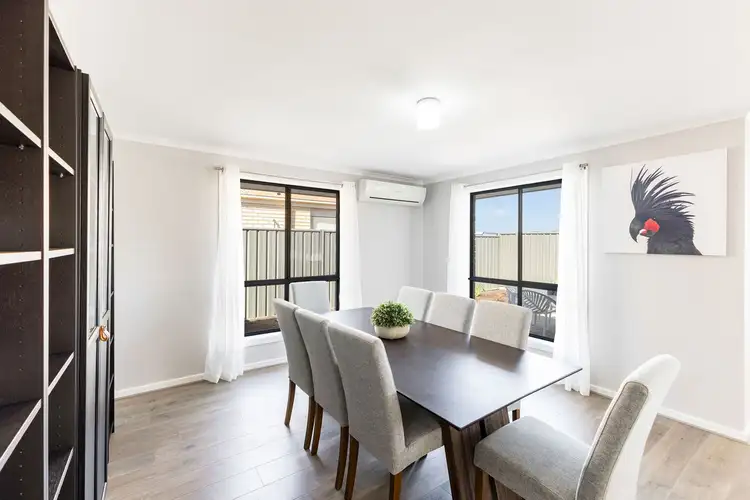 View more
View more
