Meticulously constructed in 2019 is a family home combining classic design elements with architectural style influenced by local heritage – the result is an attractive addition to the character of its prestigious, eastern suburbs surrounds…
Just 4 kms from the CBD, within the Norwood Morialta High and Trinity Gardens School zones, minutes to Norwood Primary, The Parade and Burnside Village, there's no shortage of public and private schools, shops, cafes, specialty stores or dining on your valuable corner block's doorstep.
Beyond lockable, gated entry, a grand portico opens to a palette of vivid white, coffered ceilings, and hardy Brazilian Cherry Jatoba floors striding through the central corridor, all 4 double bedrooms, and into the double-length formal living zone.
The master suite secures street frontage, maximum light and privacy through highlight panes, before leading into a generous walk-in robe and an ensuite assigning dual basins and a closed WC.
Porcelain floor tiles smother the open plan living zone where the kitchen statement is a hefty 40mm layer of Caesarstone closely followed by a stainless gas cooktop, electric oven and dishwasher - its final ace; a butler's pantry.
The rear dominates with light, open plan family living space and porcelain tiles extending in seamless continuity to the all-weather patio.
Already prized and fashionable, the east side now has a brand-new, boutique designer edge…
Features you'll love:
- Brand new custom-built & designed family villa (2019)
- 600mm x 600mm porcelain floor tiles to living & all-weather patio
- 2 separate living areas
- Caesarstone kitchen benchtops
- 2 luxurious & fully tiled 5-star bathrooms
- 4 double bedrooms
- Superior master bedroom with ensuite & walk-in robes
- Ducted reverse cycle air-conditioning
- Ducted vacuum system throughout
- Feature gas fireplace to the living area
- Storage in abundance
- Mirrored robes to bedrooms 2 & 3
- Security system
- Manicured, landscaped & low-maintenance gardens
- Double garage with automatic panel-lift door & internal access
- Valuable corner allotment
- Easy minutes to Magill Road & The Avenues Shopping Centre
- Zoning to Trinity Gardens School & Norwood Morialta High
And more…
Specifications:
CT / 5545/871
Council / City of Norwood Payneham & St Peters
Zoning / RC'15.5
Built / 2019
Land / 502m2
Frontage / 12.19m
Council Rates / $2008.36pa
SA Water / $280.94pq
ES Levy / $145.69pa
All information provided has been obtained from sources we believe to be accurate, however, we cannot guarantee the information is accurate and we accept no liability for any errors or omissions (including but not limited to a property's land size, floor plans and size, building age and condition) Interested parties should make their own enquiries and obtain their own legal advice. Should this property be scheduled for auction, the Vendor's Statement may be inspected at any Harris Real Estate office for 3 consecutive business days immediately preceding the auction and at the auction for 30 minutes before it starts.
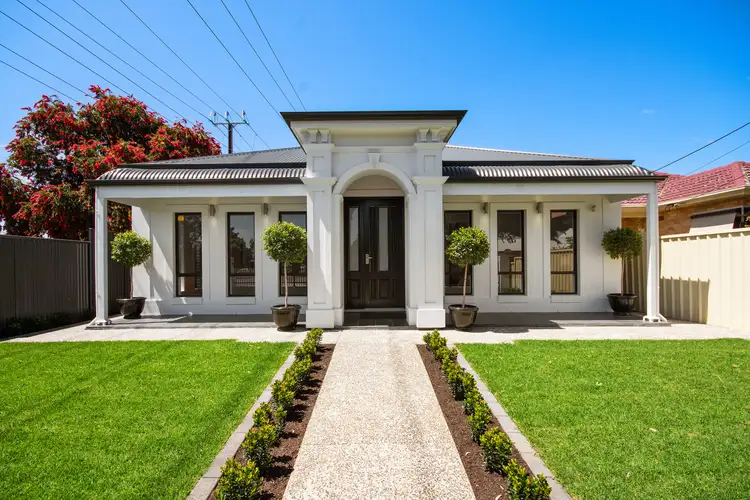
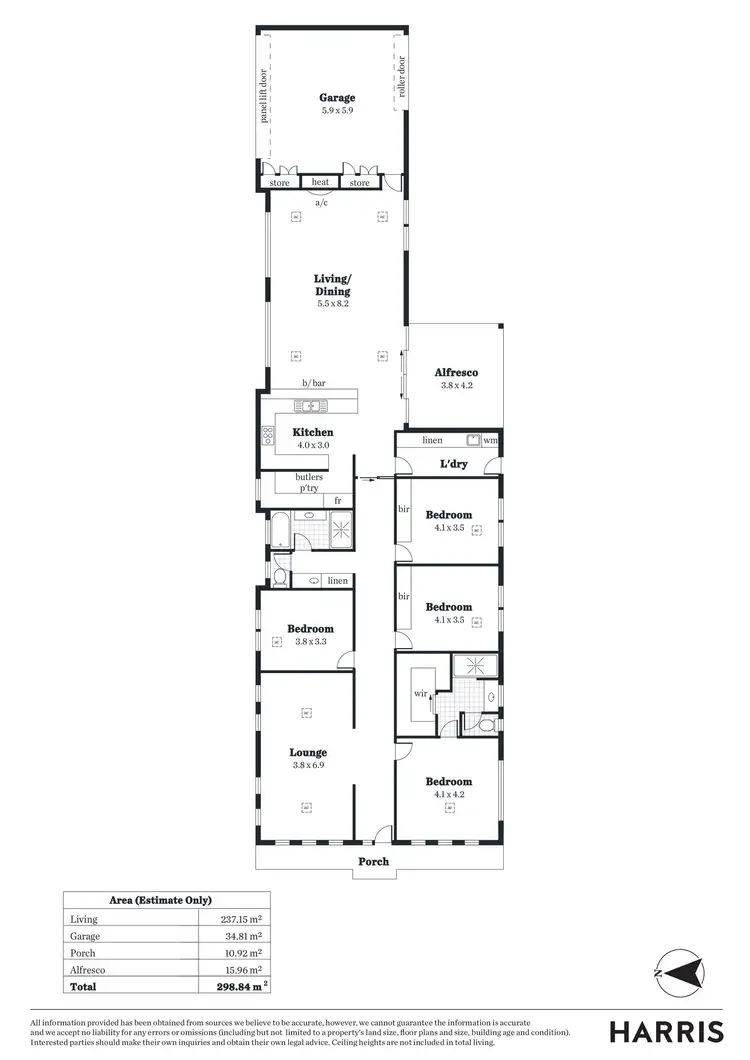
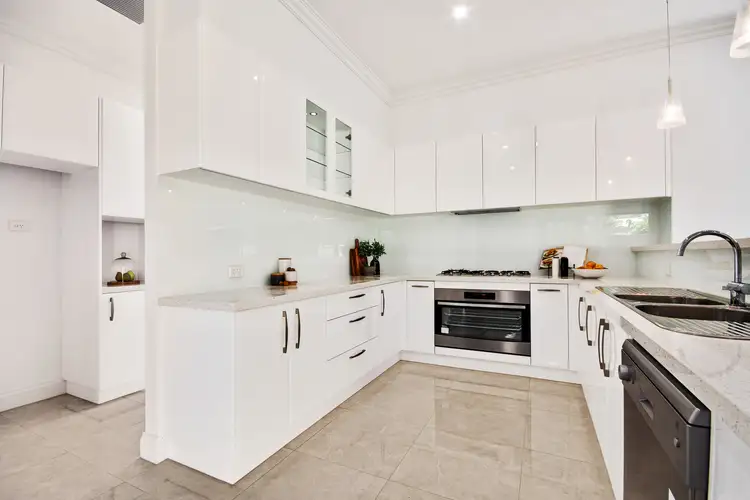
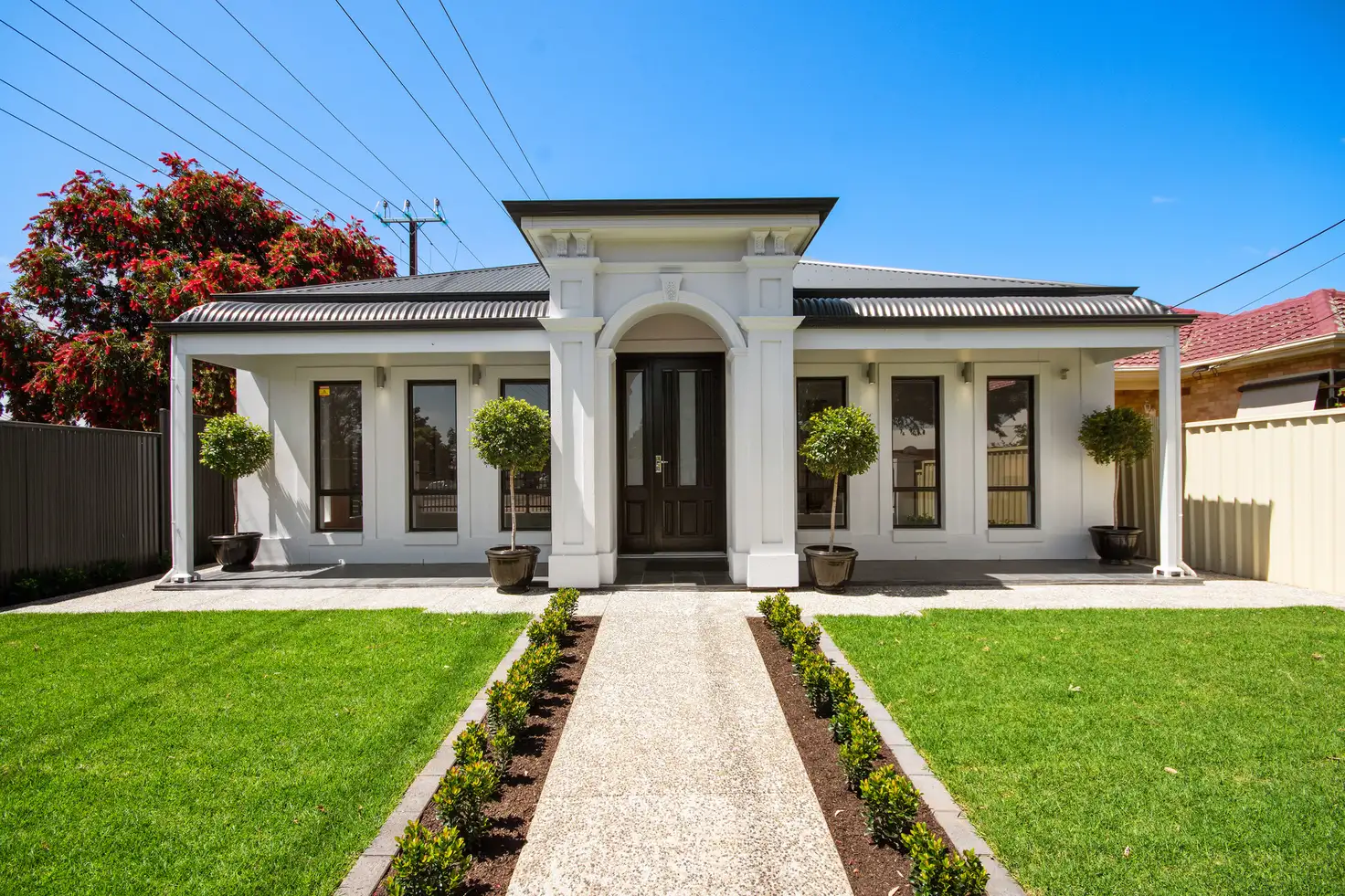


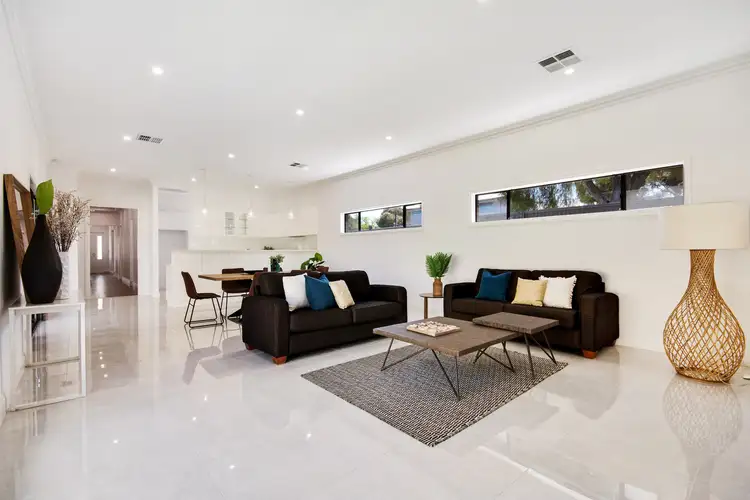
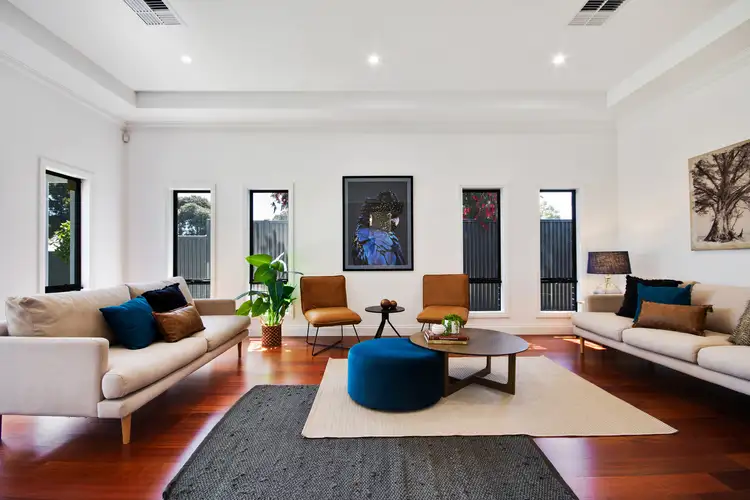
 View more
View more View more
View more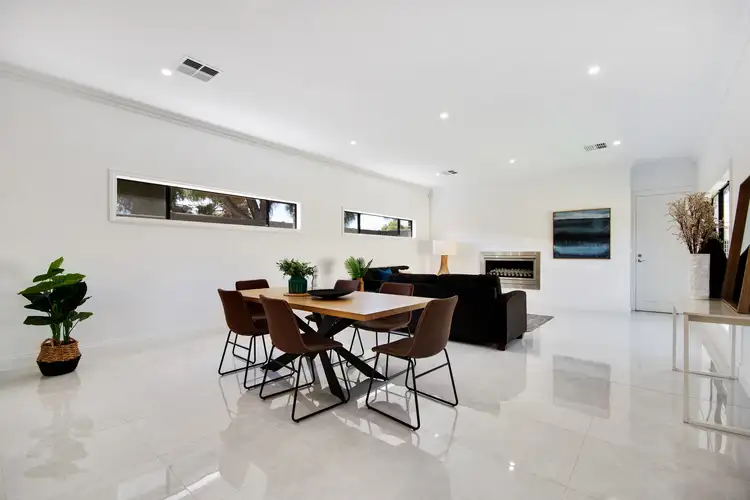 View more
View more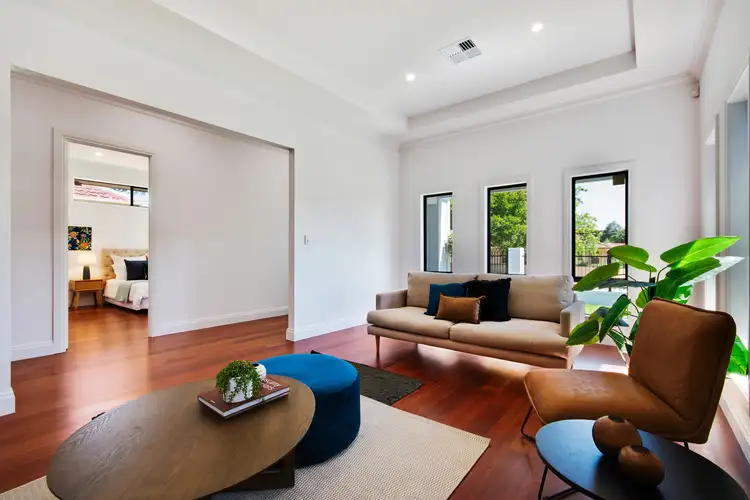 View more
View more
