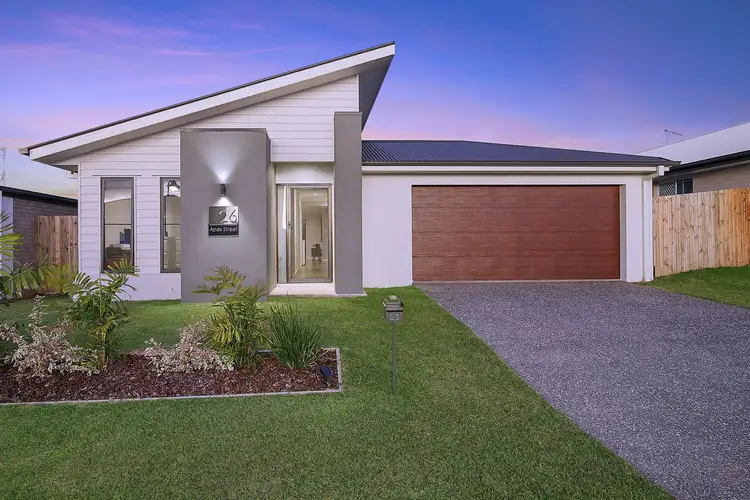Located in the Aspire Estate we present to you, this beautifully built Metricon home located at 26 Apex Street. Barely 12 months old, this property will suit many buyers including couples, young families, investors or those looking to downsize. Boasting a contemporary front facade with featured high pitch, you will be greeted with an immaculate front lawn and landscaped garden.
As you make your way through the front door, you will notice the cleverly designed floor plan which provides functionality with a modern trend colour palette and stunning hybrid flooring. With no immediate front neighbour opposite, enjoy the breezes that flow through the house from the front to the rear of the property.
To the front of the home, you have a versatile 4th bedroom with a ceiling fan, built-in-robe and could be the perfect guest room or alternatively a home office with a working from home space more of a requirement than ever. Bedrooms 2 & 3 complement the functionality of design and are serviced by a full-sized family bathroom including a bath which is perfect for children of all ages. All the bedrooms have BIR's, black ceiling fans and roller blinds. The internal laundry is cleverly tucked away in the hallway and has enough space for a front loader washer and dryer.
• Beautiful street appeal
• 2021 build on 399sqm block
• Crimsafe front door
• Double garage with single drive through to rear yard.
• Ducted air-conditioning throughout
• All the bedrooms have BIR's, black ceiling fans and roller blinds
• Main bathroom with separate shower and bathtub
• Large linen cupboard
The chef's kitchen acts as the centre piece throughout the main living space. The stunning stone top bench provides an area perfect for entertaining guests on the weekends or kids to complete their homework during the week. You will be impressed by the beautiful blue tiled feature splash back, dark cabinetry, stainless steel oven and range hood, dishwasher and large fridge recess in the walk-in pantry.
The open plan tiled dining and living is spacious and has plenty of natural light and cleverly integrates year-round entertaining with stacker doors opening out on to the alfresco area. The large carpeted media room is also centrally located and positioned off the dining area, making it the perfect space for movie nights or watching your favourite team play.
• Spacious kitchen with ample bench and cupboard space
• Stainless steel oven and range hood, dishwasher and large fridge recess in the walk-in pantry.
• Open plan tiled living area with AC
• Media/second living room
The master suite to the rear is the perfect space for you to escape to and features a walk-in wardrobe and private ensuite consisting of dark grey tiles, black fittings and wooden tones throughout.
The undercover alfresco area is perfect for gatherings with friends and family, and the fully fenced grassed area ensures young kids can play safely and provides enough space for a family pet to enjoy. What sets this property apart from others, is the single drive through from the garage to the side of the house which would be perfect to store a trailer or jetski etc
• Master bedroom with large walk-in-robe, and ensuite
• Undercover alfresco area
• Pedestrian side access
• Fully fenced Empire Zoysia turfed back yard
• 'FTTP' (fibre to the premises) NBN available
Griffin is a family friendly area with parklands, walking paths, surrounding bushland and a wonderful community spirit where kids ride their bikes and scoot, parents walk their dogs and the community come together.
The location is ideal with the completion of stage 1 Griffin Sporting Complex, and the commencement of upgrading Henry and Dohles Rocks Road and Griffin state school only 500m away it is perfect area for families. With future developments such as Freshwater Village commencing soon, you will be located close to all of Griffin's amenities:
Freshwater Village development (Proposed Start date in late 2022)
• Woolworths
• 21 Speciality Tenancies
• Health Services including a medical centre and pharmacy
• 264 car parks, including pram and disability parking spaces
• 64 bike spaces
• Future bus stop
• Piazza – An alfresco dining and entertainment space for live music
• Urban Arts Square – A covered green space for community activities
• Leisure and Activity Centre – Including a gym, swimming pool, restaurants
• Freshwater Farm – 1ha of land for produce farming and native planting
• Freshwater Park – 1.5ha parkland with walking tracks and recreational areas
Location:
• Griffin Sporting Complex – 2.5km
• Griffin State School – 500m
• Living Faith Lutheran Primary – 3km
• Bruce Highway – 4km
• Murrumba Downs Train Station – 3.5km
• Murrumba Downs Shopping Centre – 4.2km
• Undurba State School – 3.9km
• Murrumba Downs State Secondary College – 4km
• Westfield North Lakes / Ikea – 4.5km
• Brisbane Airport – 26km
• Brisbane CBD – 36km
A quality home like this one won't last long, please inspect at one of the scheduled open homes. Please call Mathew on 0409 275 107 for more information.








 View more
View more View more
View more View more
View more View more
View more
