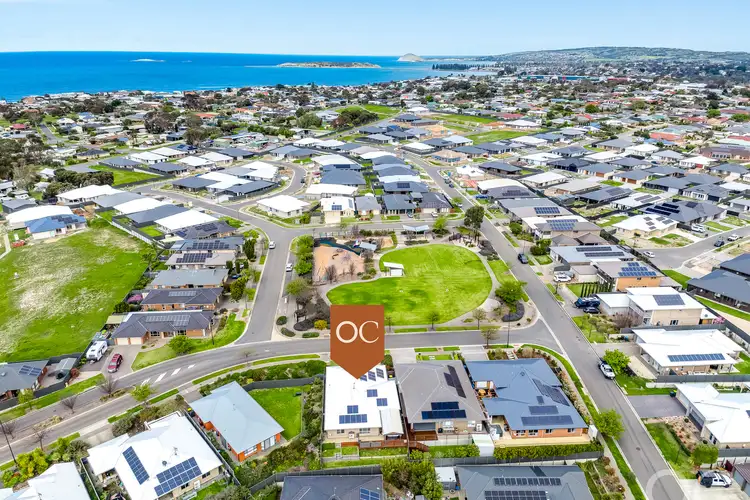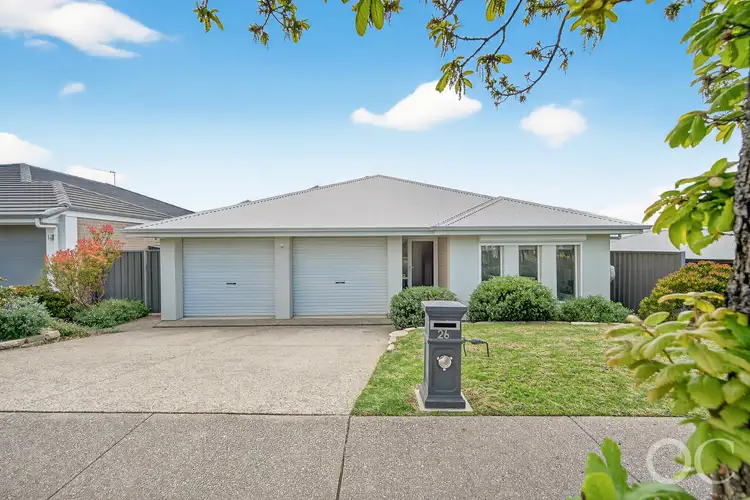Perfect as a beachside holiday home, rental, or a permanent residence with stunning views of the Port Elliot headland from the neighboring reserve!
The spaciousness of the white walls, 2.7-meter ceilings, and wide tiled entry hall may be felt as you step inside! Every bedroom is carpeted. The Master suite has an ensuite, a spacious walk-in wardrobe, and stunning views of Starfish Park.
At the rear of the house, farther down the tiled corridor, are bedrooms two and three. Every bedroom is nicely separated for peace and privacy. These bedrooms share a spacious family-sized 3-way bathroom with a separate toilet.
The formal living room has a sizable glass wall that leads out to the patio, which is covered in pavement. The dining area is open and light, featuring retractable sliding doors and lots of windows. The amazing kitchen, with its fantastic layout, is linked to it. With a chef-sized oven with a gas cooktop, stainless steel appliances, Essastone benchtops, a large island bench, and gorgeous cabinets, it's ideal for hosting. With several windows and glass doors that let in the northern sun and views of the mountains, this room connects to the Family area. In this ideal home, you may host parties throughout the year, whether it's for a holiday or just for fun!
The front has a double garage for vehicles and/or a boat, which gives inside access. It has two roller doors that are operated by remote. With distinct living spaces, the layout is roomy and provides privacy.
Open the door to these features we love;
* It has complete RC/AC throughout
* Security doors
* Fully irrigated landscaping
* Remotely controlled security system with four sensors.
* Fenced 5-6 seater outside spa.
CT Reference - 6048/660
Council - Victor Harbor
Council Rates – $2,396.25 per year
SA Water Rates – $858.16 per year
Emergency Services Levy – $112.50 per year
Land Size - 443m² approx.
Year Built - 2018
Zoning - Suburban Neighbourhood
All information or material provided has been obtained from third party sources and, as such, we cannot guarantee that the information or material is accurate. Ouwens Casserly Real Estate Pty Ltd accepts no liability for any errors or omissions (including, but not limited to, a property's floor plans and land size, building condition or age). Interested potential purchasers should make their own enquiries and obtain their own professional advice. Ouwens Casserly Real Estate Pty Ltd partners with third party providers including Realestate.com.au (REA) and Before You Buy Australia Pty Ltd (BYB). If you elect to use the BYB website and service, you are dealing directly with BYB. Ouwens Casserly Real Estate Pty Ltd does not receive any financial benefit from BYB in respect of the service provided. Ouwens Casserly Real Estate Pty Ltd accepts no liability for any errors or omissions in respect of the service provided by BYB. Interested potential purchasers should make their own enquiries as they see fit.
RLA 275403.








 View more
View more View more
View more View more
View more View more
View more
